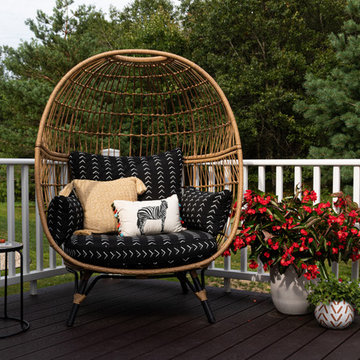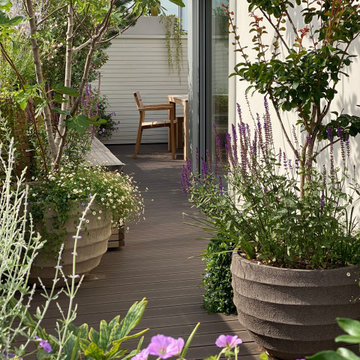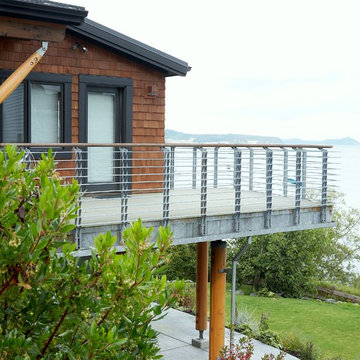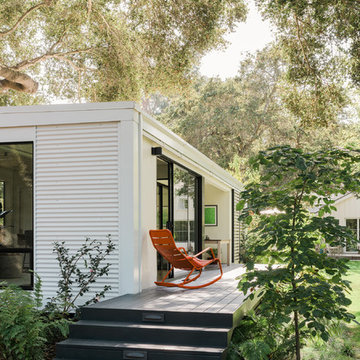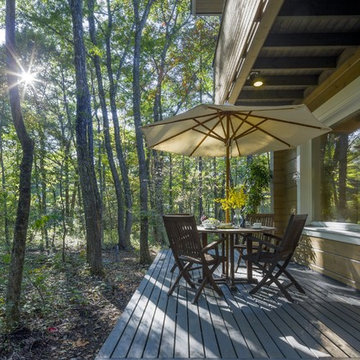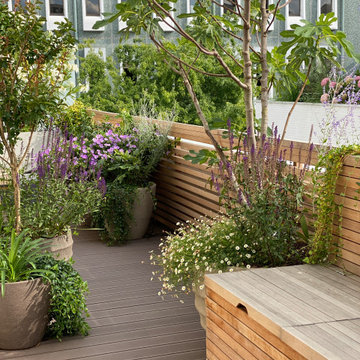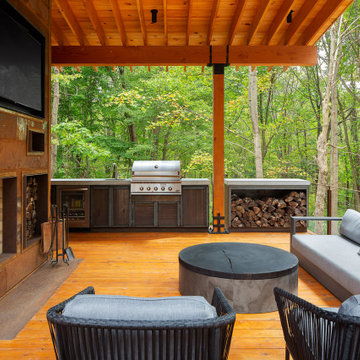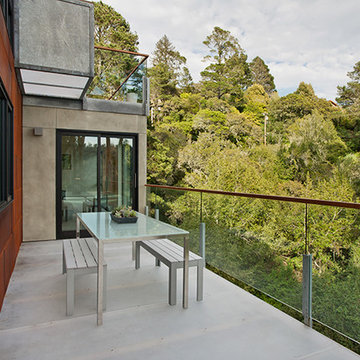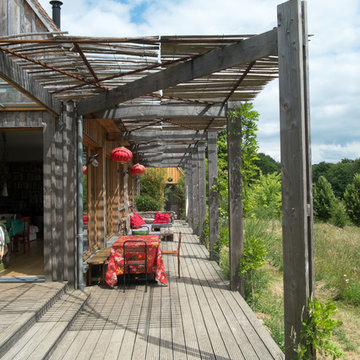Green Side Yard Deck Design Ideas
Refine by:
Budget
Sort by:Popular Today
61 - 80 of 729 photos
Item 1 of 3
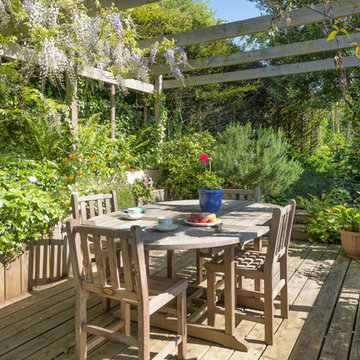
Afternoon tea on a lovely decked terrace, Dartmouth, South Devon. Photo Styling Jan Cadle, Colin Cadle Photography
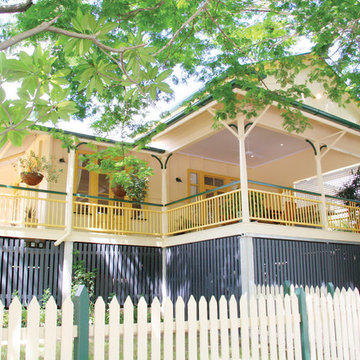
A new roof structure has been designed and added to the existing verandah. This deck is orientated to the north and is exposed to the naturally cooling breezes from the north-east. A skillion roof has been built over the new space, that parallels the existing roof in order for this structure to blend and not compete with the other forms in the roofline at the front of the home.
A unique addition is the ironing board in the kitchen that slides out from the bench.
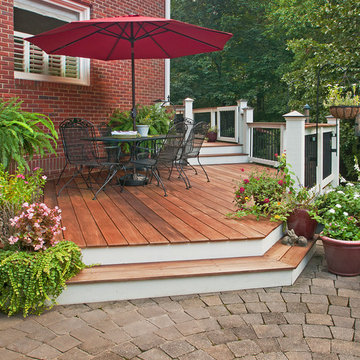
Fiberon composite deck designed and built by Atlanta Decking & Fence. Photography by Jan Stittleburg, JS Photo FX.
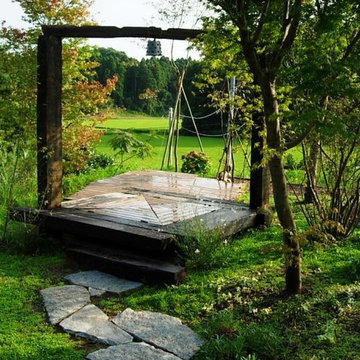
庭デッキにある開閉式囲炉裏です。
ここは庭のデットゾーンなので、あえて人が行くよう囲炉裏を作りました。
蓋を開けると囲炉裏が現れ、放射状に開く扉に座り
囲炉裏が楽しめるようにしたあります。
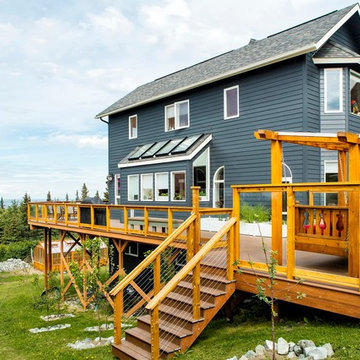
This Treeline Trex front deck incorporates a deck swing bed, glass and cedar railing, a panoramic view of Anchorage, Alaska, and an expansive greenhouse for summer plant growing.
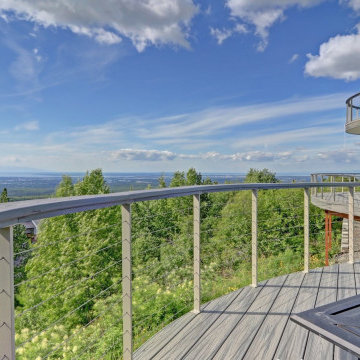
Cable handrail for large deck. Posts are aluminum and cable is stainless steel. Top cap is same as decking material
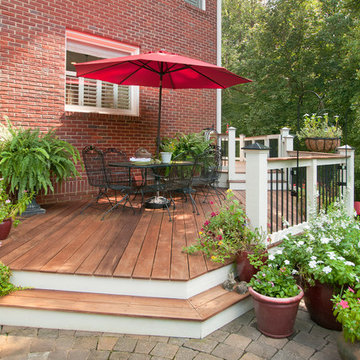
Fiberon composite deck designed and built by Atlanta Decking & Fence. Photography by Jan Stittleburg, JS Photo FX.
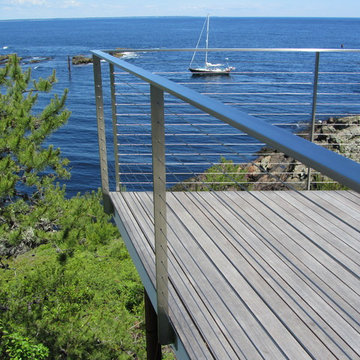
Custom made cable railing with sleek lines. Designed to maximize the view of the ocean and have the minimal obstruction to the view. Cable Railing by Keuka Studios
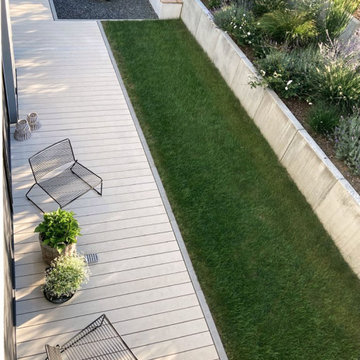
Moderne, abwechslungsreiche Gartenplanung. Die Terrasse grenzt an den Rasen sowie den Bereich mit Feuerstelle. Um den Hang auszugleichen wurde eine erhöhter Bereich mit einer Blühhecke geschaffen. Als Terrassenbelag wurden die nachhaltigen und wetterfesten Premium WPC Dielen von MYDECK gewählt. Gerade wurde der wetterfeste Außenbelag mit dem German Design Award 2022 für Design und Qualität ausgezeichnet.
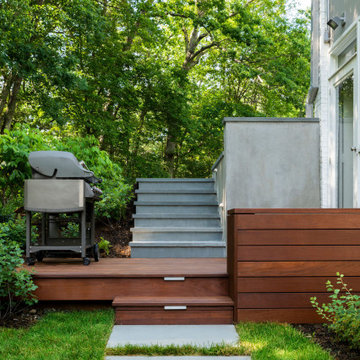
Nestled just outside the kitchen door, the ipe grill deck features a built-in storage bench where friends can perch while you grill... or you can perch while your friends grill!
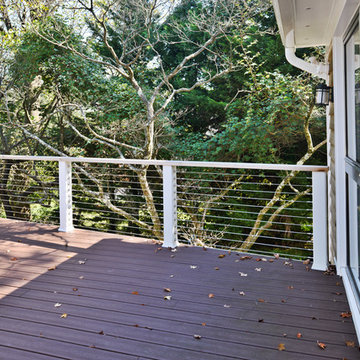
For this couple, planning to move back to their rambler home in Arlington after living overseas for few years, they were ready to get rid of clutter, clean up their grown-up kids’ boxes, and transform their home into their dream home for their golden years.
The old home included a box-like 8 feet x 10 feet kitchen, no family room, three small bedrooms and two back to back small bathrooms. The laundry room was located in a small dark space of the unfinished basement.
This home is located in a cul-de-sac, on an uphill lot, of a very secluded neighborhood with lots of new homes just being built around them.
The couple consulted an architectural firm in past but never were satisfied with the final plans. They approached Michael Nash Custom Kitchens hoping for fresh ideas.
The backyard and side yard are wooded and the existing structure was too close to building restriction lines. We developed design plans and applied for special permits to achieve our client’s goals.
The remodel includes a family room, sunroom, breakfast area, home office, large master bedroom suite, large walk-in closet, main level laundry room, lots of windows, front porch, back deck, and most important than all an elevator from lower to upper level given them and their close relative a necessary easier access.
The new plan added extra dimensions to this rambler on all four sides. Starting from the front, we excavated to allow a first level entrance, storage, and elevator room. Building just above it, is a 12 feet x 30 feet covered porch with a leading brick staircase. A contemporary cedar rail with horizontal stainless steel cable rail system on both the front porch and the back deck sets off this project from any others in area. A new foyer with double frosted stainless-steel door was added which contains the elevator.
The garage door was widened and a solid cedar door was installed to compliment the cedar siding.
The left side of this rambler was excavated to allow a storage off the garage and extension of one of the old bedrooms to be converted to a large master bedroom suite, master bathroom suite and walk-in closet.
We installed matching brick for a seam-less exterior look.
The entire house was furnished with new Italian imported highly custom stainless-steel windows and doors. We removed several brick and block structure walls to put doors and floor to ceiling windows.
A full walk in shower with barn style frameless glass doors, double vanities covered with selective stone, floor to ceiling porcelain tile make the master bathroom highly accessible.
The other two bedrooms were reconfigured with new closets, wider doorways, new wood floors and wider windows. Just outside of the bedroom, a new laundry room closet was a major upgrade.
A second HVAC system was added in the attic for all new areas.
The back side of the master bedroom was covered with floor to ceiling windows and a door to step into a new deck covered in trex and cable railing. This addition provides a view to wooded area of the home.
By excavating and leveling the backyard, we constructed a two story 15’x 40’ addition that provided the tall ceiling for the family room just adjacent to new deck, a breakfast area a few steps away from the remodeled kitchen. Upscale stainless-steel appliances, floor to ceiling white custom cabinetry and quartz counter top, and fun lighting improved this back section of the house with its increased lighting and available work space. Just below this addition, there is extra space for exercise and storage room. This room has a pair of sliding doors allowing more light inside.
The right elevation has a trapezoid shape addition with floor to ceiling windows and space used as a sunroom/in-home office. Wide plank wood floors were installed throughout the main level for continuity.
The hall bathroom was gutted and expanded to allow a new soaking tub and large vanity. The basement half bathroom was converted to a full bathroom, new flooring and lighting in the entire basement changed the purpose of the basement for entertainment and spending time with grandkids.
Off white and soft tone were used inside and out as the color schemes to make this rambler spacious and illuminated.
Final grade and landscaping, by adding a few trees, trimming the old cherry and walnut trees in backyard, saddling the yard, and a new concrete driveway and walkway made this home a unique and charming gem in the neighborhood.
Green Side Yard Deck Design Ideas
4
