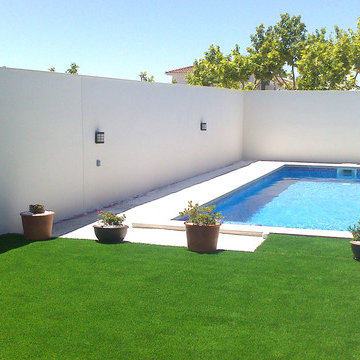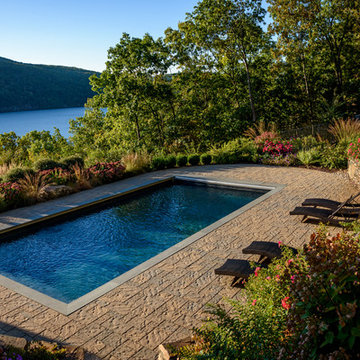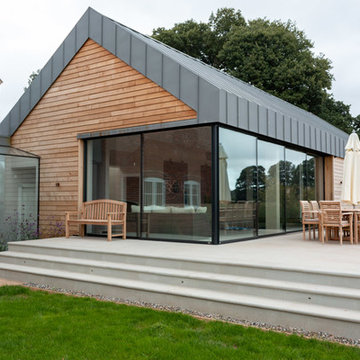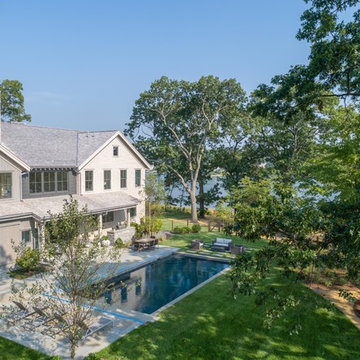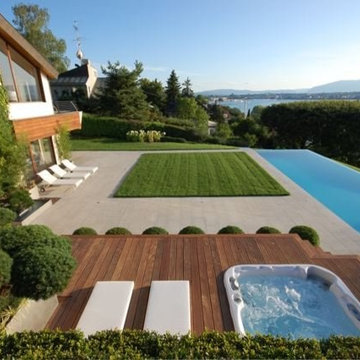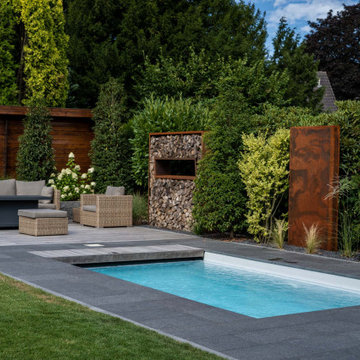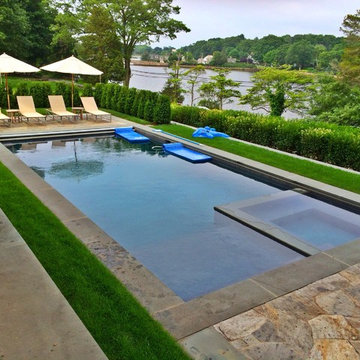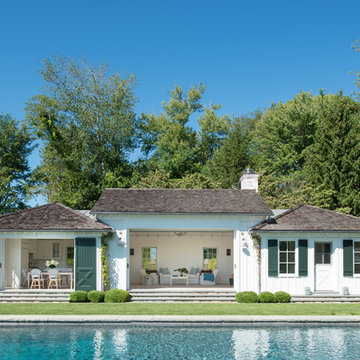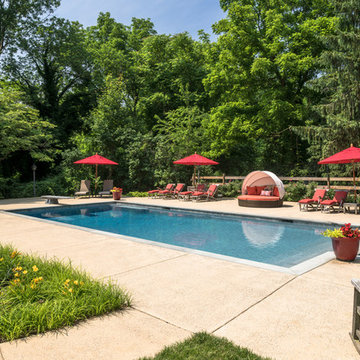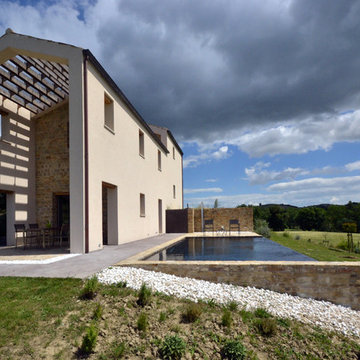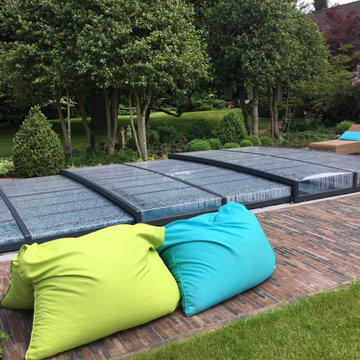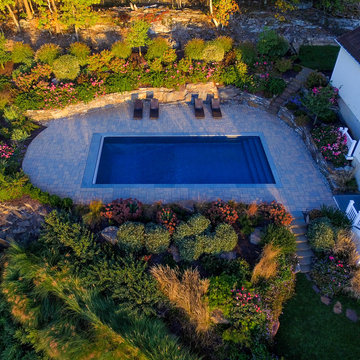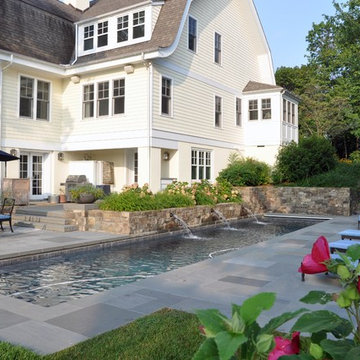Green Side Yard Pool Design Ideas
Refine by:
Budget
Sort by:Popular Today
121 - 140 of 715 photos
Item 1 of 3
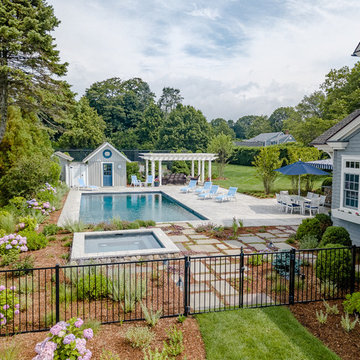
This luxury home was designed to specific specs for our client. Every detail was meticulously planned and designed with aesthetics and functionality in mind.
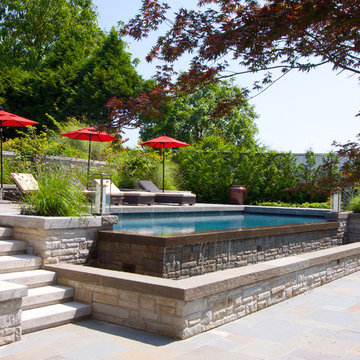
Picture yourself lounging here with a good book after a refreshing swim.
Wildman Photography
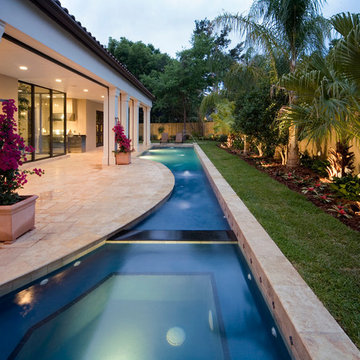
Lavender makes a statement in every aspect of design and functionality. As you enter the front door of the home you are immediately engulfed by the covered lanai which runs the entire length of the home. It’s bordered by a uniquely shaped swimming pool and connecting pool deck. A casita with en-suite bathroom is separated from the main residence but is connected to the home through the lanai. The great room spans 31’-8” in length and is bordered by the uniquely designed arched kitchen and arched island. The great room has two sets of 90 degree floor to ceiling, fully retractable and hidden glass doors which open completely allowing for the seamless interaction between the interior and the exterior lanai. The master suite is located on the first floor and comprises the full width of the home. It features two independent vanities and sinks, two separate water closets, and two dressing room/closets that are situated around a free-standing tub and double entry shower. A porte-cochere driveway leads you into a driveway court where a two car garage is on one side of the residence and a single car garage on the opposite side of the driveway court. Lavender has 4,709 square feet of air conditioned area with 7,034 of total under roof square footage.
Awards:
2006 Parade of Homes – “Grand Award Winner”, Home Builders Association of Metro Orlando
2006 Orlando Home & Leisure’s:
– Second Place Bath of the Year
– Third Place Living Room of the Year
– Honorable Mention Dining Room
– Honorable Mention Kitchen
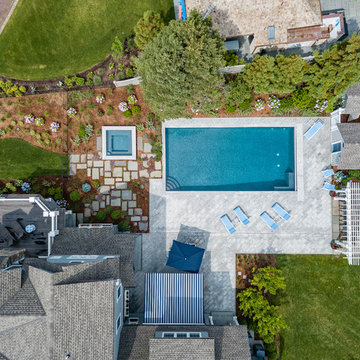
This luxury home was designed to specific specs for our client. Every detail was meticulously planned and designed with aesthetics and functionality in mind.
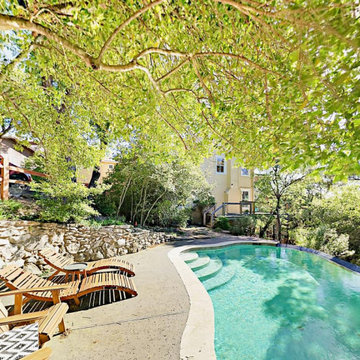
High Road Farmhouse is a classic two story farmhouse on a narrow, sloped lot; built on a structural steel foundation over a creek. The interior is a modern open floor plan on first floor with a dramatic craftsman stairway to the second floor bedrooms.
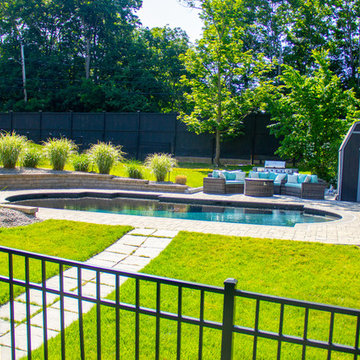
This rustic swimming pool in Massachusetts is the envy of passing cars as it is located in the side yard of this property. Surrounded by bright green landscaping features, this pool has unique shaping and stone work galore.
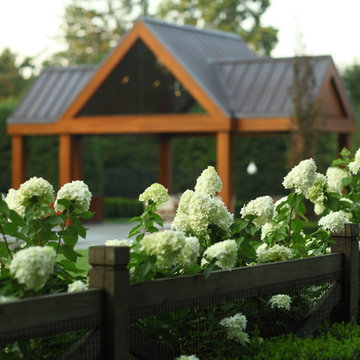
The pool house is seen beyond the cross buck fence. Limelight hydrangea and a traditional evergreen hedge tastefully screen the pool area.
Neil Landino
Green Side Yard Pool Design Ideas
7
