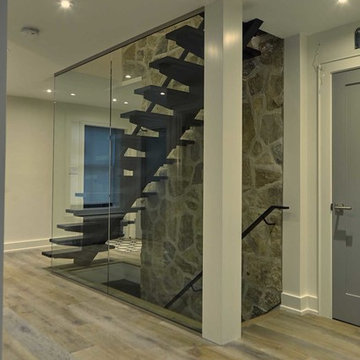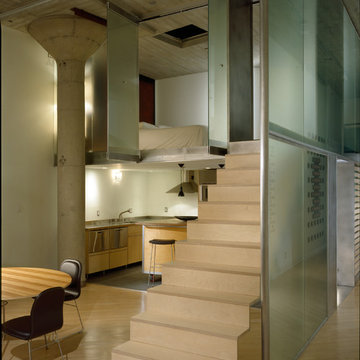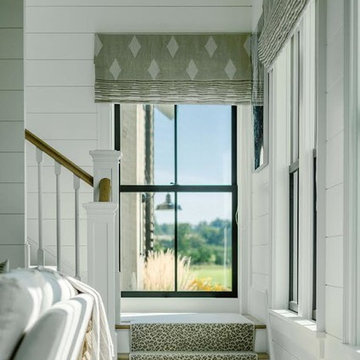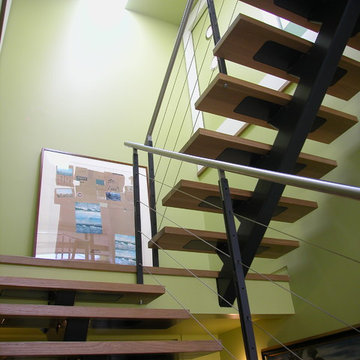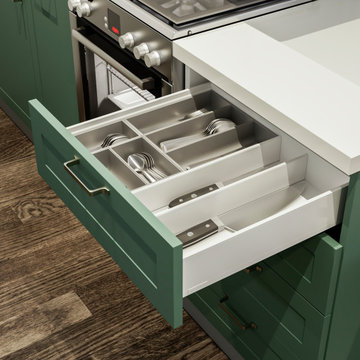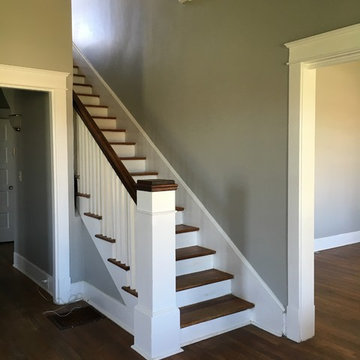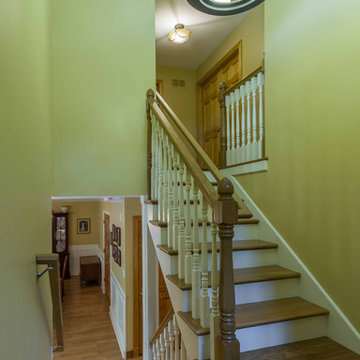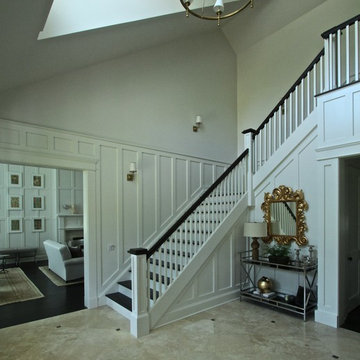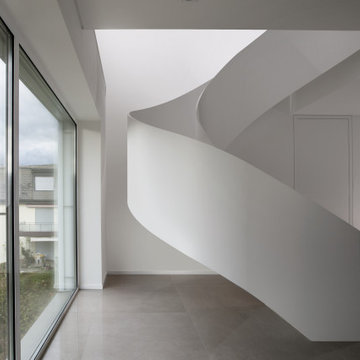Green Staircase Design Ideas
Sort by:Popular Today
41 - 60 of 346 photos
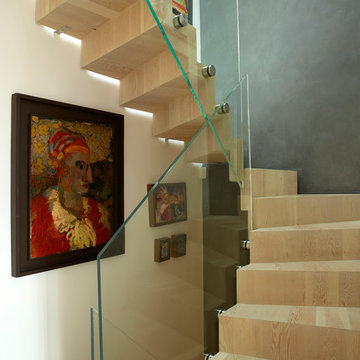
One side of the staircase is supported by a structural glass wall. This helps keep the space as bright and open as possible.
Photographer: Rachael Smith
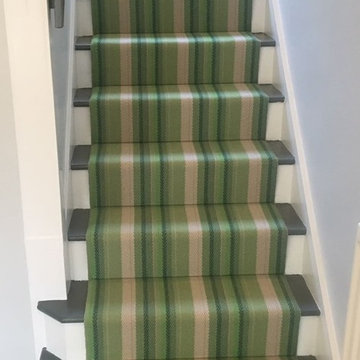
Roger Oates Iris Leaf stair runner carpet fitted to grey painted wood staircase in Cobham Surrey
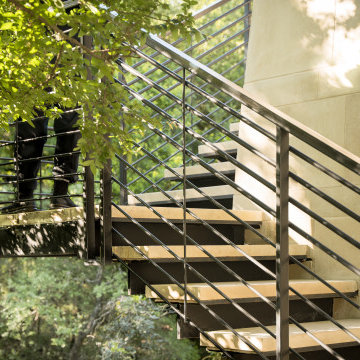
Floating steel + stone stairs wind around the limestone library, like scaling a boulder. The landing is at the corner, evoking a sense of flying into the forest canopy. The creekside addition takes many cues from the surroundings.
See the Ink+Well project, a modern home addition on a steep, creek-front hillside.
https://www.hush.house/portfolio/ink-well
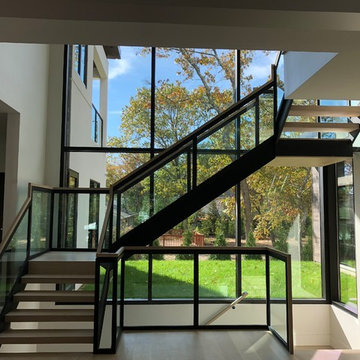
interior modern railings by HMH Iron design Glass residential railings with black metal and wood handrail. Glass metal railing always a perfect solution for residential. It is an industrial combination of long-last and always well looking material. With blackened steel framing and wood handrail glass railings are looking complete and safe. In this design we combine transition style with modern trends. The mix of light and dark colors makes a composition which enhance transparency of the entry zone. Also, glass metal railing perfectly fits to a toll landscape windows with a view to the backyard. Many of the contemporary houses usually use the frameless glass railings, but for this case with metal staircases our choice of wood and steel handrail was the best option. Check our another amazing jobs here.
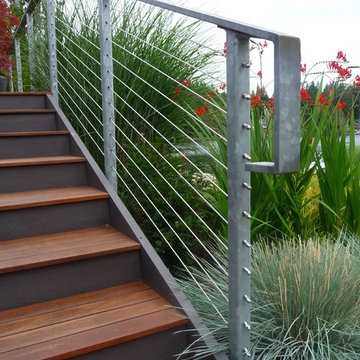
A galvanized steel and cable rail leads up the stairs to the upper decks. This lake house is located in the northwest corner of Washington State.
Photos by Garrett Kuhlman
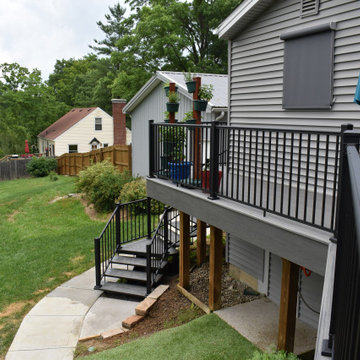
Custom built steel staircase designed to meet the needs of this homeowner with a 6" rise over a 16" run. This sturdy set of steps adds both dependability and an understated elegance to this deck making the transition to the backyard seamless.
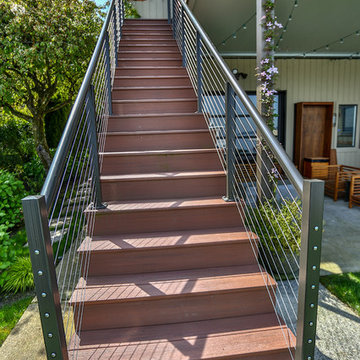
A composite second story deck built by Masterdecks with an under deck ceiling installed by Undercover Systems. This deck is topped off with cable railing with hard wood top cap. Cable railing really allows you to save the view and with this house bing right on the water it is a great option.
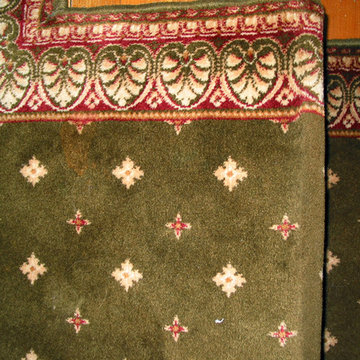
The green, stairway carpet runner close up is rich in pattern and color. It has a lovely plush quality (with luxurious under-padding), and it is a pleasure to climb the stairs in stocking feet! Cotswold Cottage, Tacoma, WA. Belltown Design. Photography by Paula McHugh
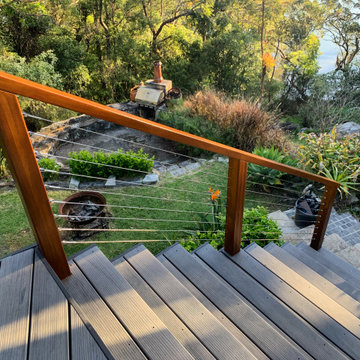
Spotted gum handrail with stainless steel balustrade wires. Timber Tech composite decking boards.
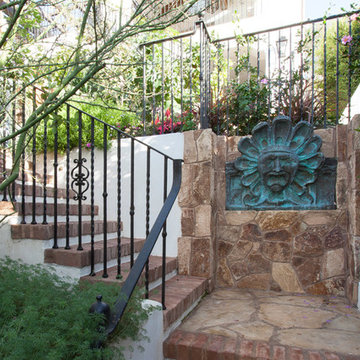
Kim Grant, Architect;
Elizabeth Barkett, Interior Designer - Ross Thiele & Sons Ltd.;
Theresa Clark, Landscape Architect;
Gail Owens, Photographer
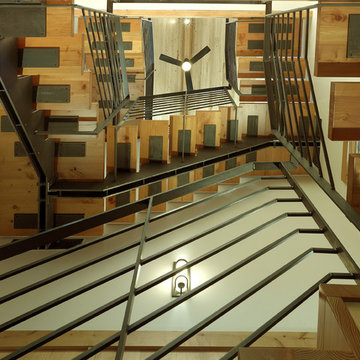
Located in Pennsylvania horse country on the slope of a family farm, the Nagy residence is a modern farmhouse designed for a modern family. Like historic farmhouses, the Nagy home has an orientation and floorplan that optimizes passive heating and cooling. But unlike farmhouses which did not have the benefit of high-performance glass and insulation, the Nagy home is flooded with daylight in each room. Warm, natural materials reflect the surrounding site while clean detailing gives them a more modern aesthetic.
Photos by: Don Pearse Photographers, Inc.
Green Staircase Design Ideas
3
