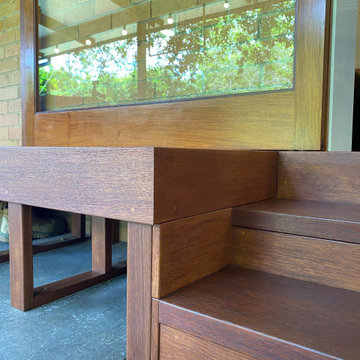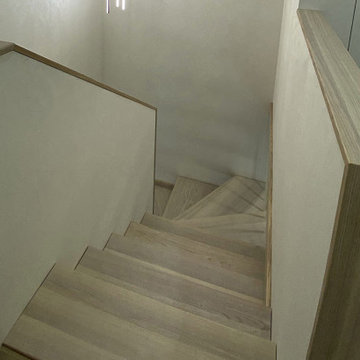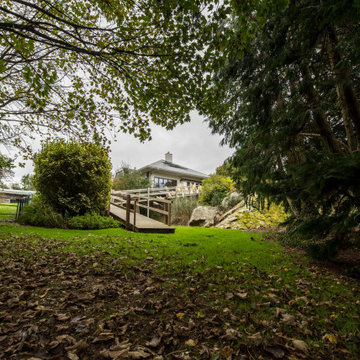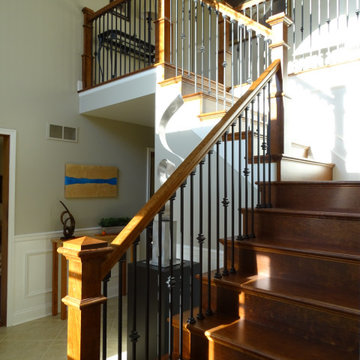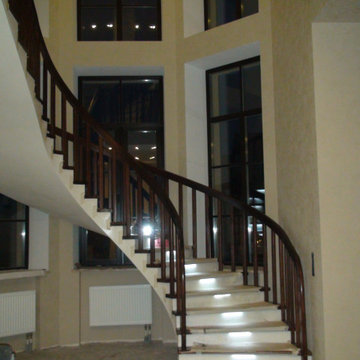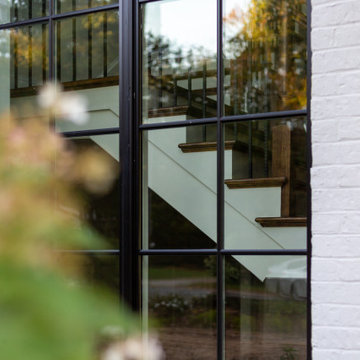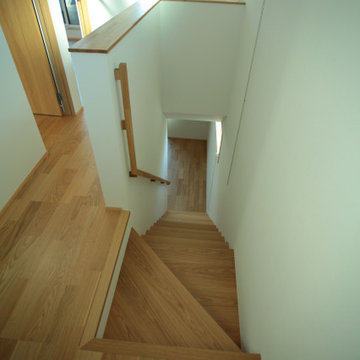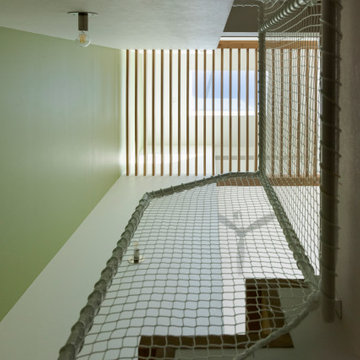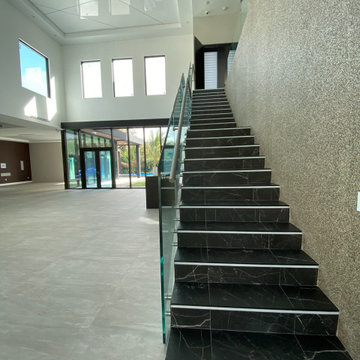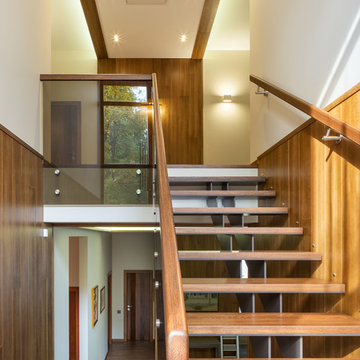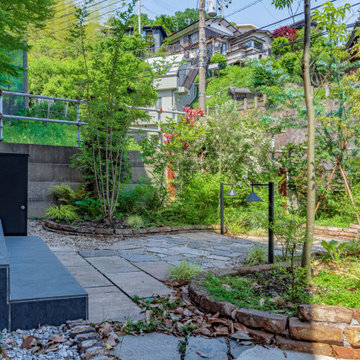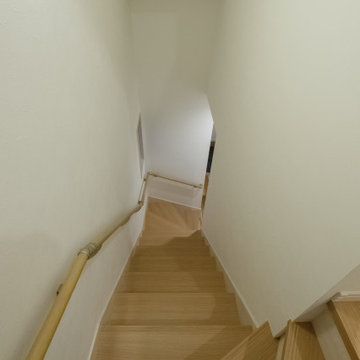Green Staircase Design Ideas
Refine by:
Budget
Sort by:Popular Today
21 - 40 of 52 photos
Item 1 of 3
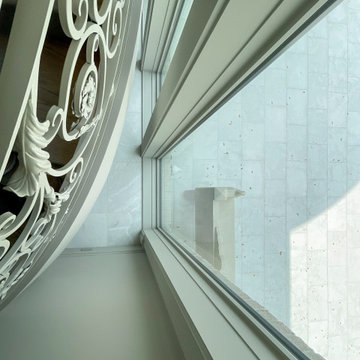
Forged iron railings and contemporary white oak components blend seamlessly in this palatial space, designed in one of the most coveted neighborhoods in the northern Virginia area. We were selected by a builder who takes pride in choosing the right contractor, one that is capable to enhance their visions; we ended up designing and building three magnificent traditional/transitional staircases in spaces surrounded by luxurious architectural finishes, custom made crystal chandeliers, and fabulous outdoor views. CSC 1976-2023 © Century Stair Company ® All rights reserved.
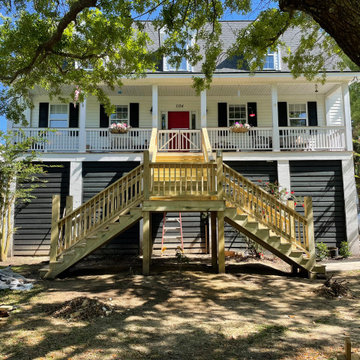
Replaced an aging exterior staircase with new footers, concrete walkway, and all new code compliant stairs with structural reinforcement.
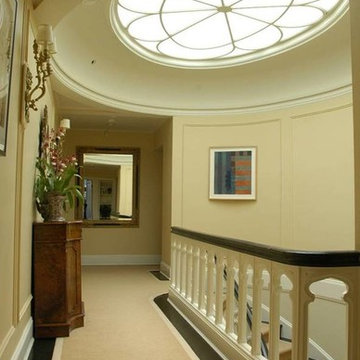
Historic mansion, originally designed by George Applegarth, the architect of The Palace Legion of Honor, in San Francisco’s prestigious Presidio neighborhood. The home was extensively remodeled to provide modern amenities while being brought to a full historic articulation and detail befitting the original English architecture. New custom cast hardware, gothic tracery ceiling treatments and custom decorative mouldings enhance in the interiors. In keeping with the original street façade, the rear elevation was redesigned amid new formal gardens.
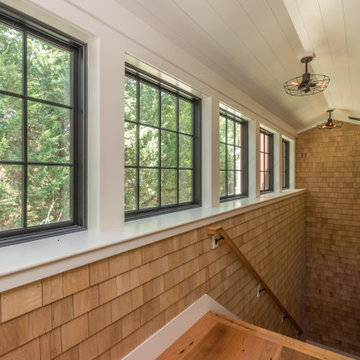
This is one of the staircases to the basement; considered as if it was part of a porch that had been enclosed.
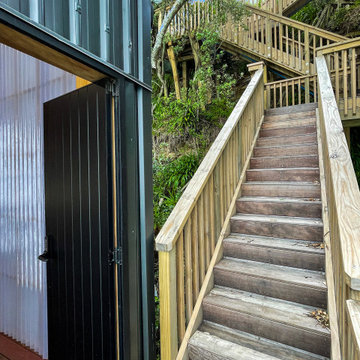
From the top of the 65-foot cliff to the bottom a rickety staircase was replaced with solid,one-metre-wide stairs. Specialized equipment was used to drill deep into the cliff before steps were anchored with steel and concrete
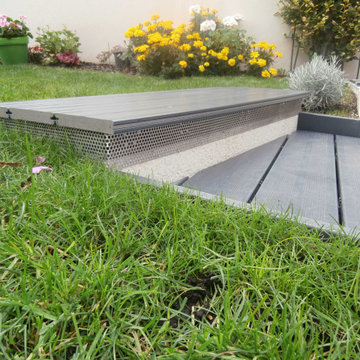
Terrasse lames composite.
Escalier deux marches. Ventilation par grille inox
Pose sur plots et lambourdes.
Habillage tête de mur en lames bois Teck.
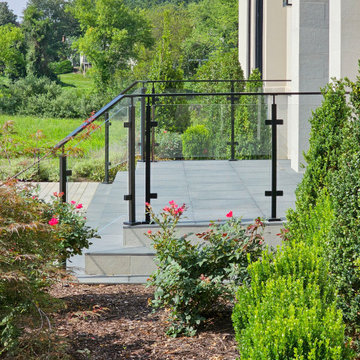
A vertical backdrop of black marble with white-saturated inlay designs frames a unique staircase in this open design home. As it descends into the naturally lit area below, the stairs’ white oak treads combined with glass and matching marble railing system become an unexpected focal point in this one of kind, gorgeous home. CSC 1976-2023 © Century Stair Company ® All rights reserved.
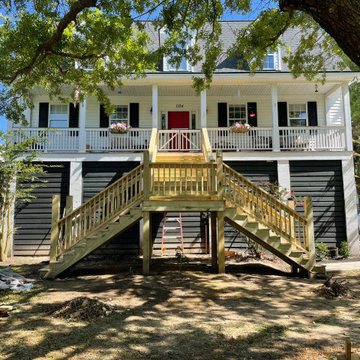
Replaced an aging exterior staircase with new footers, concrete walkway, and all new code compliant stairs with structural reinforcement.
Green Staircase Design Ideas
2
