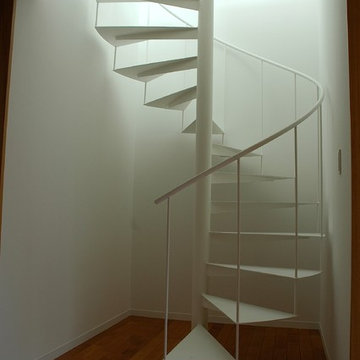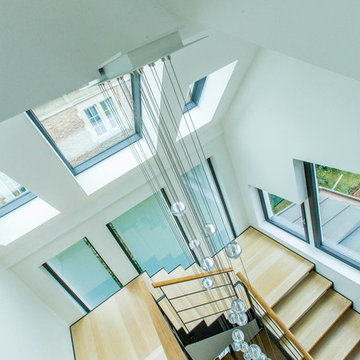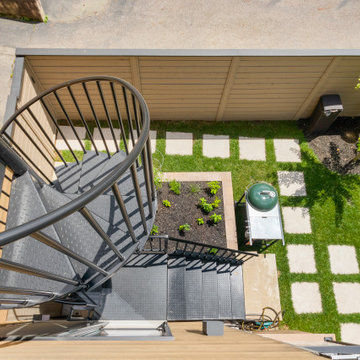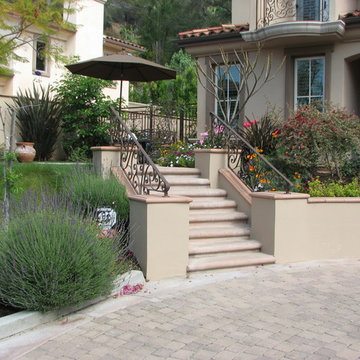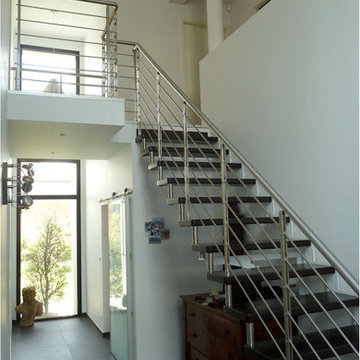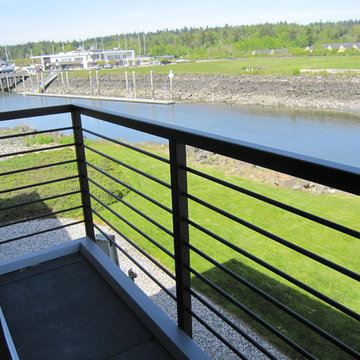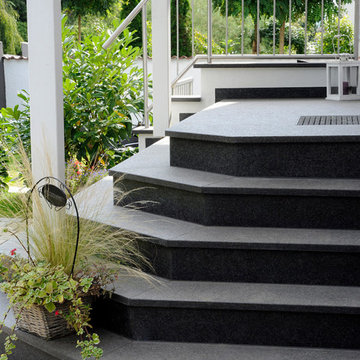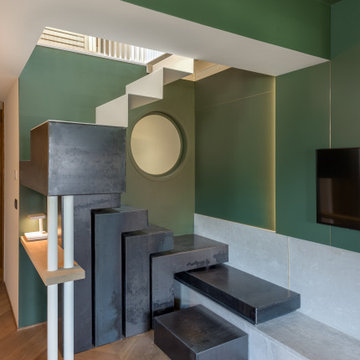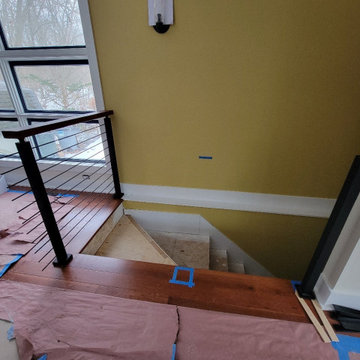Green Staircase Design Ideas with Metal Railing
Refine by:
Budget
Sort by:Popular Today
161 - 180 of 236 photos
Item 1 of 3
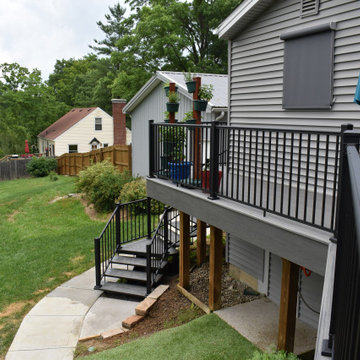
Custom built steel staircase designed to meet the needs of this homeowner with a 6" rise over a 16" run. This sturdy set of steps adds both dependability and an understated elegance to this deck making the transition to the backyard seamless.
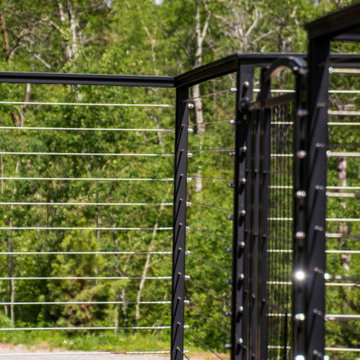
This classic cable rail was fabricated out of steel in sections at our facility. Each section was welded together on-site and painted with a flat black urethane. The cable was run through the posts in each section and then tensioned to the correct specifications. The simplicity of this rail gives an un-obstructed view of the beautiful surrounding valley and mountains. The front steps grab rail was measured and laid out onsite, and was bolted into place on the rock steps. The clear-cut grabrails inside for the basement stairs were formed and mounted to the wall. Overall, this beautiful home nestled in the heart of the Wyoming Mountains is one for the books.
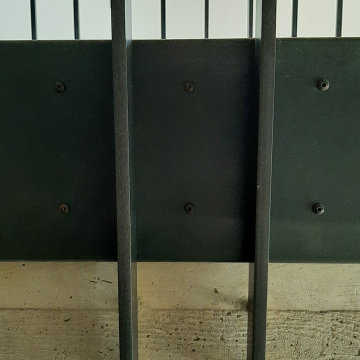
Die senkrechten Befestigungsstäbe sind mit dünnstmöglichen Ankern ohne Kopfplatten oder Rosetten in den Beton gesteckt und verklebt.
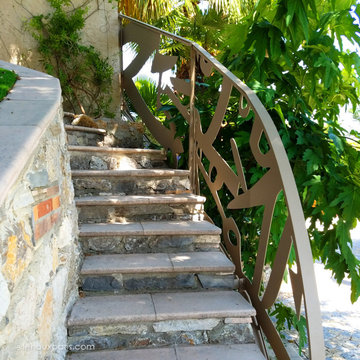
Rampe Design Bord de mer de @lehouxparis.com
Un projet de rampe surplombant la fameuse corniche d'ANTIBES. Une rampe arrondie et fluide avec un design résolument contemporain.
Finition laquée aux effets de pierre naturelle. Ce jardin tropical est comme un écrin pour cette sculpture d'extérieur.
Avec également portillon de piscine extérieur doté d'une sécurité enfants.
Chacune de nos réalisations est créée en sur mesure. Nos escaliers sont fabriqués avec des matériaux et de haute qualité.
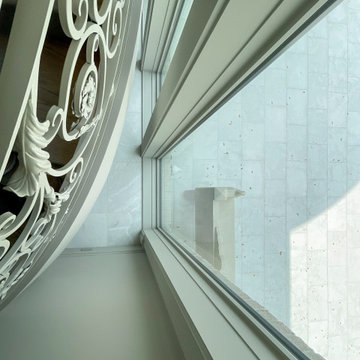
Forged iron railings and contemporary white oak components blend seamlessly in this palatial space, designed in one of the most coveted neighborhoods in the northern Virginia area. We were selected by a builder who takes pride in choosing the right contractor, one that is capable to enhance their visions; we ended up designing and building three magnificent traditional/transitional staircases in spaces surrounded by luxurious architectural finishes, custom made crystal chandeliers, and fabulous outdoor views. CSC 1976-2023 © Century Stair Company ® All rights reserved.
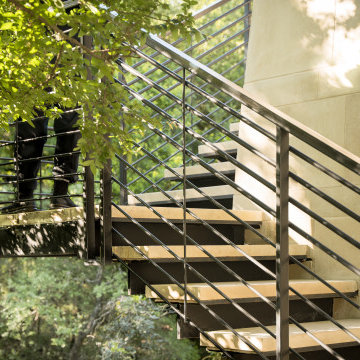
Floating steel + stone stairs wind around the limestone library, like scaling a boulder. The landing is at the corner, evoking a sense of flying into the forest canopy. The creekside addition takes many cues from the surroundings.
See the Ink+Well project, a modern home addition on a steep, creek-front hillside.
https://www.hush.house/portfolio/ink-well
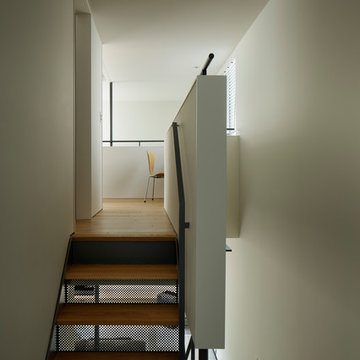
階段室、中2階からの眺め。ペットの転落防止のために蹴込をパンチクングメタルとし、段板の仕上げをうづくり加工している。Photo by Satoshi Shigeta
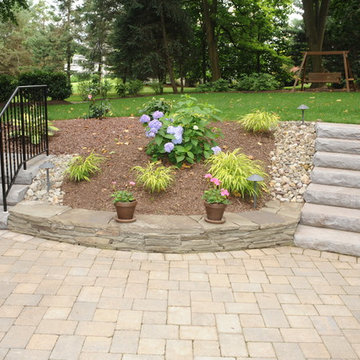
CST Concrete Step Slabs with Dry-Stack Natural Stone Retaining Wall and Dry-Laid Concrete Paver Patio
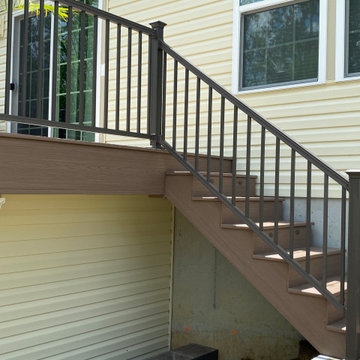
Brand new deck constructed using Timbertech capped polymer decking in Brownstone with Autumn Chestnust fascia and picture framing. This project included the watertight storage space below. ZipUp Underdecking.
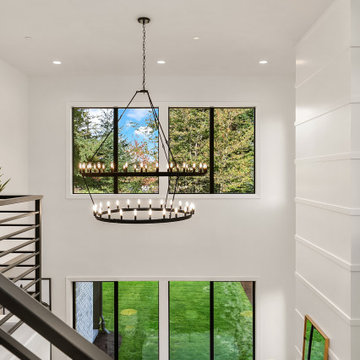
Stairs that lead to second floor that open up to main living area over looking the grand fireplace.
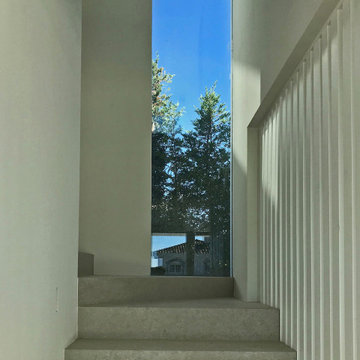
En este escalera rodeada de paredes se ha abierto una ventana estrecha de suelo a techo, que permite la entrada de luz sin ser vistos por los vecinos.
Green Staircase Design Ideas with Metal Railing
9
