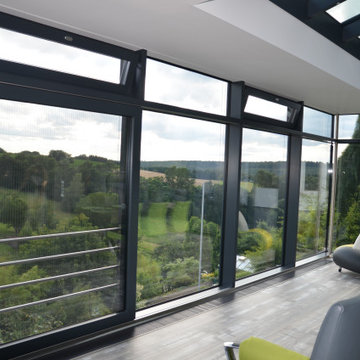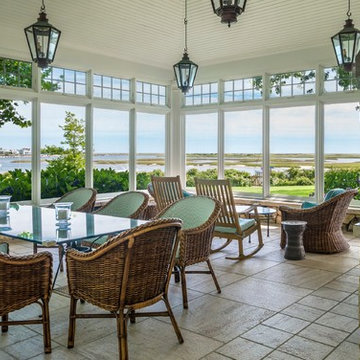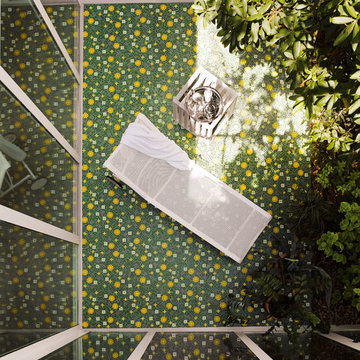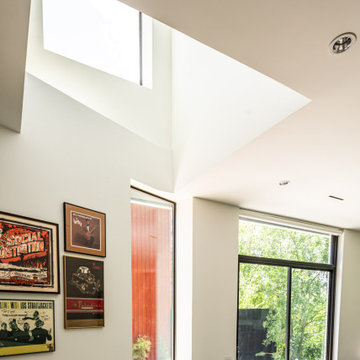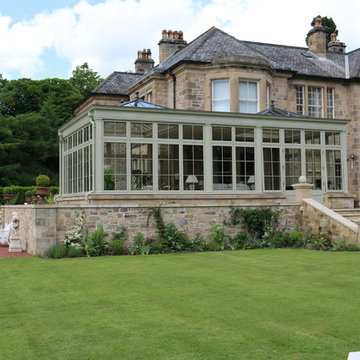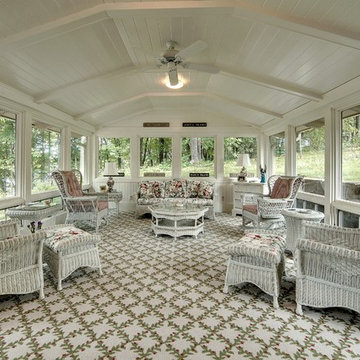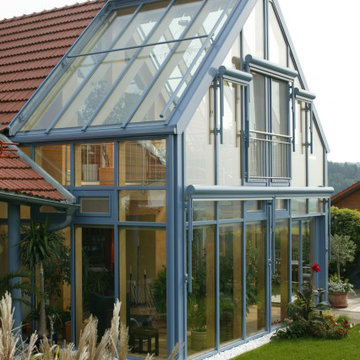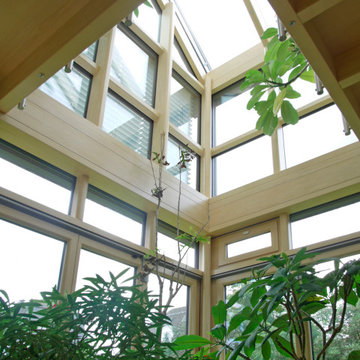Green Sunroom Design Photos
Refine by:
Budget
Sort by:Popular Today
81 - 100 of 254 photos
Item 1 of 3
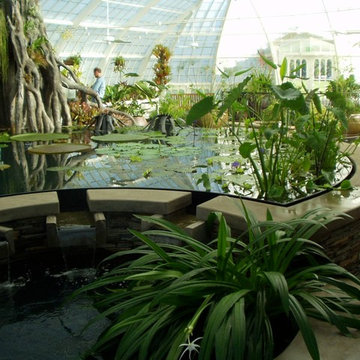
There were several levels of pools that were all part of the main pool. Every detail had to be considered from flow rates to capacity of pools to volume of over all water. Water in motion is so important in designing and planning a feature like this.
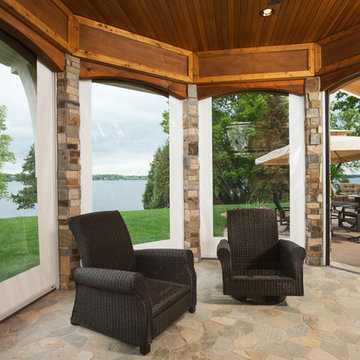
Phantom Retractable Vinyl and Mesh Partnering On Another Porch On The Point. Vinyl partnering with mesh makes for a year around porch possible.
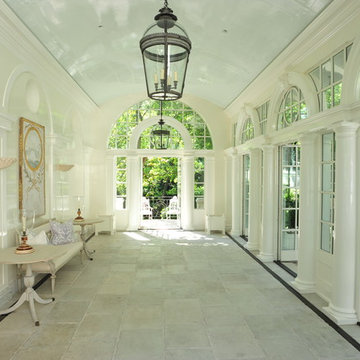
Architect: J Wilson Fuqua & Associates
Products: Crittall Steel Windows and Doors, Berkeley Profiles
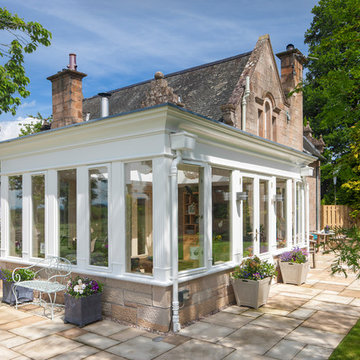
This lovely bright orangery captures the light from the sunniest part of the garden and throws it into the house. A wood burning stove keeps it cosy at night and travertine flooring keeps it airy during long summer days.
Heavy fluting externally give this bespoke hardwood orangery a real sense of belonging.
Photo by Colin Bell
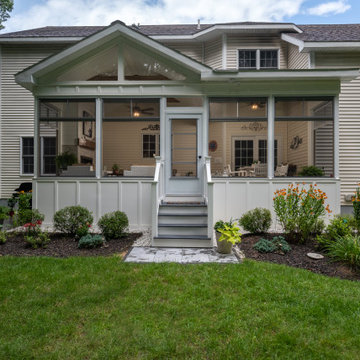
This Beautiful Sunroom Addition was a gorgeous asset to this Clifton Park home. Made with PVC and Trex and new windows that can open all the way up.
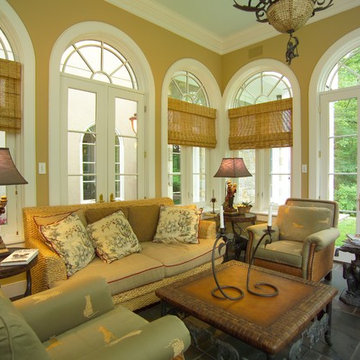
Sunroom at he far west side of the home, featuring windows on 3 walls and a bluestone floor installed over hydronic radiant heat.
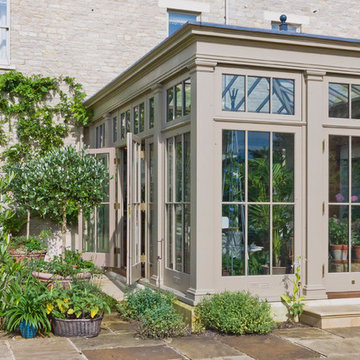
One of the keys to designing a successful glazed structure lies in its size and position, providing a room that will give you maximum use and enjoyment.
The owners of this south-facing orangery are garden enthusiasts. They wished for a room leading from the kitchen to experiment with indoor planting and from which to enjoy their beautiful landscaped surroundings.
This classical orangery features full-length panels and clerestory, together with the full-height panels and Tuscan columns that really contribute to a classical look.
Vale Paint Colour- Porcini
Size- 6.3M X 5.1M
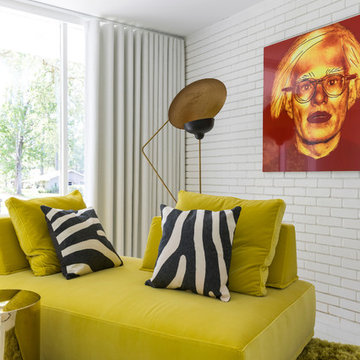
Interior design by Vikki Leftwich
Furniture from Villa Vici
Photo Credit: Sara Essex Bradley
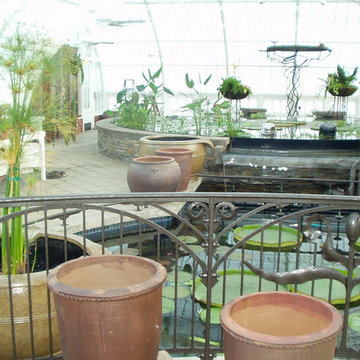
This is a pool that was dedicated to living plants. It was built just like a swimming pool with all the same operating equipment including a pool heater to make the water nice and warm for the plants.
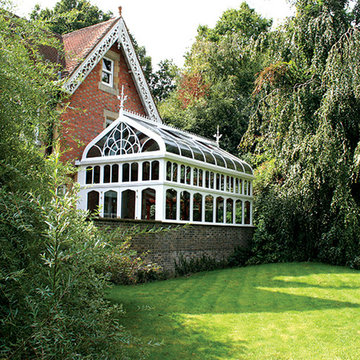
This stunning, bespoke oak Gothic conservatory on a Grade II listed property in Tunbridge Wells, Kent. With curved glass in the roof and unique glazing of the gable and frames. The curved glass sealed units in the roof were custom made for this project. The dark stained interior oak provides a unique warm contrast to the white exterior.
Glassex 2008 Gold winner for conservatory design
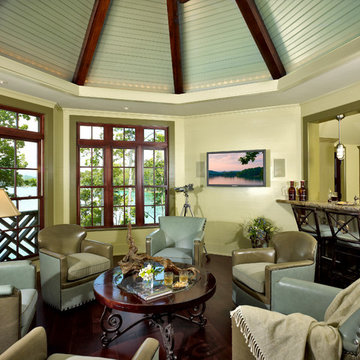
Photo by Taylor Architectural Photography.
Designed under previous position as Residential Studio Director and Project Architect at LS3P ASSOCIATES LTD.
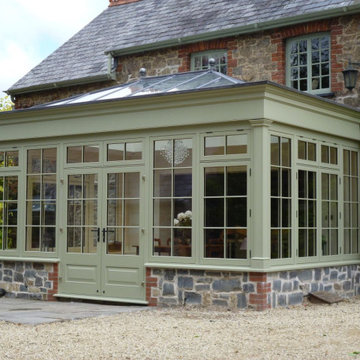
TWIN EXTENSIONS IN SOUTH WALES
This beautiful Welsh country house, like many older buildings, suffered with a lack of light. The addition of two David Salisbury rooms delivered a life-changing amount of light and space to our customer’s home, while perfectly in keeping with the existing building.
The east-facing conservatory provides a relaxing space to make the most of early morning sun and easy access to the al fresco dining area, while the gables mimic the beautiful period detailing on the existing home roof and window frames.
The west-facing structure extended the country style kitchen to include a spacious family dining area. This new room creates a wonderful family space for casual dining and is the heart of the home. Both new buildings were finished in two tone (different colours inside and out); Shaker Cream internal and Stone external.
Green Sunroom Design Photos
5
