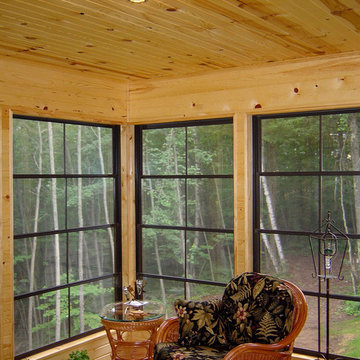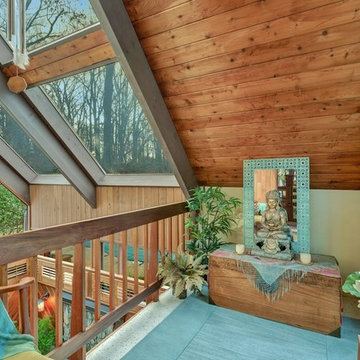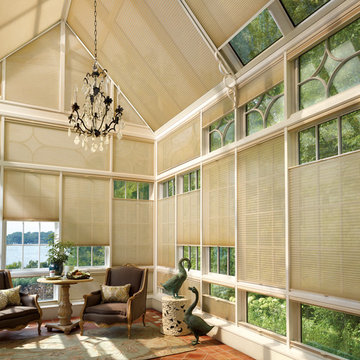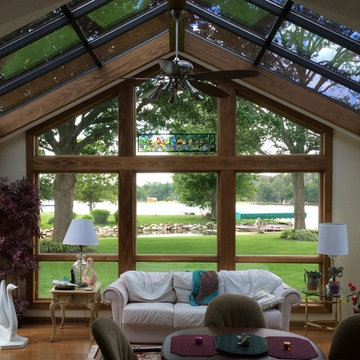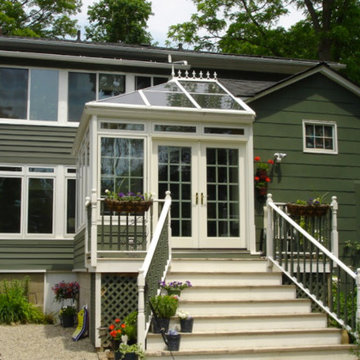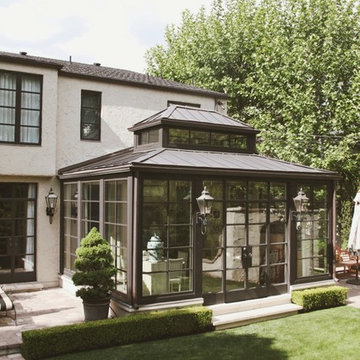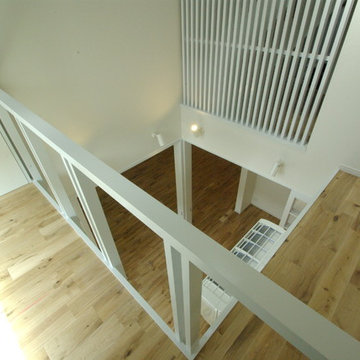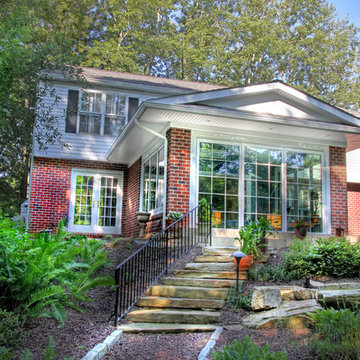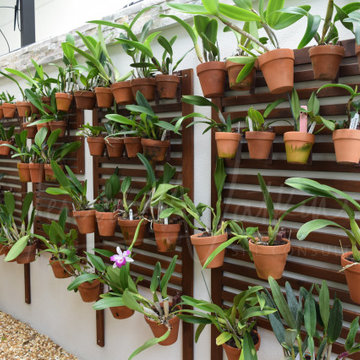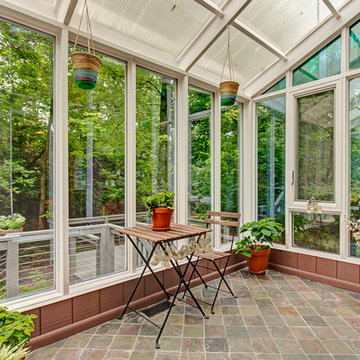Green Sunroom Design Photos with a Skylight
Refine by:
Budget
Sort by:Popular Today
21 - 40 of 160 photos
Item 1 of 3
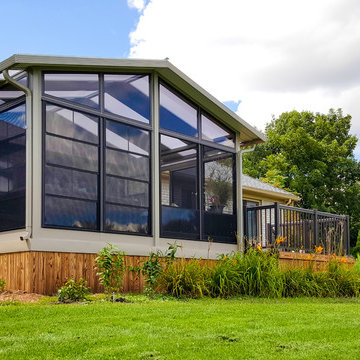
Acrylic Roof Systems & Patio Cover allowing you more control over the sunlight in your Sunspace Sunroom.
Let in light without harmful UV rays
Fill it with plants that like lots of sunlight.
We can design this to affordably add on your existing patio.
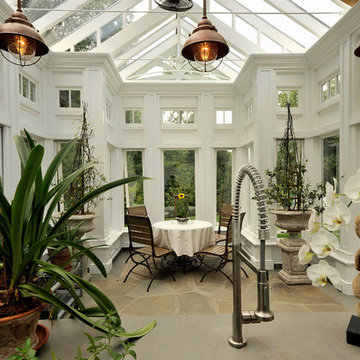
Architecture as a Backdrop for Living™
©2015 Carol Kurth Architecture, PC
www.carolkurtharchitects.com
(914) 234-2595 | Bedford, NY
Westchester Architect and Interior Designer
Photography by Peter Krupenye
Construction by Legacy Construction Northeast
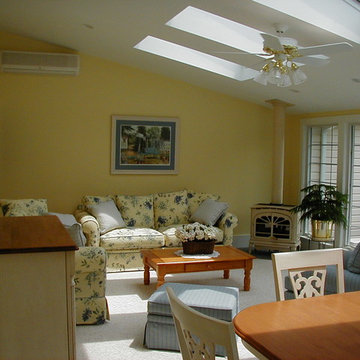
Sunroom addition with access to pool patio with corner gas stove and skylights. Project located in Telford, Montgomery County, PA.
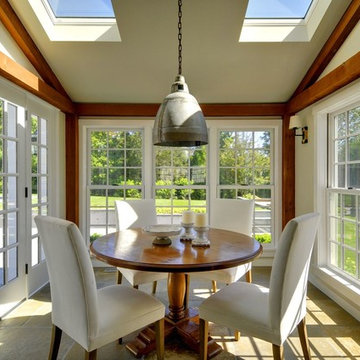
Yankee Barn Homes post and beam kitchen breakfast room with shed roof. Multiple windows, skylights, rustic stone floor and industrial light fixture.
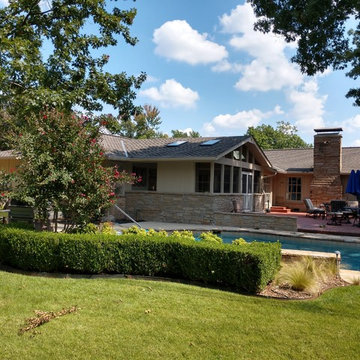
After: The vaulted pavilion was no small undertaking, but our clients agree it was worth it! Skylights help keep the natural light in their home, but keep them dry from any weather Oklahoma throws at them. After seeing the beautiful natural wood of the tongue-and-groove ceiling we were happy the clients opted to keep the color and choose a clear stain. No worries about the winter in this screened in porch-between the gas fireplace and infrared heater they will be nice and cozy while watching all those football games and entertaining outside.
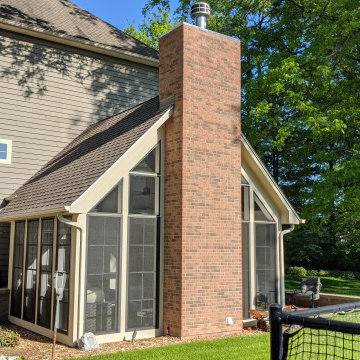
View of the three seasons room looking northwest. We also replaced an octagonal bathroom window with an operable square awning unit.
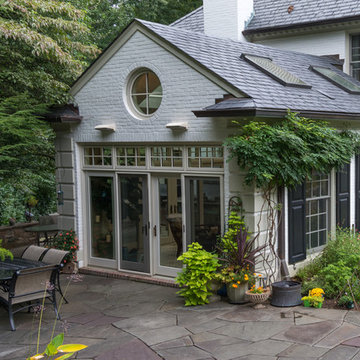
This space was was gutted and reconstructed. All new door and window openings. Cathedral ceiling exposed and four skylights flood the space with natural light. The room is surrounded by a large patio with outdoor furniture, a water feature anchoring it's edge and the outdoor grill around the corner. Sunroom has a strong connection with the outdoors.
Photo: Ron Freudenheim
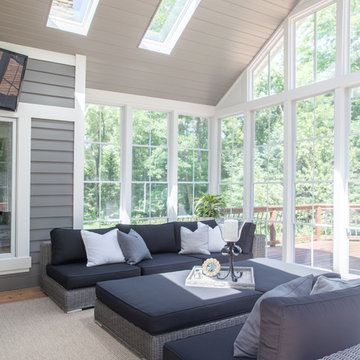
Project by Wiles Design Group. Their Cedar Rapids-based design studio serves the entire Midwest, including Iowa City, Dubuque, Davenport, and Waterloo, as well as North Missouri and St. Louis.
For more about Wiles Design Group, see here: https://wilesdesigngroup.com/
To learn more about this project, see here: https://wilesdesigngroup.com/stately-family-home
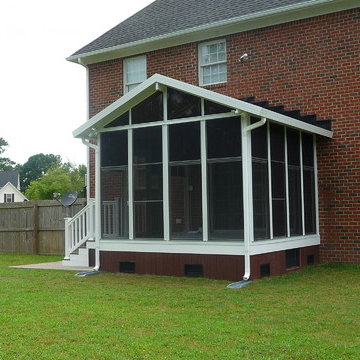
Keith Elchin Three Season sun room with 4 track vinyl glazed sliding windows with screens. Three panel window allows for 66% screen area per window.
All maintenance free exterior
tiled interior floor
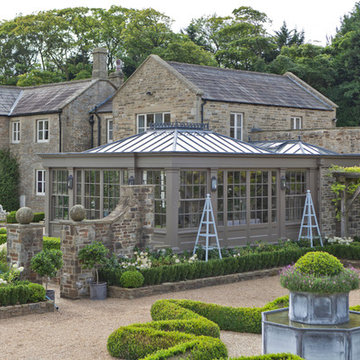
This generously sized room creates the perfect environment for dining and entertaining. Ventilation is provided by balanced sliding sash windows and a traditional rising canopy on the roof. Columns provide the perfect position for both internal and external lighting.
Vale Paint Colour- Exterior :Earth Interior: Porcini
Size- 10.9M X 6.5M
Green Sunroom Design Photos with a Skylight
2
