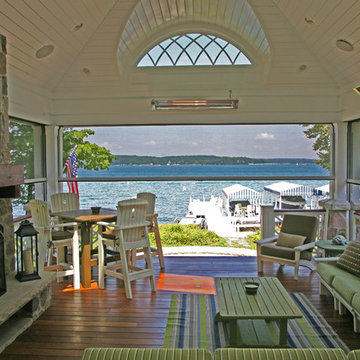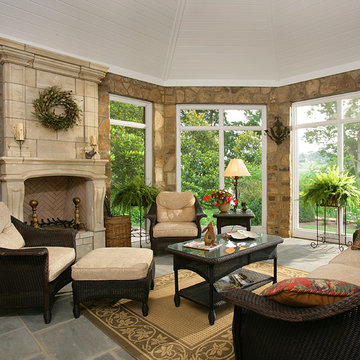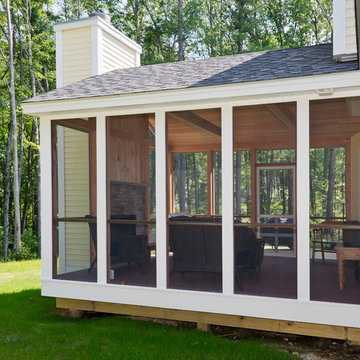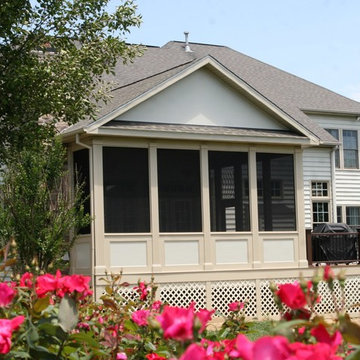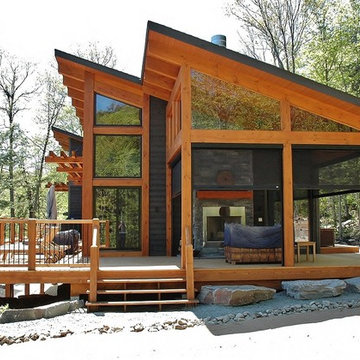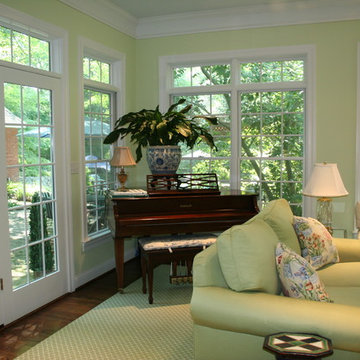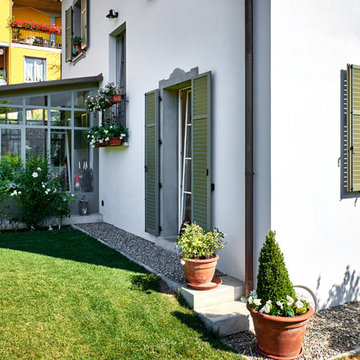Green Sunroom Design Photos with a Standard Fireplace
Refine by:
Budget
Sort by:Popular Today
41 - 60 of 108 photos
Item 1 of 3
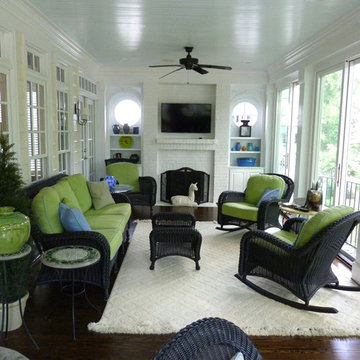
Screen porch sunroom conversion, Brick Fireplace with custom recess for television, 8' Glass-siding doors, Custom built-on book shelves with round windows
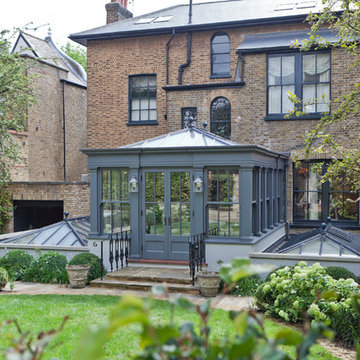
Traditional design with a modern twist, this ingenious layout links a light-filled multi-functional basement room with an upper orangery. Folding doors to the lower rooms open onto sunken courtyards. The lower room and rooflights link to the main conservatory via a spiral staircase.
Vale Paint Colour- Exterior : Carbon, Interior : Portland
Size- 4.1m x 5.9m (Ground Floor), 11m x 7.5m (Basement Level)
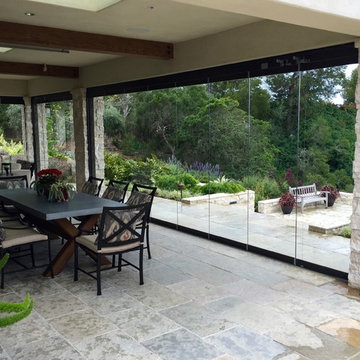
Indoor-outdoor convertible contemporary modern dining area. Stone and tile work. Stone wall masonry and custom glass vertical doors opening to backyard entertainment space
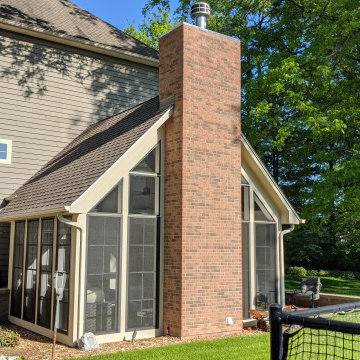
View of the three seasons room looking northwest. We also replaced an octagonal bathroom window with an operable square awning unit.

The Sunroom is open to the Living / Family room, and has windows looking to both the Breakfast nook / Kitchen as well as to the yard on 2 sides. There is also access to the back deck through this room. The large windows, ceiling fan and tile floor makes you feel like you're outside while still able to enjoy the comforts of indoor spaces. The built-in banquette provides not only additional storage, but ample seating in the room without the clutter of chairs. The mutli-purpose room is currently used for the homeowner's many stained glass projects.

A lovely, clean finish, complemented by some great features. Kauri wall using sarking from an old villa in Parnell.
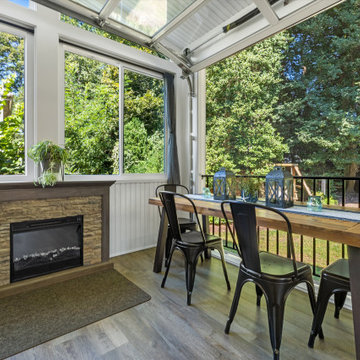
Customized outdoor living transformation. Deck was converted into three season porch utilizing a garage door solution. Result was an outdoor oasis that the customer could enjoy year-round
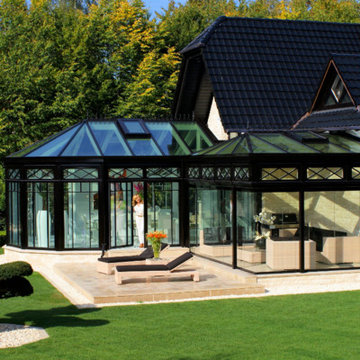
Dieser beeindrucke Wintergarten im viktorianischen Stil mit angeschlossenem Sommergarten wurde als Wohnraumerweiterung konzipiert und umgesetzt. Er sollte das Haus elegant zum großen Garten hin öffnen. Dies ist auch vor allem durch den Sommergarten gelungen, dessen schiebbaren Ganzglaselemente eine fast komplette Öffnung erlauben. Der Clou bei diesem Wintergarten ist der Kontrast zwischen klassischer Außenansicht und einem topmodernen Interieur-Design, das in einem edlen Weiß gehalten wurde. So lässt sich ganzjährig der Garten in vollen Zügen genießen, besonders auch abends dank stimmungsvollen Dreamlights in der Dachkonstruktion.
Gerne verwirklichen wir auch Ihren Traum von einem viktorianischen Wintergarten. Mehr Infos dazu finden Sie auf unserer Webseite www.krenzer.de. Sie können uns gerne telefonisch unter der 0049 6681 96360 oder via E-Mail an mail@krenzer.de erreichen. Wir würden uns freuen, von Ihnen zu hören. Auf unserer Webseite (www.krenzer.de) können Sie sich auch gerne einen kostenlosen Katalog bestellen.
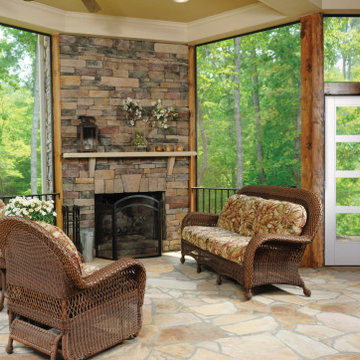
Enhance your Mediterranean styled home with modern elements. This VistaGrande with modern SDL bars in a 4-lite style modern door is the perfect addition to any home and style and enhances the natural light that enters your house. Want to see more doors like this?
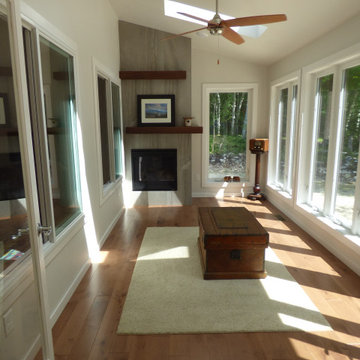
This four season Sunroom has sliding windows that open into the Living Room. The gas burning fireplace has a double floating shelf mantel and large format tile face
Green Sunroom Design Photos with a Standard Fireplace
3

