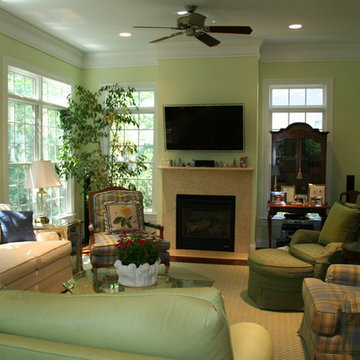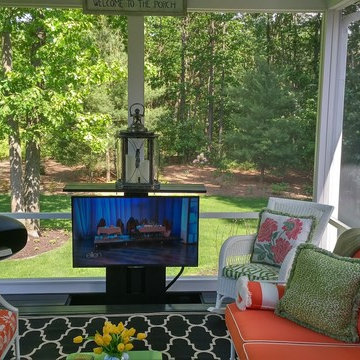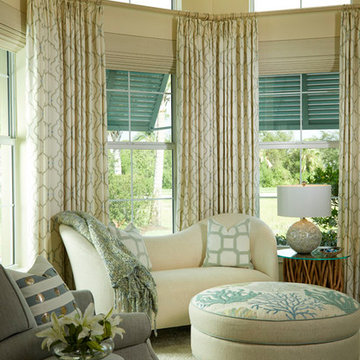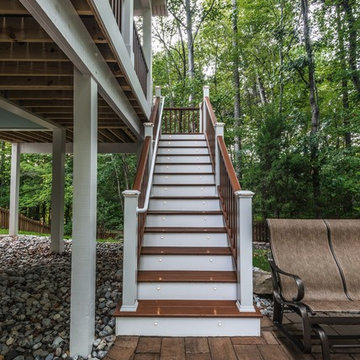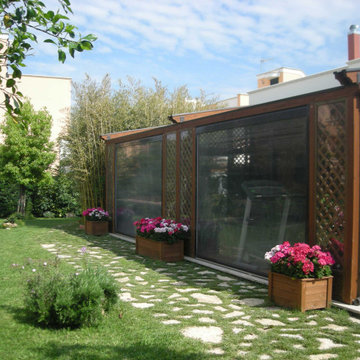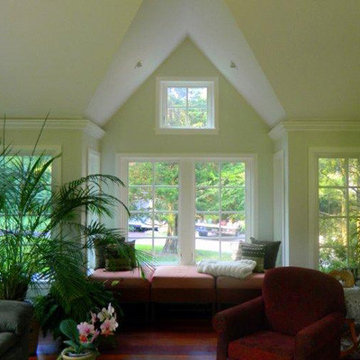Green Sunroom Design Photos with Dark Hardwood Floors
Refine by:
Budget
Sort by:Popular Today
81 - 89 of 89 photos
Item 1 of 3
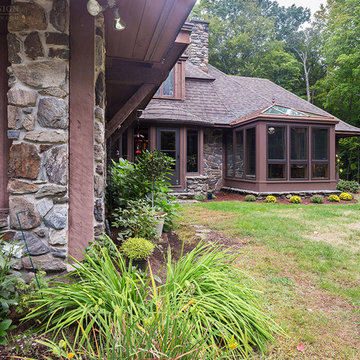
This project’s owner originally contacted Sunspace because they needed to replace an outdated, leaking sunroom on their North Hampton, New Hampshire property. The aging sunroom was set on a fieldstone foundation that was beginning to show signs of wear in the uppermost layer. The client’s vision involved repurposing the ten foot by ten foot area taken up by the original sunroom structure in order to create the perfect space for a new home office. Sunspace Design stepped in to help make that vision a reality.
We began the design process by carefully assessing what the client hoped to achieve. Working together, we soon realized that a glass conservatory would be the perfect replacement. Our custom conservatory design would allow great natural light into the home while providing structure for the desired office space.
Because the client’s beautiful home featured a truly unique style, the principal challenge we faced was ensuring that the new conservatory would seamlessly blend with the surrounding architectural elements on the interior and exterior. We utilized large, Marvin casement windows and a hip design for the glass roof. The interior of the home featured an abundance of wood, so the conservatory design featured a wood interior stained to match.
The end result of this collaborative process was a beautiful conservatory featured at the front of the client’s home. The new space authentically matches the original construction, the leaky sunroom is no longer a problem, and our client was left with a home office space that’s bright and airy. The large casements provide a great view of the exterior landscape and let in incredible levels of natural light. And because the space was outfitted with energy efficient glass, spray foam insulation, and radiant heating, this conservatory is a true four season glass space that our client will be able to enjoy throughout the year.
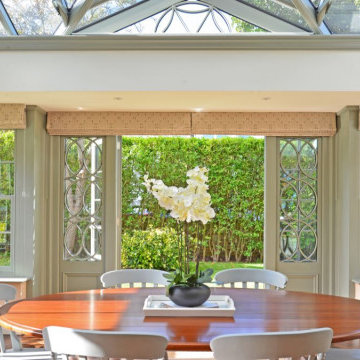
This orangery in South West London combines space for a kitchen extension, along with a dining table and chairs and a living area, all in the type of open plan format that is so sought after nowadays.
With our increasingly busy lifestyles, combining the functions of cooking, eating and relaxing makes sense, especially when these activities often blend together at the same time.
Whether it be a morning coffee, time to read the newspapers, or space for the family to play, an orangery provides such functional living space.
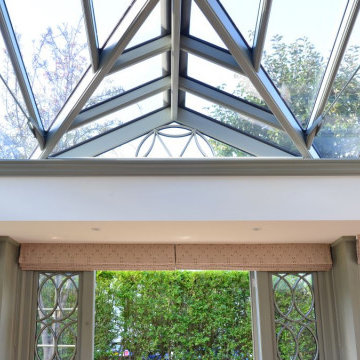
This orangery in South West London combines space for a kitchen extension, along with a dining table and chairs and a living area, all in the type of open plan format that is so sought after nowadays.
With our increasingly busy lifestyles, combining the functions of cooking, eating and relaxing makes sense, especially when these activities often blend together at the same time.
Whether it be a morning coffee, time to read the newspapers, or space for the family to play, an orangery provides such functional living space.
Green Sunroom Design Photos with Dark Hardwood Floors
5
