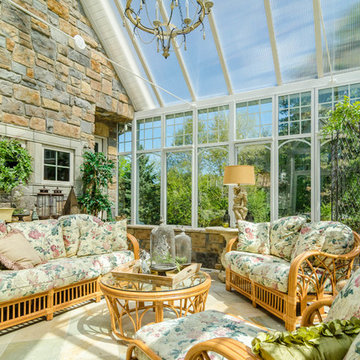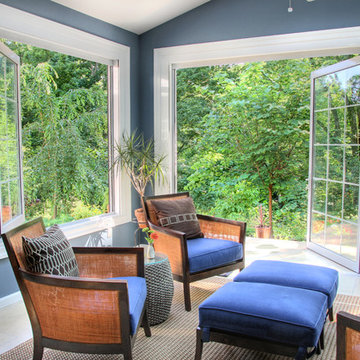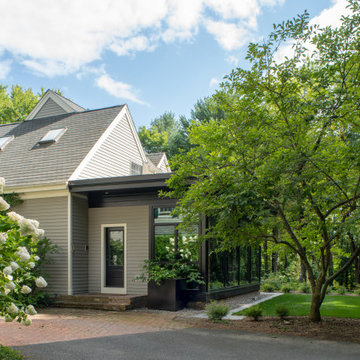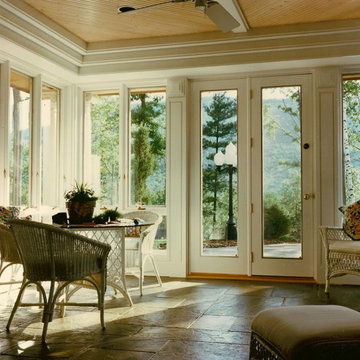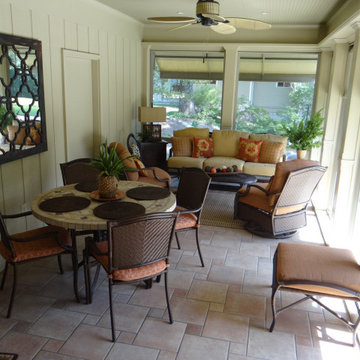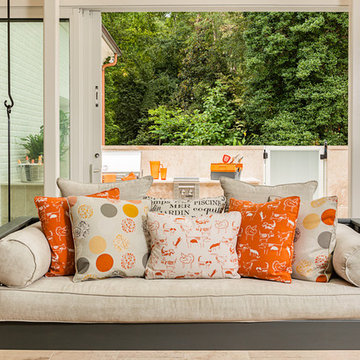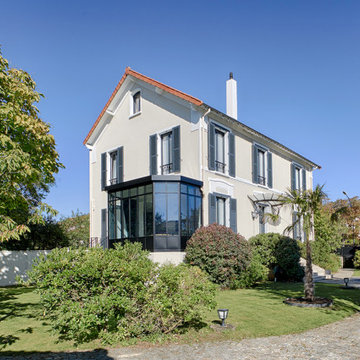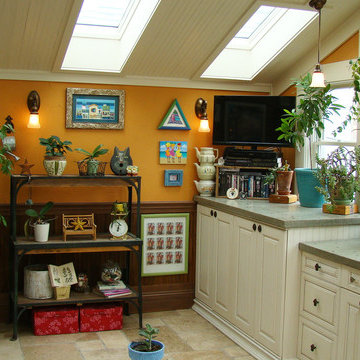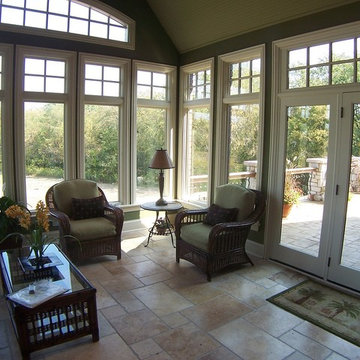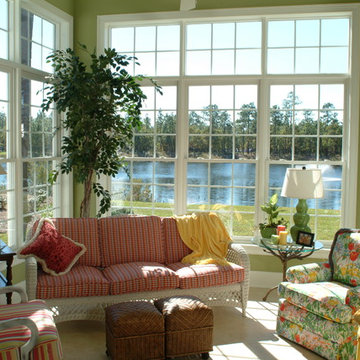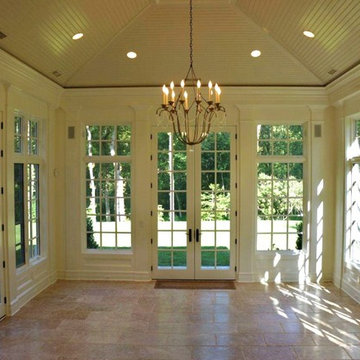Green Sunroom Design Photos with Travertine Floors
Refine by:
Budget
Sort by:Popular Today
1 - 20 of 52 photos
Item 1 of 3
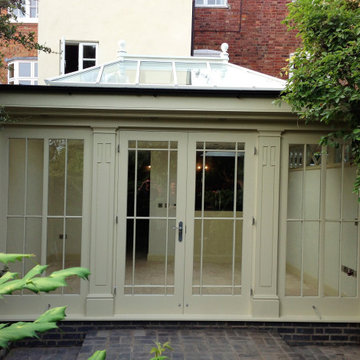
Painted hardwood orangery with timber doors and windows and timber roof lanterns.
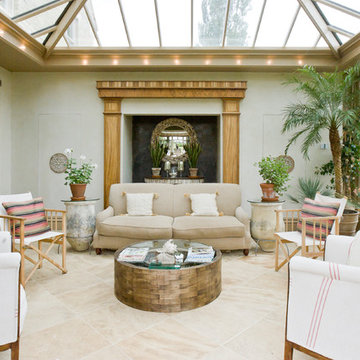
One of the keys to designing a successful glazed structure lies in its size and position, providing a room that will give you maximum use and enjoyment.
The owners of this south-facing orangery are garden enthusiasts. They wished for a room leading from the kitchen to experiment with indoor planting and from which to enjoy their beautiful landscaped surroundings.
This classical orangery features full-length panels and clerestory, together with the full-height panels and Tuscan columns that really contribute to a classical look.
Vale Paint Colour- Porcini
Size- 6.3M X 5.1M

Photographer: Gordon Beall
Builder: Tom Offutt, TJO Company
Architect: Richard Foster
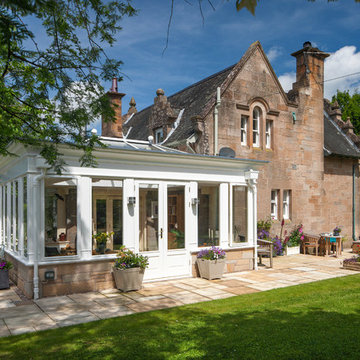
This lovely bright orangery captures the light from the sunniest part of the garden and throws it into the house. A wood burning stove keeps it cosy at night and travertine flooring keeps it airy during long summer days.
Heavy fluting externally give this bespoke hardwood orangery a real sense of belonging.
Photo by Colin Bell
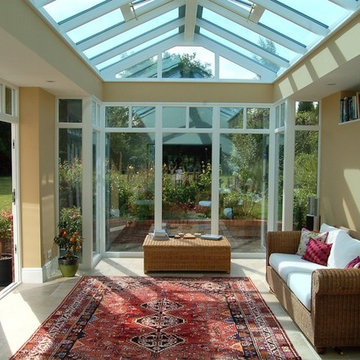
A stunning bespoke gable end orangery extension was the perfect answer to deliver a garden room for year round living. Gorgeously detailed with thermal glazing, roof windows, fanlight windows, brick and rendered exterior and folding doors, this orangery is just WOW!
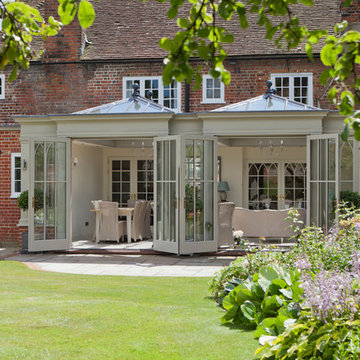
This impressive room features gothic arched detailing to the panels, mirroring the existing internal doors leading through to the drawing room. The double roof lanterns allows the roof height to remain low whilst letting light flood into the large space within.
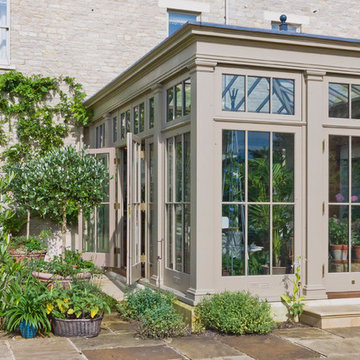
One of the keys to designing a successful glazed structure lies in its size and position, providing a room that will give you maximum use and enjoyment.
The owners of this south-facing orangery are garden enthusiasts. They wished for a room leading from the kitchen to experiment with indoor planting and from which to enjoy their beautiful landscaped surroundings.
This classical orangery features full-length panels and clerestory, together with the full-height panels and Tuscan columns that really contribute to a classical look.
Vale Paint Colour- Porcini
Size- 6.3M X 5.1M
Green Sunroom Design Photos with Travertine Floors
1

