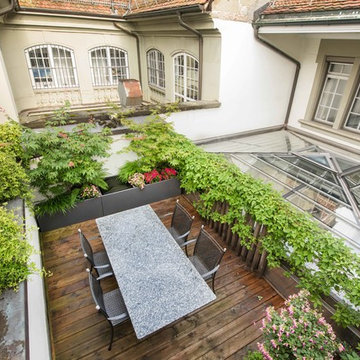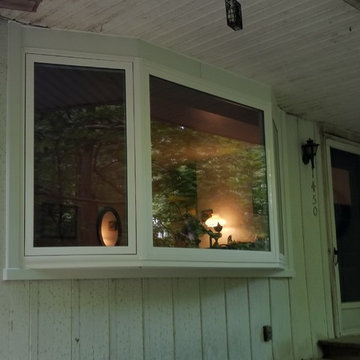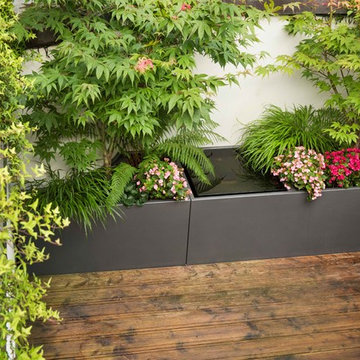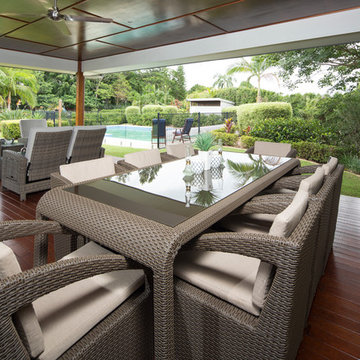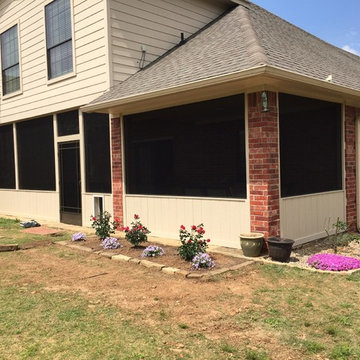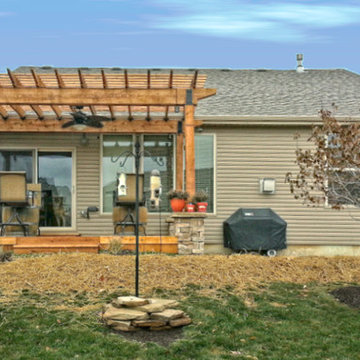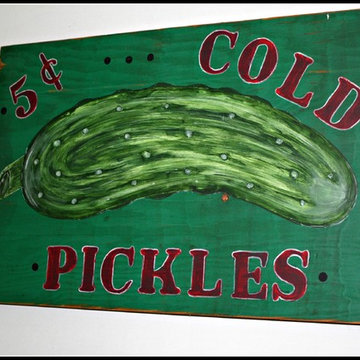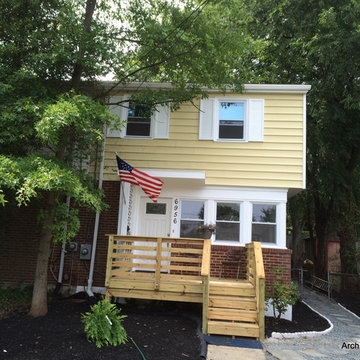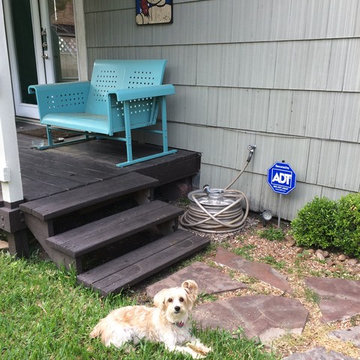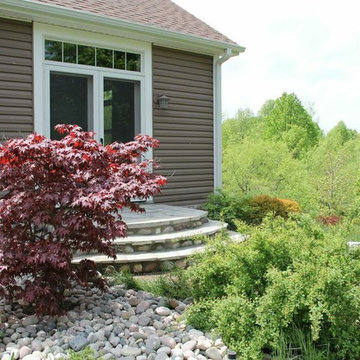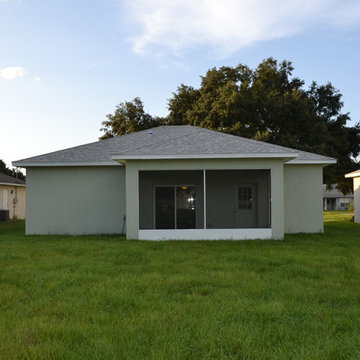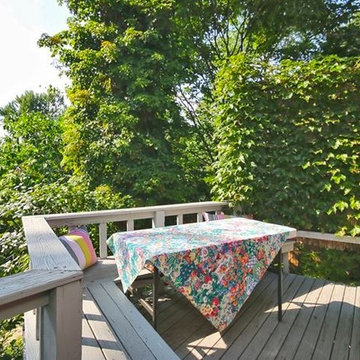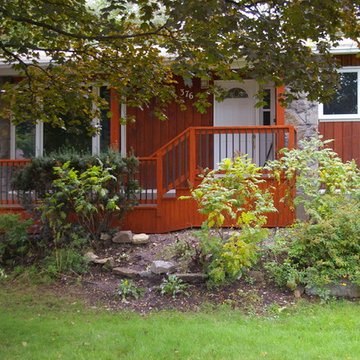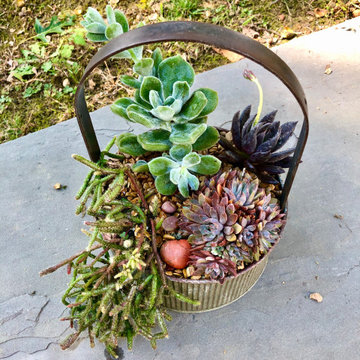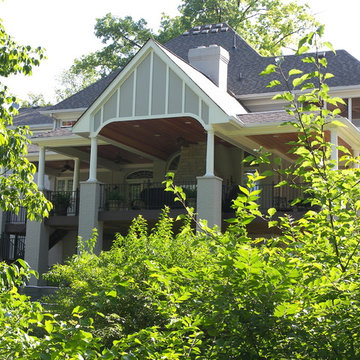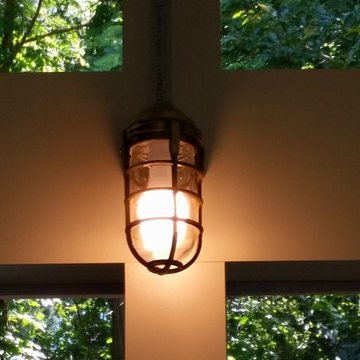Green Verandah Design Ideas
Refine by:
Budget
Sort by:Popular Today
81 - 100 of 147 photos
Item 1 of 3
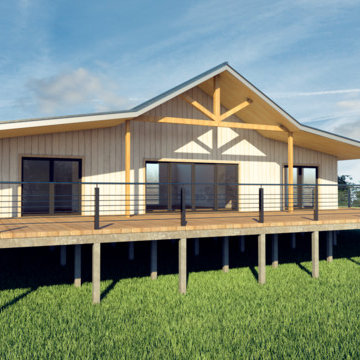
The structural engineering design plans of this holiday home included the foundation on timber poles, roof truss design, timber frame design, and timber floor plan.
Aesthetics were of great importance, so the challenge for our structural engineering team was to achieve the desired look whilst still satisfying structural integrity. We made sure their particular design style was stable to hold the roof and have a solid foundation atop coral rock bed, yet still complimenting lush surrounds and allowing a relaxed lifestyle. Being by the ocean, high wind speeds and ocean damage also had to be taken into consideration in our structural analysis calculations.
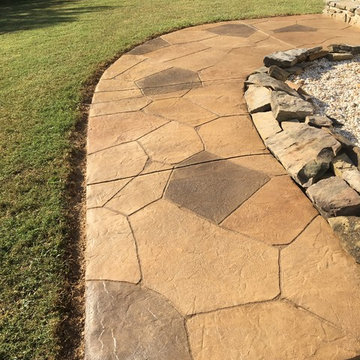
We were able to resurface over the existing cracked and ordinary concrete with our hand carved flagstone design. This unique hand carved design helps us incorporate the cracks into our design. Project completed in Maryville Tennessee in 2016.
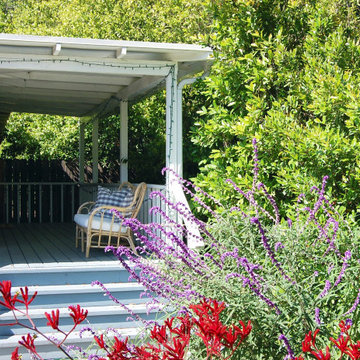
The front porch of the Pasadena board-and-batten bungalow---a beautiful woven rattan armchair greeted guests and created a wonderful space for your morning coffee. We strung up lights so the client could harness the magic of the garden in the evening--it feels like fireflies.
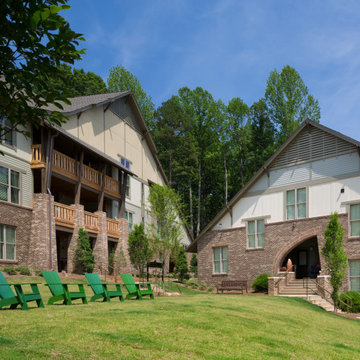
2017 NAHB Best in American Living Awards Gold Award for Student Housing
2016 American Institute of Building Design ARDA American Residential Design Awards GRAND ARDA for Multi-Family of the Year
Green Verandah Design Ideas
5
