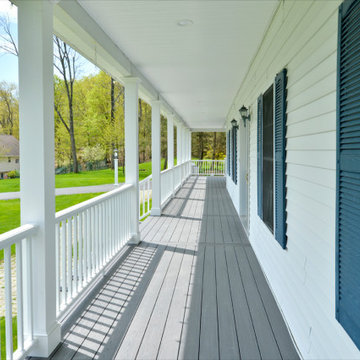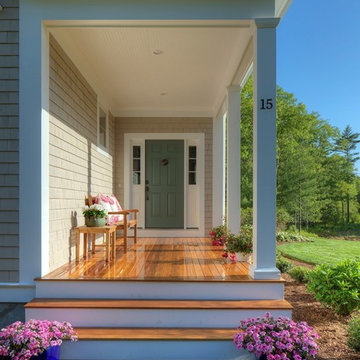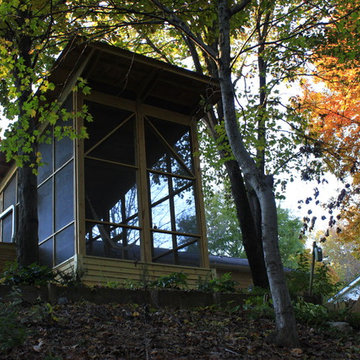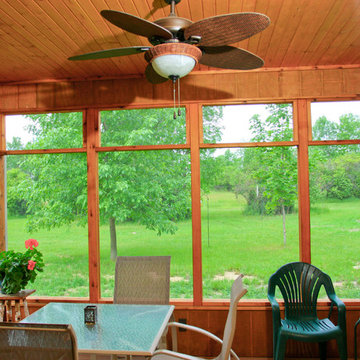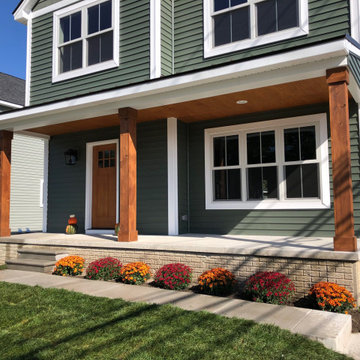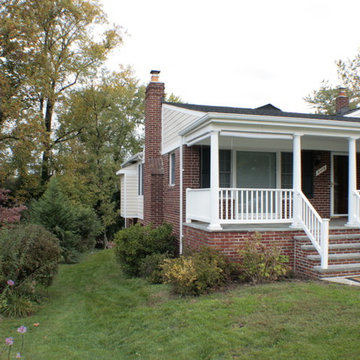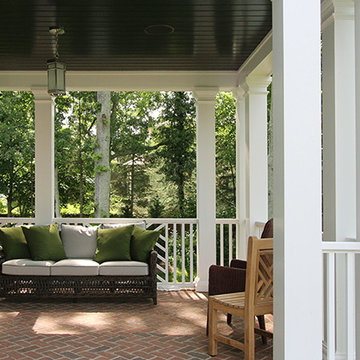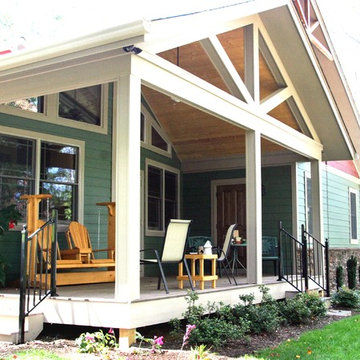Green Verandah Design Ideas
Refine by:
Budget
Sort by:Popular Today
181 - 200 of 986 photos
Item 1 of 3
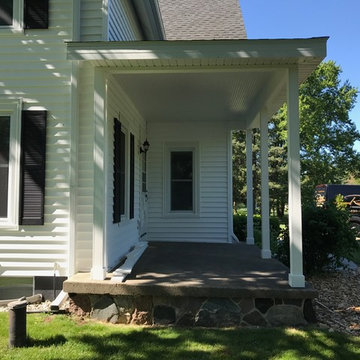
We transformed this plain front porch into a gorgeous & functional covered front porch
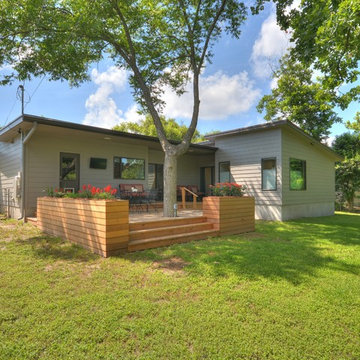
Multilevel wood deck for entertaining. Sound system and outdoor tv
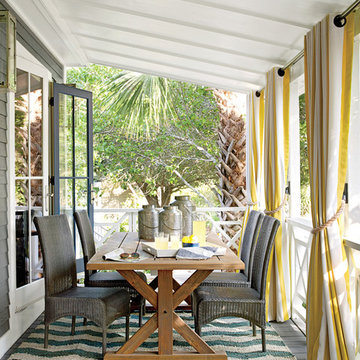
“Courtesy Coastal Living, a division of Time Inc. Lifestyle Group, photograph by Tria Giovan and Jean Allsopp. COASTAL LIVING is a registered trademark of Time Inc. Lifestyle Group and is used with permission.”
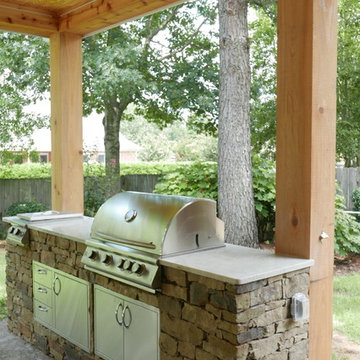
Grill, hot plate, and storage compartments with manufactured stone & Taj Majal Quartzite countertop! 10" x 10" x 10' Cypress columns, cedar trim, and pine tongue and groove ceiling!
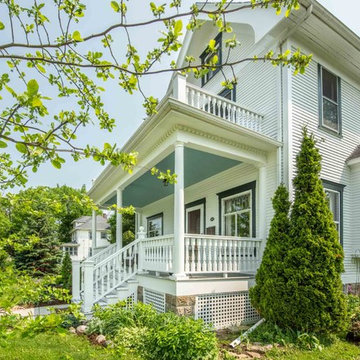
The scale of the railings, balusters, columns, lattice, and masonry footings all complement the rest of the home, whose character has been well preserved. Besides the photos, there was a small section of the original railing present in a back, enclosed porch which provided the measurements and pattern needed for our product specifications.
A&J Photography, Inc.
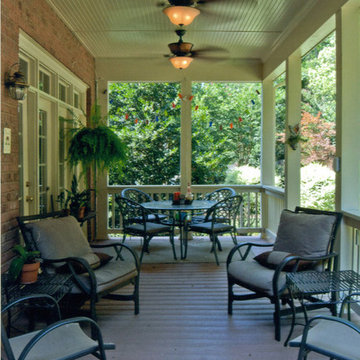
Here is a side view of the open porch with a sunning deck. The width spans almost the entire rear of the home allowing for an eating section off to the side from the kitchen doors and a living space to the right. Down the porch you get to the open sunning deck off the living room.
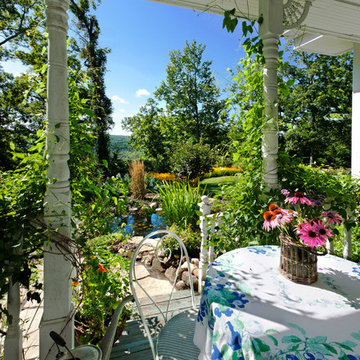
Landscape Design: Landworkswisconsin.com
Photo: Edmunds Studios Photography
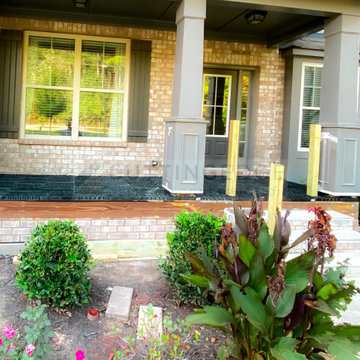
This beautiful new construction craftsman-style home had the typical builder's grade front porch with wood deck board flooring and painted wood steps. Also, there was a large unpainted wood board across the bottom front, and an opening remained that was large enough to be used as a crawl space underneath the porch which quickly became home to unwanted critters.
In order to beautify this space, we removed the wood deck boards and installed the proper floor joists. Atop the joists, we also added a permeable paver system. This is very important as this system not only serves as necessary support for the natural stone pavers but would also firmly hold the sand being used as grout between the pavers.
In addition, we installed matching brick across the bottom front of the porch to fill in the crawl space and painted the wood board to match hand rails and columns.
Next, we replaced the original wood steps by building new concrete steps faced with matching brick and topped with natural stone pavers.
Finally, we added new hand rails and cemented the posts on top of the steps for added stability.
WOW...not only was the outcome a gorgeous transformation but the front porch overall is now much more sturdy and safe!
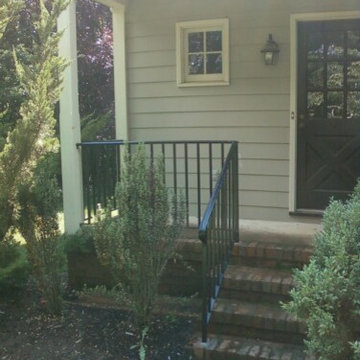
The client decided that their front porch was uninviting and turned this ordinarily traditional front porch into a Bunbright porch!
The columns add sophistication and architectural detail with new brick paves that welcome guests! Step inside!
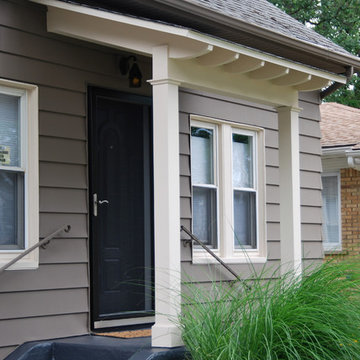
Mission style awning. Simple and straightforward. Built with pvc lumber to withstand harsh Michigan winters. Antique cast iron fixture lights the way.
Photos by Fred Sons
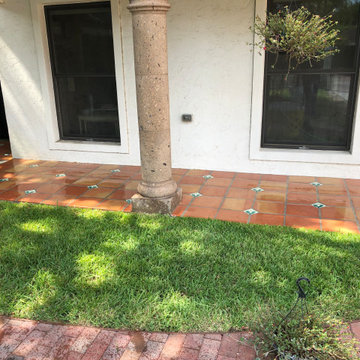
12'' x 12'' saltillo tile with 4'' x 4'' talavera tile inserts, 12'' x 12'' salitllo tile with bullnose edge on all exposed sides.
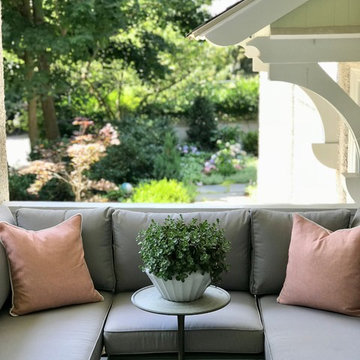
Make the most of outdoor areas by adding two modular sectional's together to fit an unconventional shape. Maximize seating and socializing. Minimalist sectional.
Green Verandah Design Ideas
10
