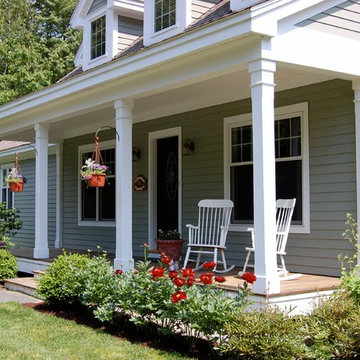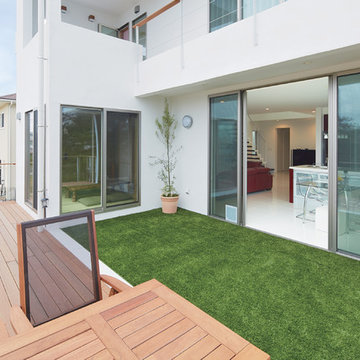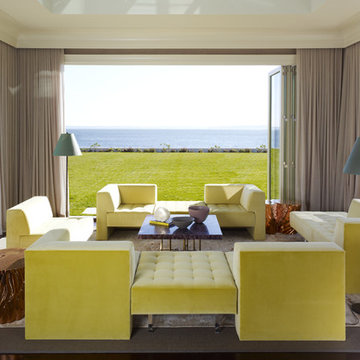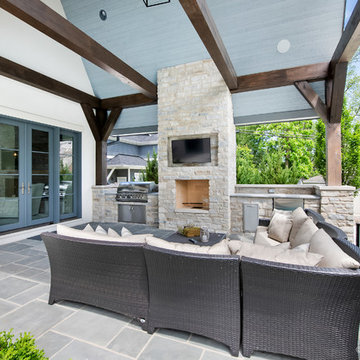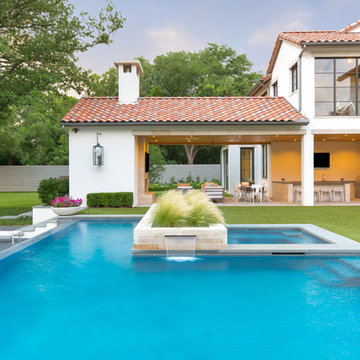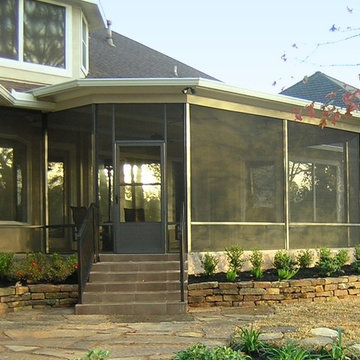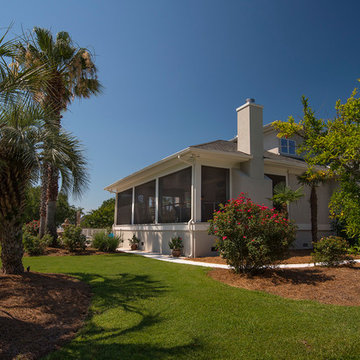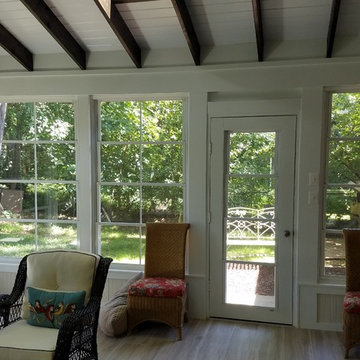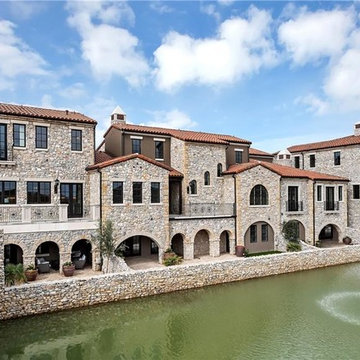Green Verandah Design Ideas
Refine by:
Budget
Sort by:Popular Today
41 - 60 of 339 photos
Item 1 of 3
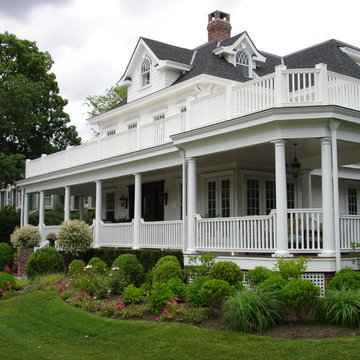
Porch renovated with Ipe flooring, fiberglass columns with Main Deck brand cellular PVC railings customized with goose neck top rail.
Photo by Main Deck
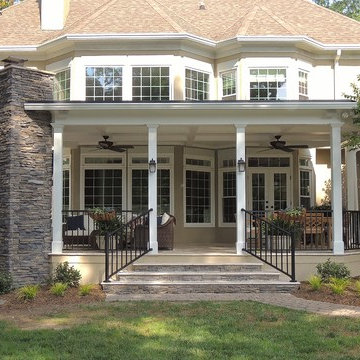
This incredible space features heavy columns, a coffer style ceiling, FULL masonry fireplace with gas starter, infratech heaters, aluminum railing, Travertine floor and a ton of electrical goodies. Talk about a retreat!!
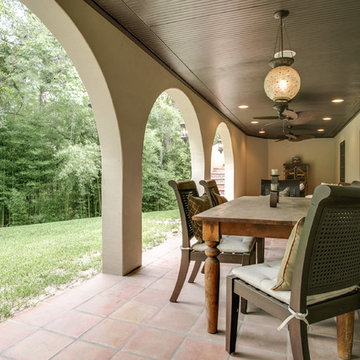
Shoot2Sell
Bella Vista Company
This home won the NARI Greater Dallas CotY Award for Entire House $750,001 to $1,000,000 in 2015.
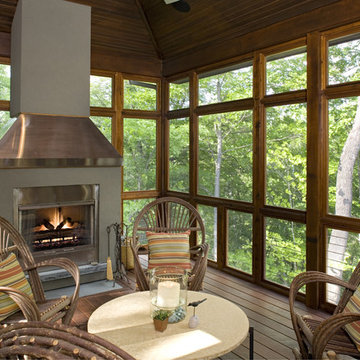
IPE flooring, cedar trim, gas fireplace w/ stainless and stucco details on the fireplace chase. The railing is a stainless steel cable rail. Photography: Landmark Photography | Interior Design: Bruce Kading Interior Design
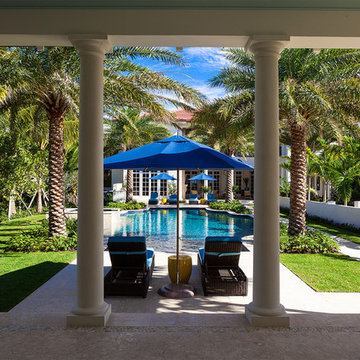
New 2-story residence with additional 9-car garage, exercise room, enoteca and wine cellar below grade. Detached 2-story guest house and 2 swimming pools.
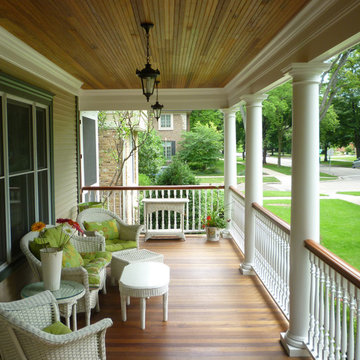
Front yard porch w white railing and wood floors in Wilmette, IL has natural stained bead board ceiling with pendant lighting.
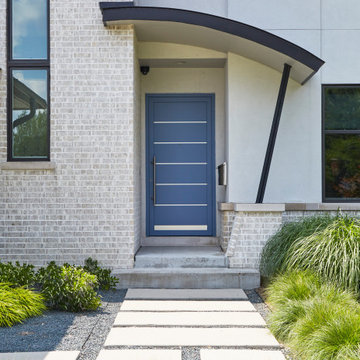
Covered stoop was custom fabricated using steel channels and beams. Sommer USA front door (Groke Model 12690) is Pigeon Blue #5014 in a matte/textured finish with steel inserts.
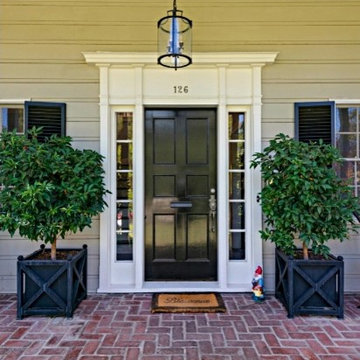
This is a 1921 Gem in Hancock Park, Los Angeles, that we Feng Shui'ed. It recently sold, and we are so pleased to see how gorgeous it looks!
Photos by "Shooting LA".
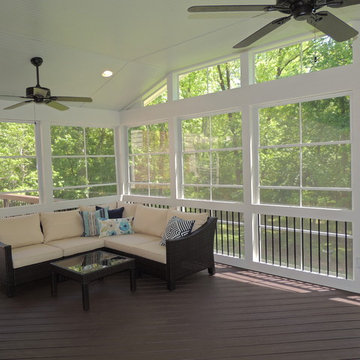
Interior pic of completely new deck and porch space with seamless integration into the home. This space includes Trex Transcends decking, 6" Cox columns (our standard), Deckorator aluminum spindles and our popular EzeBreeze system.
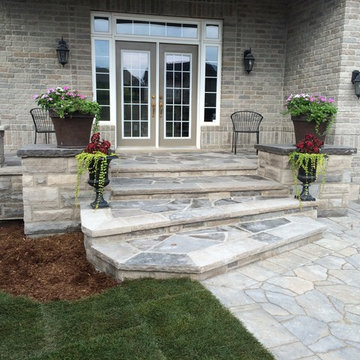
Wiarton building stone front entrance was paired with Wiarton flagstone to create warm and welcoming front walkway entrance to house. Large pillars and angling steps where built to draw you towards the front doors on this pie shaped front yard.
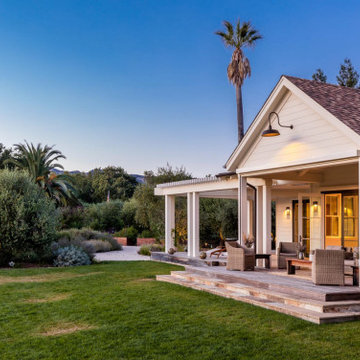
This quintessential Sonoma farmhouse is in a vineyard on a storied 4.5-acre property, with a stone barn that dates back to 1896. The site is less than a mile from the historic central plaza and remains a small working farm with orchards and an olive grove. The new residence is a modern reinterpretation of the farmhouse vernacular, open to its surroundings from all sides. Care was taken to site the house to capture both morning and afternoon light throughout the year and minimize disturbance to the established vineyard. In each room of this single-story home, French doors replace windows, which create breezeways through the house. An extensive wrap-around porch anchors the house to the land and frames views in all directions. Organic material choices further reinforce the connection between the home and its surroundings. A mix of wood clapboard and shingle, seamed metal roofing, and stone wall accents ensure the new structure harmonizes with the late 18th-century structures.
Collaborators:
General Contractor: Landers Curry Inc.
Landscape Design: The Land Collaborative
Green Verandah Design Ideas
3
