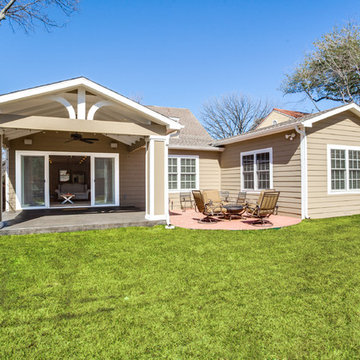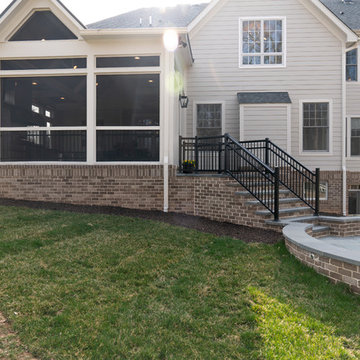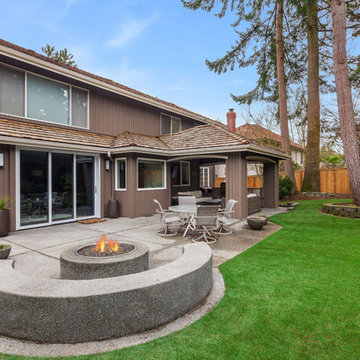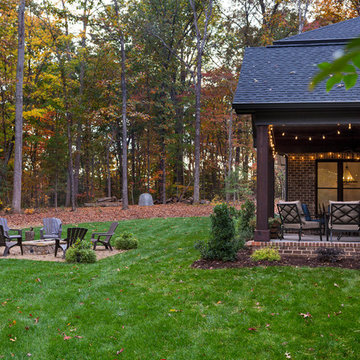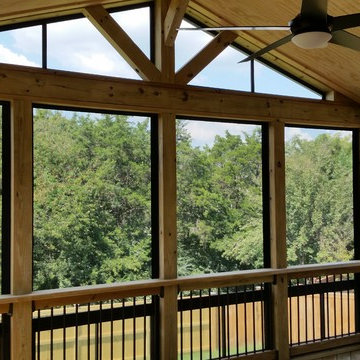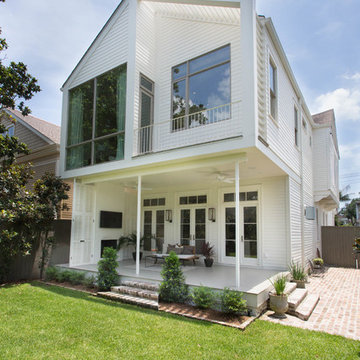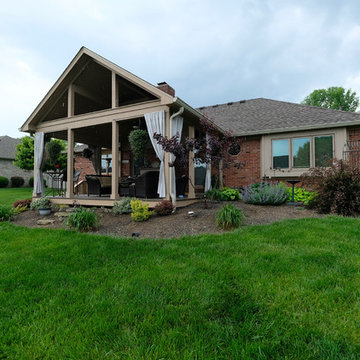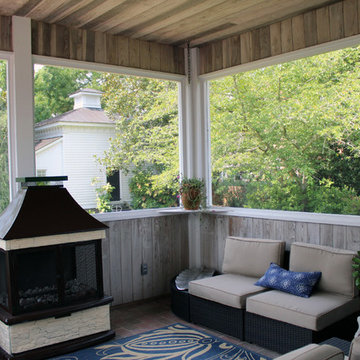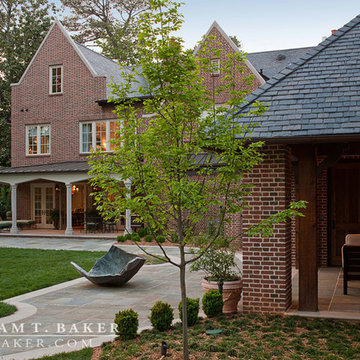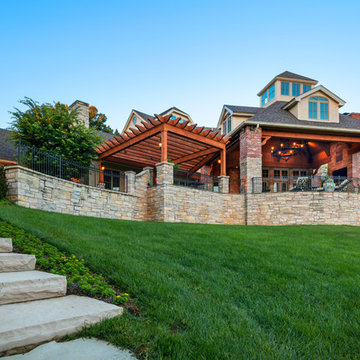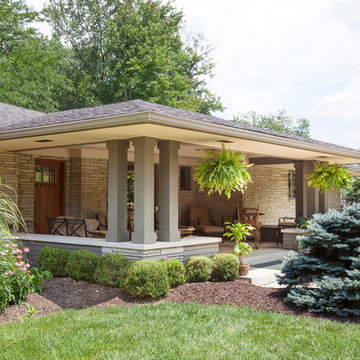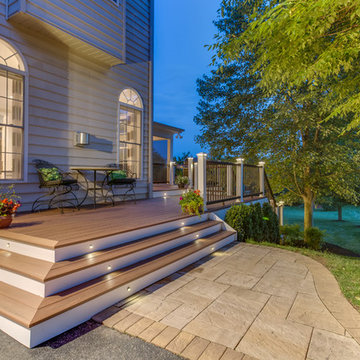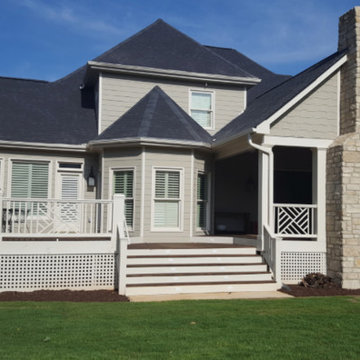Green Verandah Design Ideas with a Fire Feature
Refine by:
Budget
Sort by:Popular Today
81 - 100 of 207 photos
Item 1 of 3
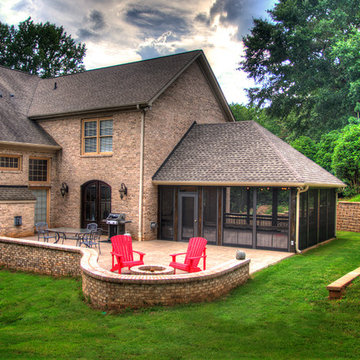
Screen porch with stained open beam ceiling and stamped concrete flooring. Outdoor patio is also stamped concrete with a fire pit and block retaining walls.
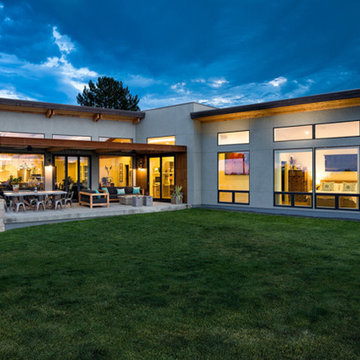
The exterior of the house has elements of design similar to the interior. A simple siding with wood and copper add to the design, and the large yard allows for a great area to host guests. Additionally, during the day, the large windows allows for the house to be lit with natural light.
Photo Credit: StudioQPhoto.com
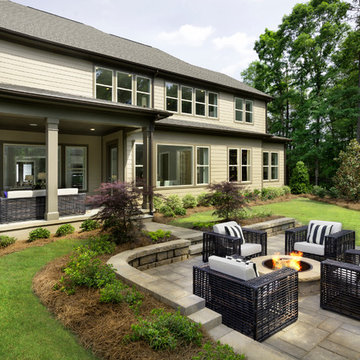
Options to this plan include panoramic folding doors opening from the Great Room to the covered porch and an outdoor fireplace.
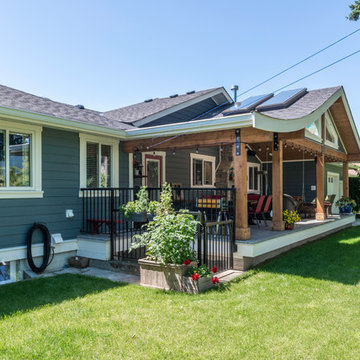
This was a challenging project for very discerning clients. The home was originally owned by the client’s father, and she inherited it when he passed. Care was taken to preserve the history in the home while upgrading it for the current owners. This home exceeds current energy codes, and all mechanical and electrical systems have been completely replaced. The clients remained in the home for the duration of the reno, so it was completed in two phases. Phase 1 involved gutting the basement, removing all asbestos containing materials (flooring, plaster), and replacing all mechanical and electrical systems, new spray foam insulation, and complete new finishing.
The clients lived upstairs while we did the basement, and in the basement while we did the main floor. They left on a vacation while we did the asbestos work.
Phase 2 involved a rock retaining wall on the rear of the property that required a lengthy approval process including municipal, fisheries, First Nations, and environmental authorities. The home had a new rear covered deck, garage, new roofline, all new interior and exterior finishing, new mechanical and electrical systems, new insulation and drywall. Phase 2 also involved an extensive asbestos abatement to remove Asbestos-containing materials in the flooring, plaster, insulation, and mastics.
Photography by Carsten Arnold Photography.
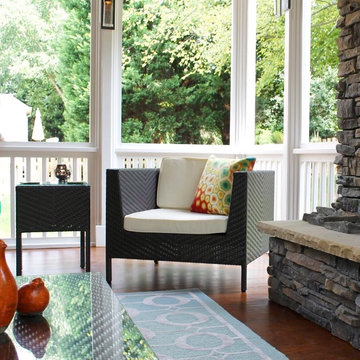
Welcoming spot to curl up and read by the fire or listen to the sounds of nature. The all weather wicker and Sunbrella fabrics mean no stress and easy cleanup. The bright accents of oranges, reds and blues add whimsy and bring the outdoors into this relaxing space. Jessica Dauray Interiors
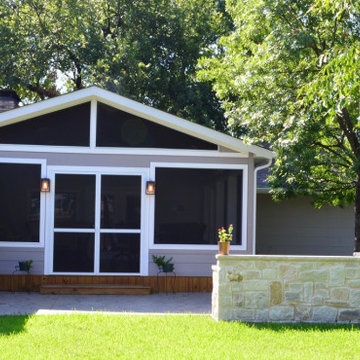
Working from the home outward is the screened porch addition. The screened porch was designed with a gable roof. We left the end of the gable open to bring the most benefit within the interior of the porch. The open end allows for air circulation and natural light to flow into the room. By using the Screeneze screening system, we were able to convey an open and airy feel within the porch. This is because Screeneze can span wider distances than traditional screening method delivering unobstructed views. Their tagline is Bringing the Outdoors In, and that is certainly what this screened method does.
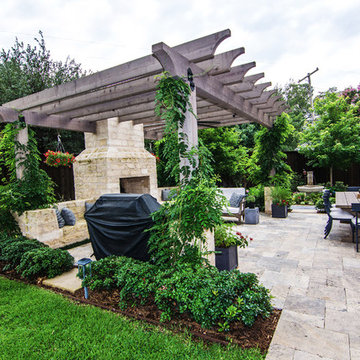
We designed and built this outdoor living area to meet the needs of the homeowner including builtin seating in hill country limestone. The pergola is integrated with the fireplace. In the background there is a small limestone fountain and seating area surrounded by plantings to create a small prayer garden.
Green Verandah Design Ideas with a Fire Feature
5
