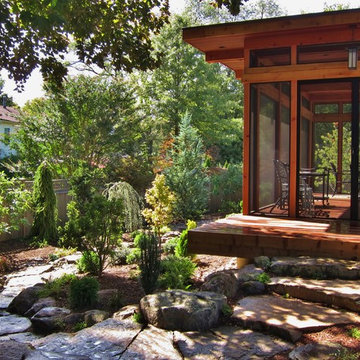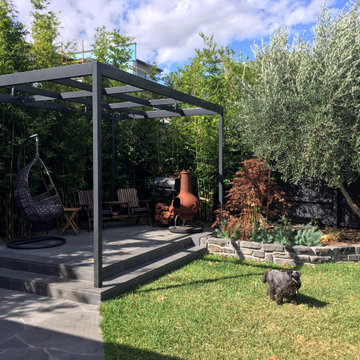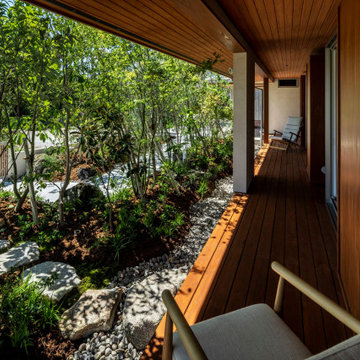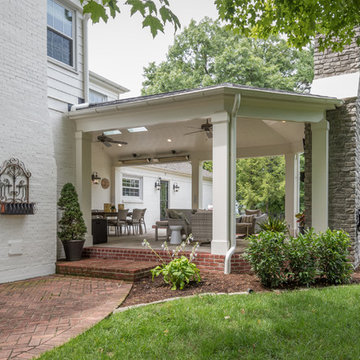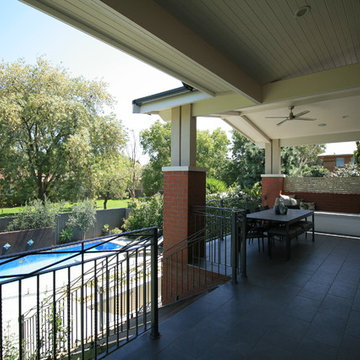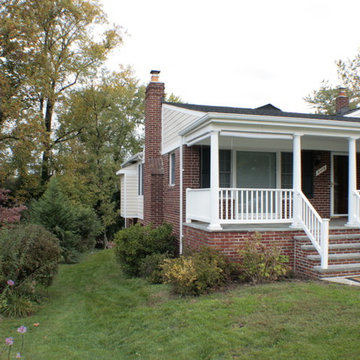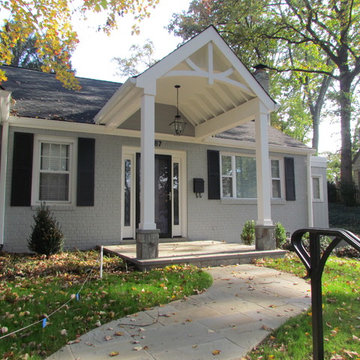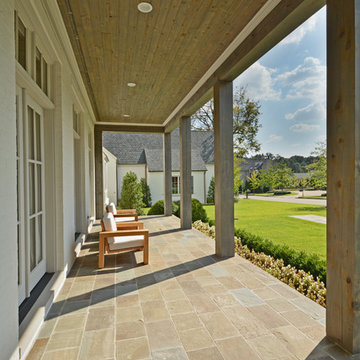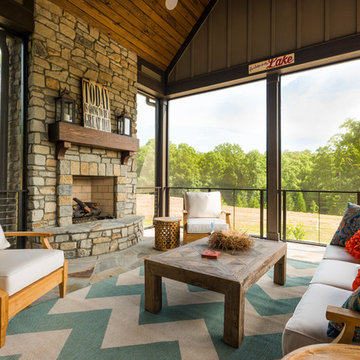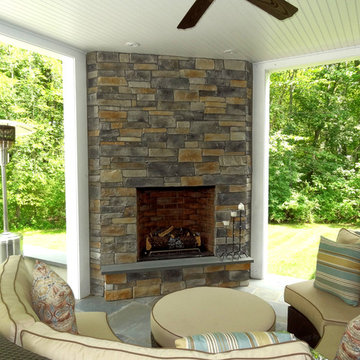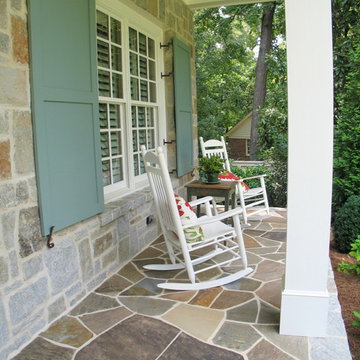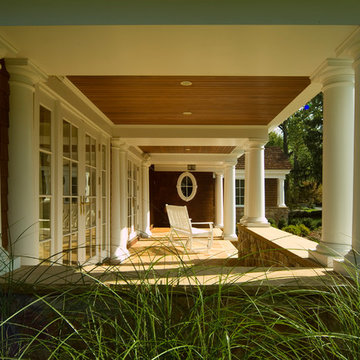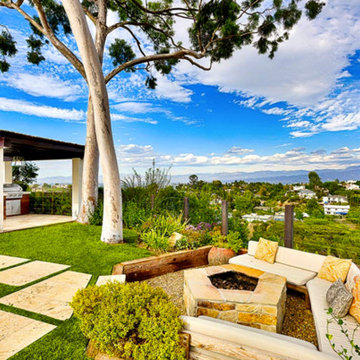Green Verandah Design Ideas with Natural Stone Pavers
Refine by:
Budget
Sort by:Popular Today
141 - 160 of 692 photos
Item 1 of 3
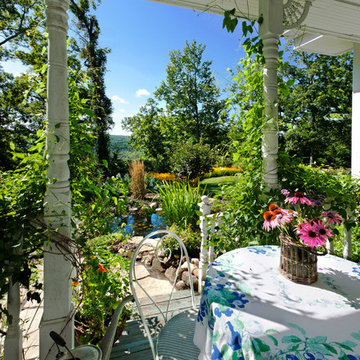
Landscape Design: Landworkswisconsin.com
Photo: Edmunds Studios Photography
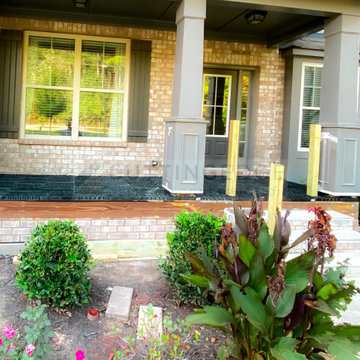
This beautiful new construction craftsman-style home had the typical builder's grade front porch with wood deck board flooring and painted wood steps. Also, there was a large unpainted wood board across the bottom front, and an opening remained that was large enough to be used as a crawl space underneath the porch which quickly became home to unwanted critters.
In order to beautify this space, we removed the wood deck boards and installed the proper floor joists. Atop the joists, we also added a permeable paver system. This is very important as this system not only serves as necessary support for the natural stone pavers but would also firmly hold the sand being used as grout between the pavers.
In addition, we installed matching brick across the bottom front of the porch to fill in the crawl space and painted the wood board to match hand rails and columns.
Next, we replaced the original wood steps by building new concrete steps faced with matching brick and topped with natural stone pavers.
Finally, we added new hand rails and cemented the posts on top of the steps for added stability.
WOW...not only was the outcome a gorgeous transformation but the front porch overall is now much more sturdy and safe!
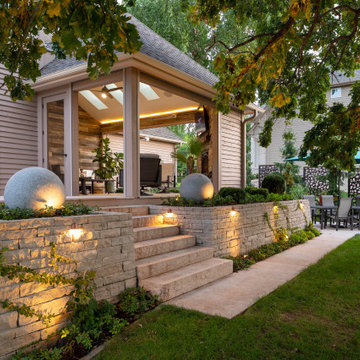
Traditional suburban home sunroom addition and remodel. Invisible screens and fireplace along with major landscape updates.
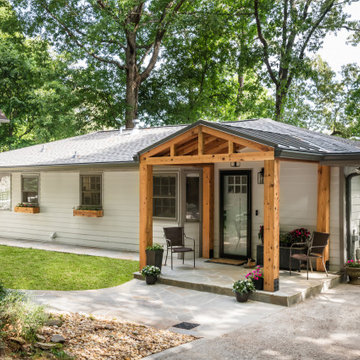
Our scope of work on this project was to add curb appeal to our clients' home, design a space for them to stay out of the rain when coming into their front entrance, completely changing the look of the exterior of their home.
Cedar posts and brackets were materials used for character and incorporating more of their existing stone to make it look like its been there forever. Our clients have fallen in love with their home all over again. We gave the front of their home a refresh that has not only added function but made the exterior look new again.
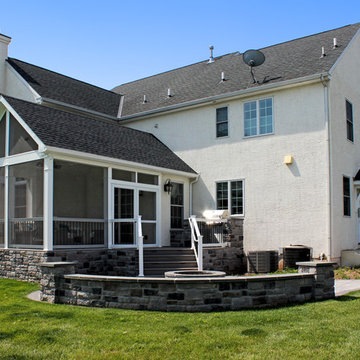
What can we say, this project packs a big punch! Featuring a little bit of everything, this homeowner is ready for a “stay-cation”. We were able to tie into the existing roofline of the home and create a very fitting A.Frame porch that is screened in for anytime comfort. Stepping out onto the deck, we created a small but efficient grilling station to both cook dinner or cater the Monday night football parties. And with all those guests over for the game, we have “overflow” seating down on the patio. But let’s be honest, you might have to fight for a seat around the custom built firepit - because there is nothing better on a fall night, than warmth from a fire. Featuring hand laid stone all around, Timbertech low maintenance decking & a Techo-Bloc paver patio – this project really does pack a lot into a small space.
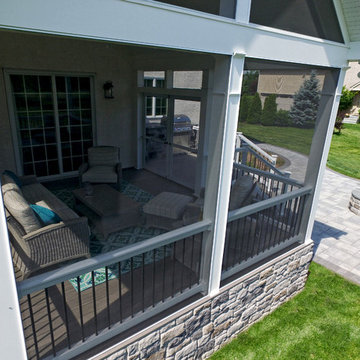
What can we say, this project packs a big punch! Featuring a little bit of everything, this homeowner is ready for a “stay-cation”. We were able to tie into the existing roofline of the home and create a very fitting A.Frame porch that is screened in for anytime comfort. Stepping out onto the deck, we created a small but efficient grilling station to both cook dinner or cater the Monday night football parties. And with all those guests over for the game, we have “overflow” seating down on the patio. But let’s be honest, you might have to fight for a seat around the custom built firepit - because there is nothing better on a fall night, than warmth from a fire. Featuring hand laid stone all around, Timbertech low maintenance decking & a Techo-Bloc paver patio – this project really does pack a lot into a small space.
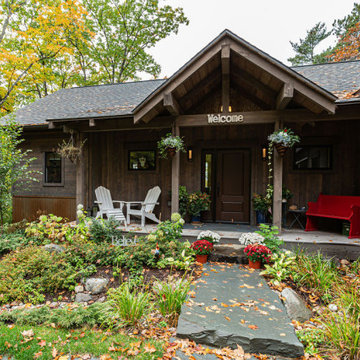
Covered Entry Porch - features timber framing. House siding is horizontal with corrugated metal wainscot. Entry porch has vertical siding accent.
Green Verandah Design Ideas with Natural Stone Pavers
8
