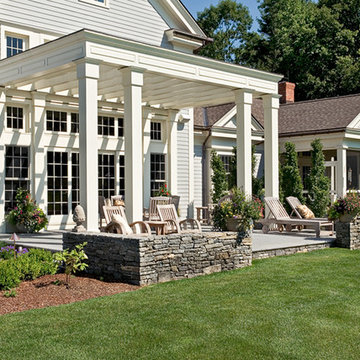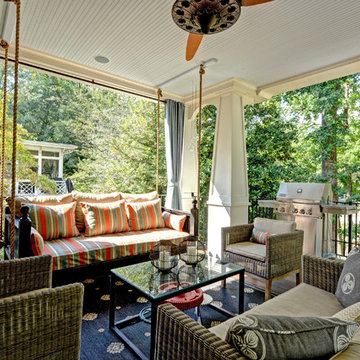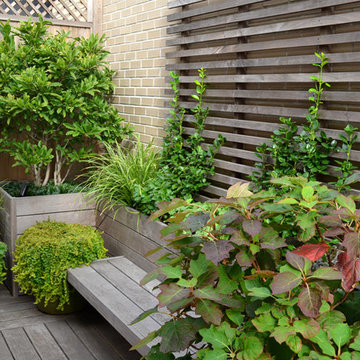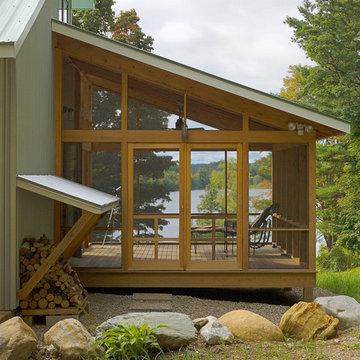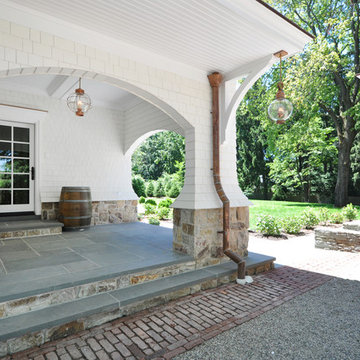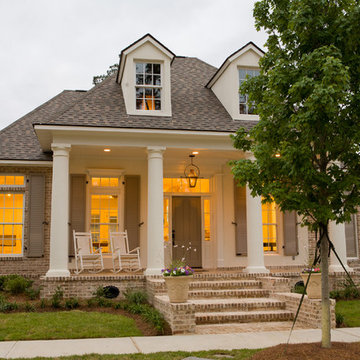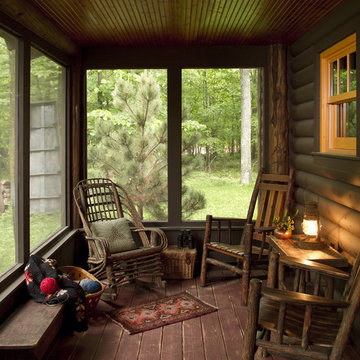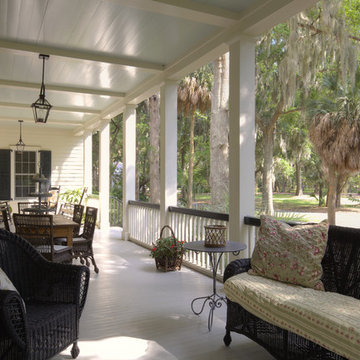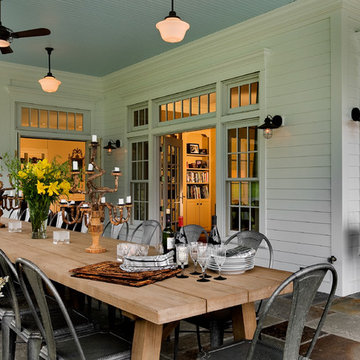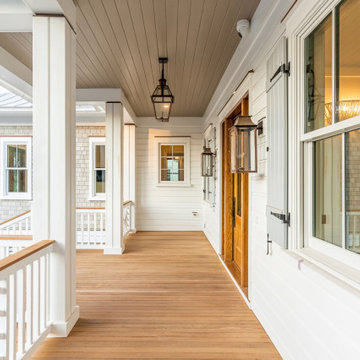Green, White Verandah Design Ideas
Refine by:
Budget
Sort by:Popular Today
101 - 120 of 22,670 photos
Item 1 of 3
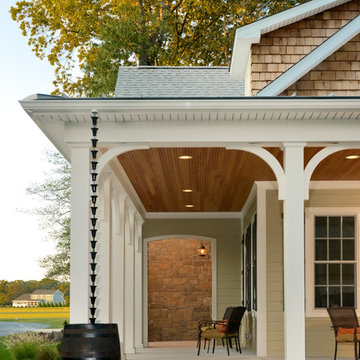
Exterior photo of Elberton Way, a Southern Living house plan (SL-1561) by architect Mitchell Ginn built by The Lewes Building Company. Photo by kam photography.
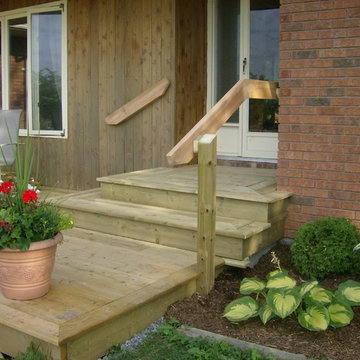
The new wooden steps offer access in two directions and are far more apealling than the previous worn concrete ones. Simple railings were added to ensure safe passage for visitors.
Photo by Tall House Improvements
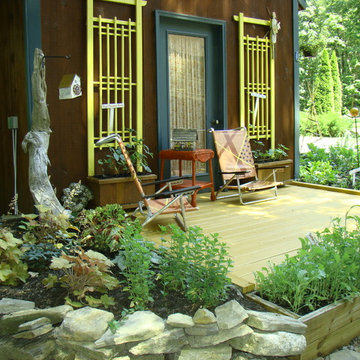
We transformed our lonely shed, abandoned at the edge of a gravel driveway into a food source and cozy retreat from the summer sun
Photos by Robin Amorello, CKD CAPS
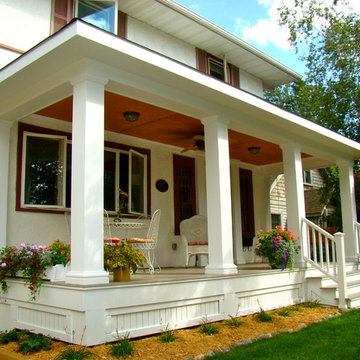
BACKGROUND
Tom and Jill wanted a new space to replace a small entry at the front of their house- a space large enough for warm weather family gatherings and all the benefits a traditional Front Porch has to offer.
SOLUTION
We constructed an open four-column structure to provide space this family wanted. Low maintenance Green Remodeling products were used throughout. Designed by Lee Meyer Architects. Skirting designed and built by Greg Schmidt. Photos by Greg Schmidt
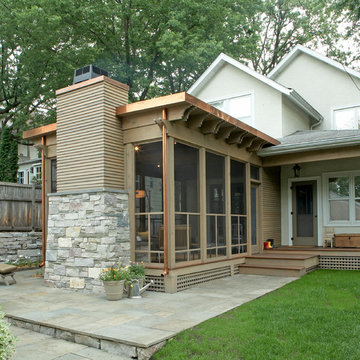
The handsomely crafted porch extends the living area of the home’s den by 250 square feet and includes a wood burning fireplace faced with stone. The Chilton stone on the fireplace matches the stone of an existing retaining wall on the site. The exposed beams, posts and 2” bevel siding are clear cedar and lightly stained to highlight the natural grain of the wood. The existing bluestone patio pavers were taken up, stored on site during construction and reconfigured for paths from the house around the porch and to the garage. Featured in Better Homes & Gardens and the Southwest Journal. Photography by John Reed Foresman.
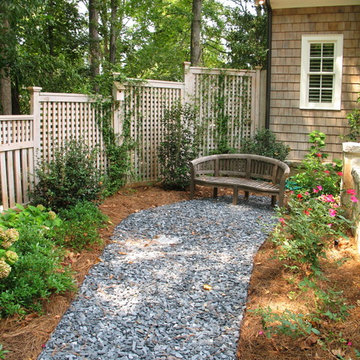
French doors were placed at the rear of Great Room to allow access to the Back Porch and skylights were placed in the roof of the Back Porch to bring in more daylight. An outdoor stone fireplace was added in one corner of the back porch. During construction the owners decided to eliminate the screens and open the Back Porch up to extend the blue stone flooring out onto a large patio in order to create a large outdoor living space. The patio is curved along the back edge with a low stone wall which separates it from a planting bed with a curved walkway made from chips of blue slate.

Exterior Paint Color: SW Dewy 6469
Exterior Trim Color: SW Extra White 7006
Furniture: Vintage fiberglass
Wall Sconce: Barnlight Electric Co
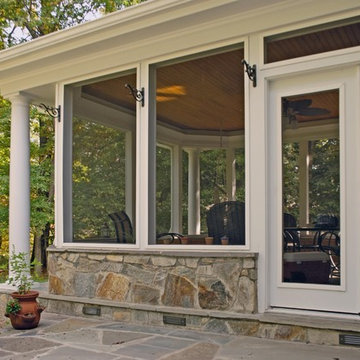
This screen porch was constructed with a stone base, composite trim/moldings and a stained-cypress ceiling with a dropped-crown featuring LED-rope lighting to soften the otherwise cold surfaces.
Green, White Verandah Design Ideas
6
