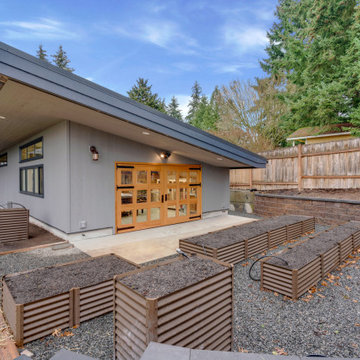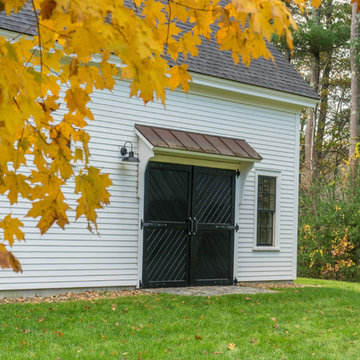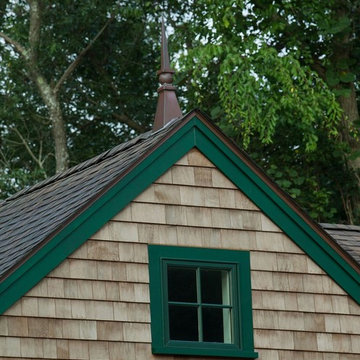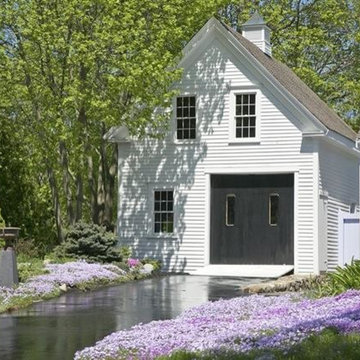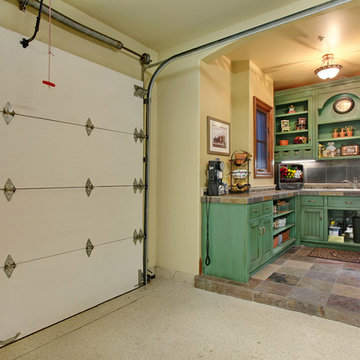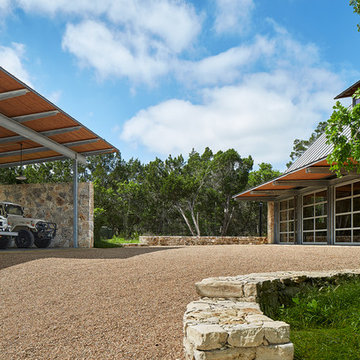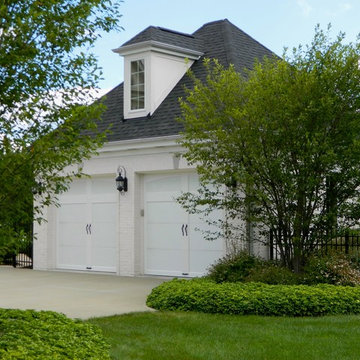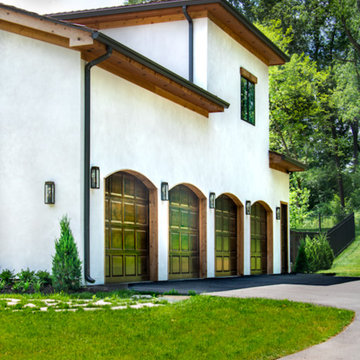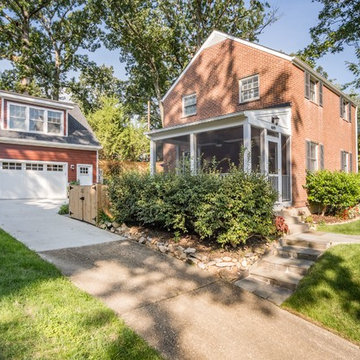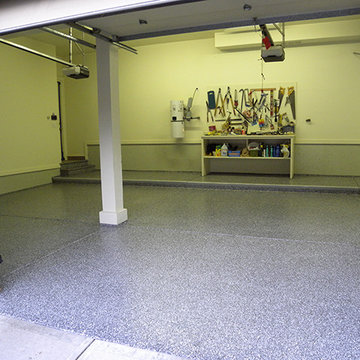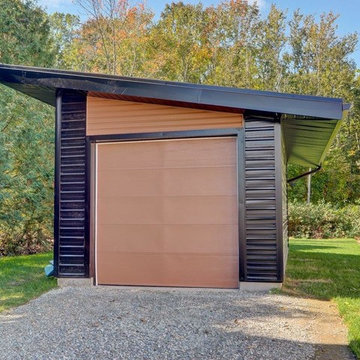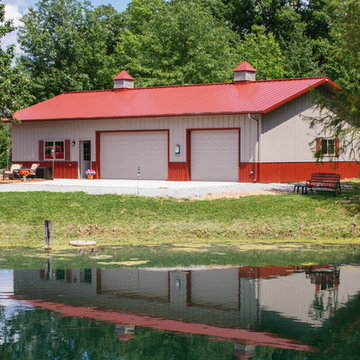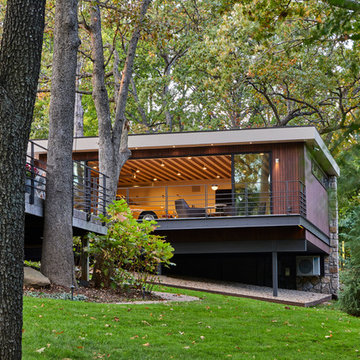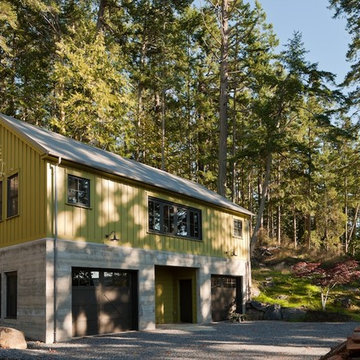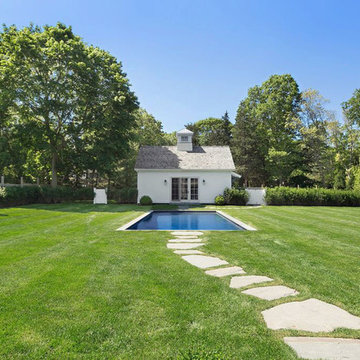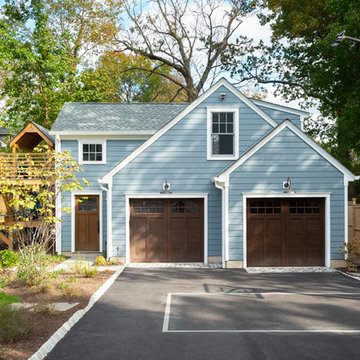Green Workshop Design Ideas
Refine by:
Budget
Sort by:Popular Today
81 - 100 of 333 photos
Item 1 of 3
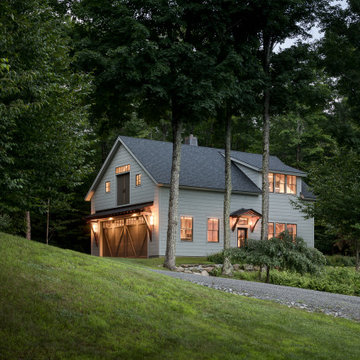
What is not to yearn for about designing and building a barn? Our client, sophisticated and educated about architecture, had a man cave/away type of place in mind when he commissioned us to design a barn to complement his family’s Vermont home. There would be room enough for dry storage for a pair of preserved Mercedes, a small utility tractor, all manner of garden and yard tools and equipment, along with a generous and reconfigurable woodworking shop. In the loft, accessed via a comfortable stairway, a craft studio is tucked within a shed dormer with fantastic mountain views, and a rustic lounge area is snuggled in by the warmth of a wood stove. “Just about perfect” we were told. Yearning fulfilled!
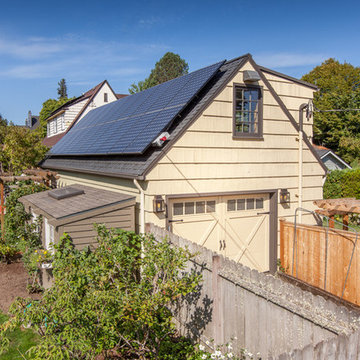
The homeowner of this old, detached garage wanted to create a functional living space with a kitchen, bathroom and second-story bedroom, while still maintaining a functional garage space. We salvaged hickory wood for the floors and built custom fir cabinets in the kitchen with patchwork tile backsplash and energy efficient appliances. As a historical home but without historical requirements, we had fun blending era-specific elements like traditional wood windows, French doors, and wood garage doors with modern elements like solar panels on the roof and accent lighting in the stair risers. In preparation for the next phase of construction (a full kitchen remodel and addition to the main house), we connected the plumbing between the main house and carriage house to make the project more cost-effective. We also built a new gate with custom stonework to match the trellis, expanded the patio between the main house and garage, and installed a gas fire pit to seamlessly tie the structures together and provide a year-round outdoor living space.
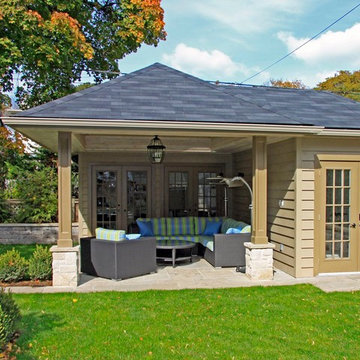
A look at the completed renovation of a garage converted into living and storage space.
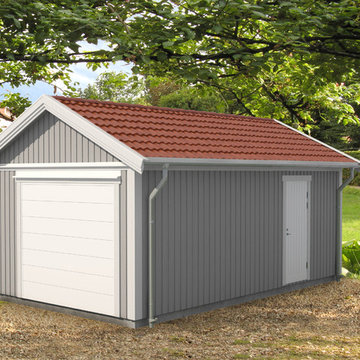
Ett enkelgarage med färdiga väggsektioner av stående lockpanel. Takskjutport och handtag med lås ingår. Genom en extra dörr kommer du smidigt åt den bakre delen av garaget, där du kan välja att sätta upp en skiljevägg för att få ett förråd. Som tillval kan du förlänga förrådsdelen i 60 cm intervaller och fjärröppnare istället för handtag och lås.
Green Workshop Design Ideas
5
