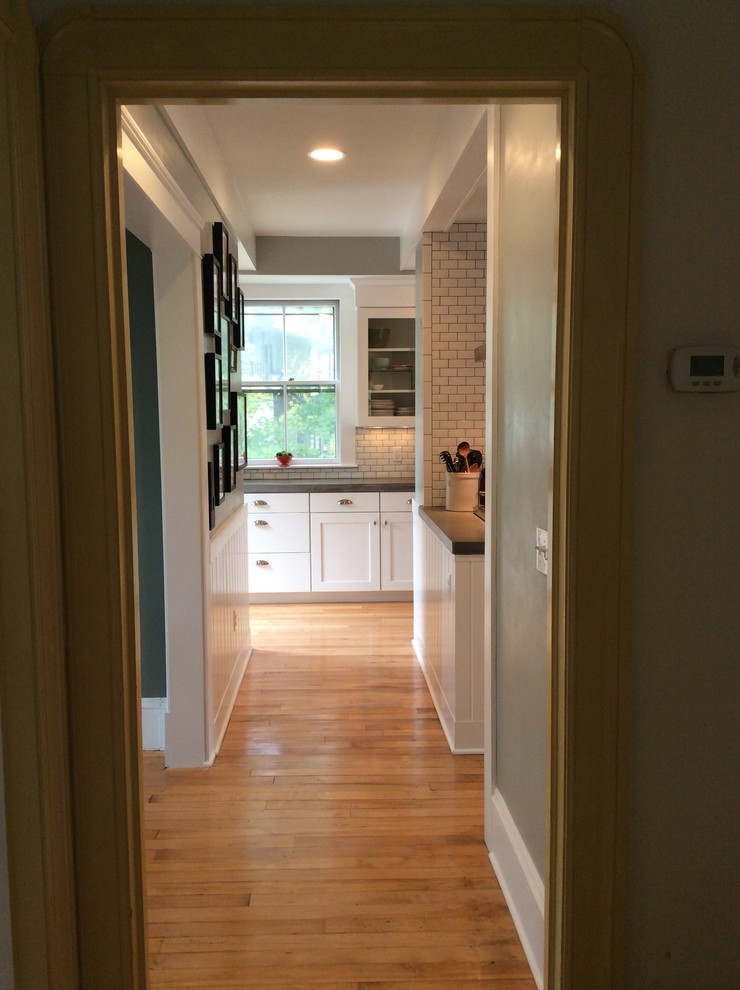
Greenfield MA Kitchen
Dale Combelic -view from front door
A nineteenth century house that was originally modified to accommodate a "modern" kitchen and baths was updated with an open plan style kitchen. An existing adjacent bath / laundry space was included in the larger kitchen space that also included a new 1/2 bath. The laundry and full tub were added to a 2nd floor bath that had just a small 30" x 30" shower for bathing. Existing window locations in the abandon bath and a new glass door to a side deck provide additional natural light and direct access to the driveway. An existing brick chimney was partially exposed to reduce mass to allow for an enlarged cabinet array and through aisle. Visible connection to the dining area was also provided. Existing sink and cabinets were utilized
