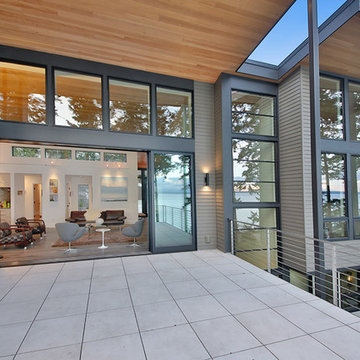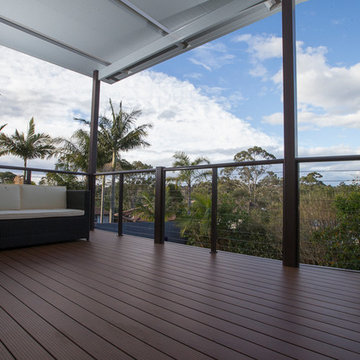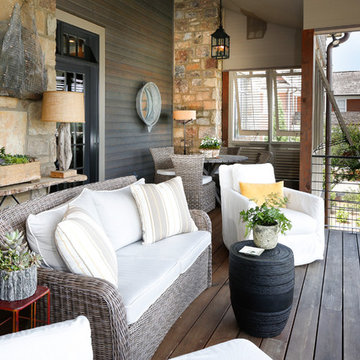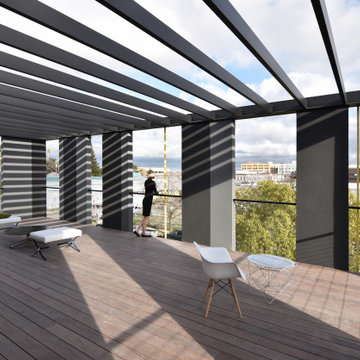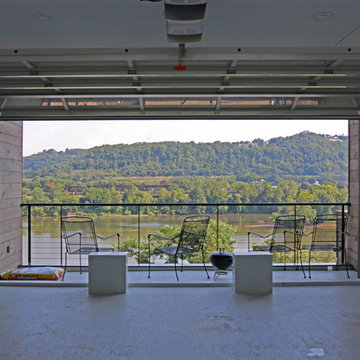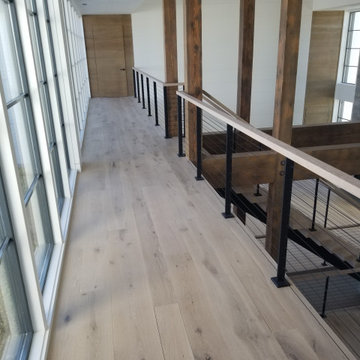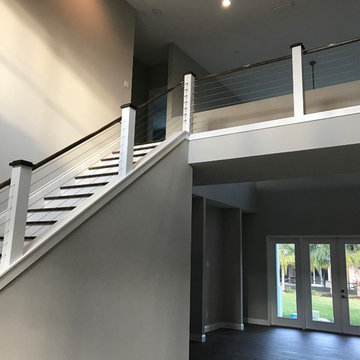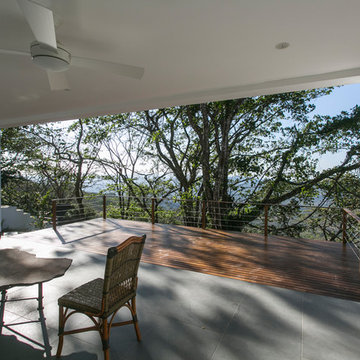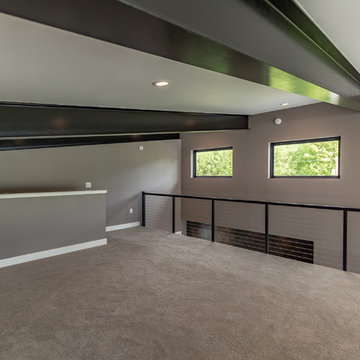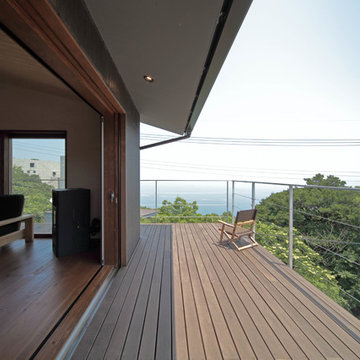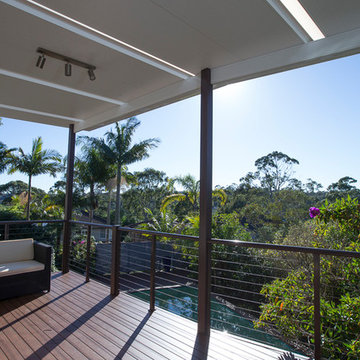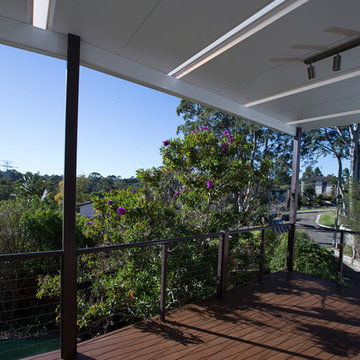Grey Balcony Design Ideas with Cable Railing
Refine by:
Budget
Sort by:Popular Today
1 - 15 of 15 photos
Item 1 of 3
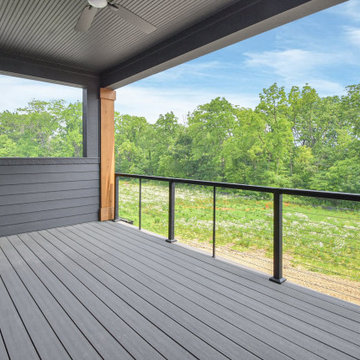
The second floor balcony is located off the home office area and offers sweeping views of the wooded home site.
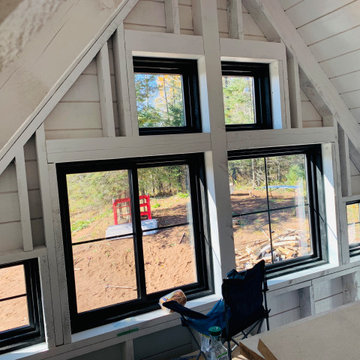
Hybrid timber frame exposed framing. Walls rough sawn 2x6 pine, rafters 48"oc 4x8 pine timbers. One coat white paint for whitewash finish. Black Andersen sliding windows. Next home is going to be full timberframe. Loft will be finished with stainless cable railing system and metal posts. Floor is 2x6 full rough sawn ship lap
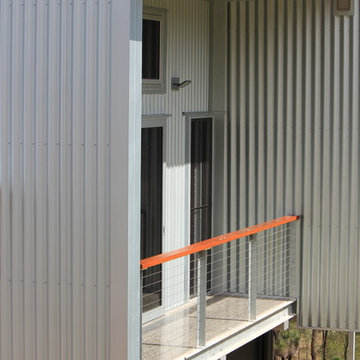
Simple exterior, low maintenance, bushfire resistant, compact design
(Nicole Weston Architect)
Grey Balcony Design Ideas with Cable Railing
1
