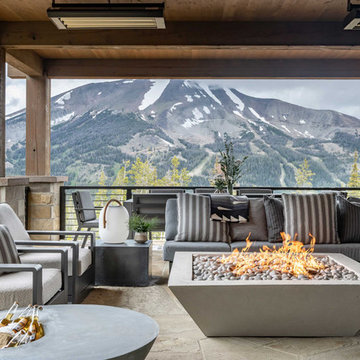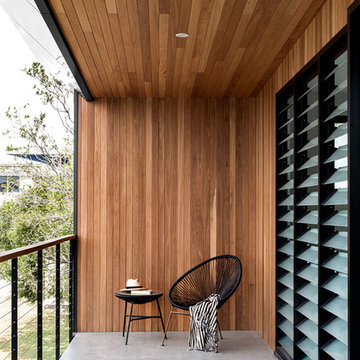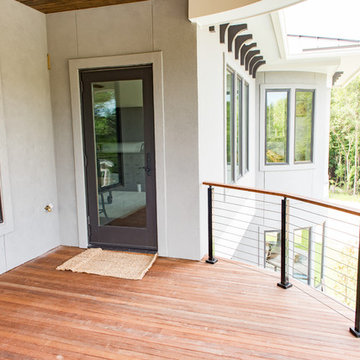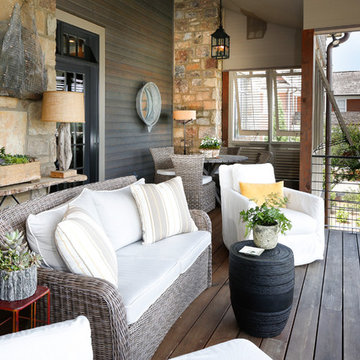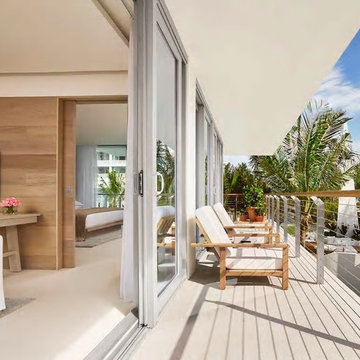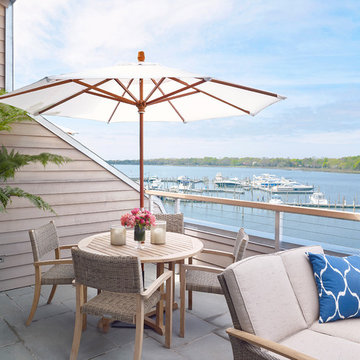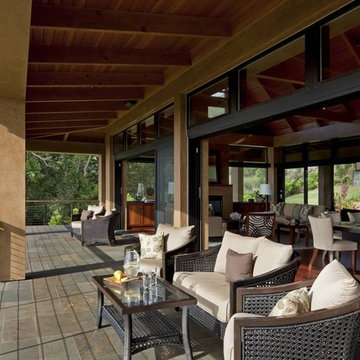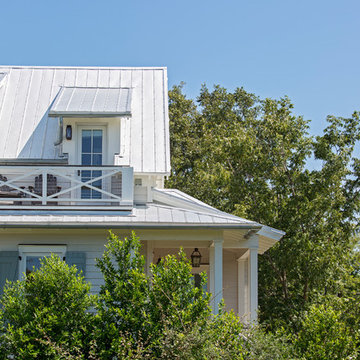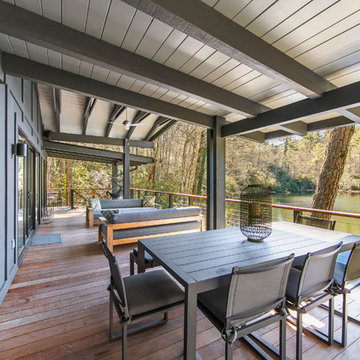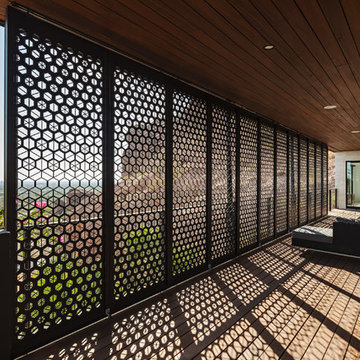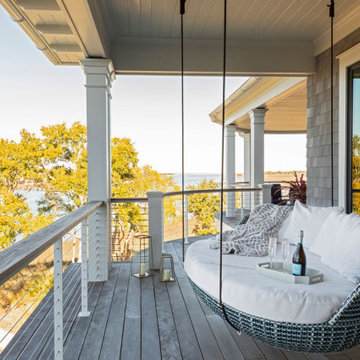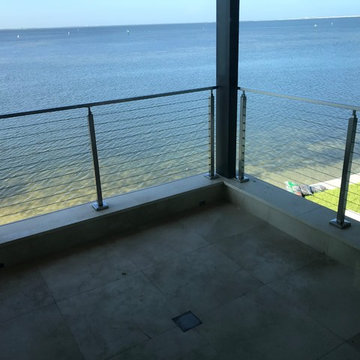Balcony Design Ideas with Cable Railing
Refine by:
Budget
Sort by:Popular Today
1 - 20 of 288 photos
Item 1 of 2
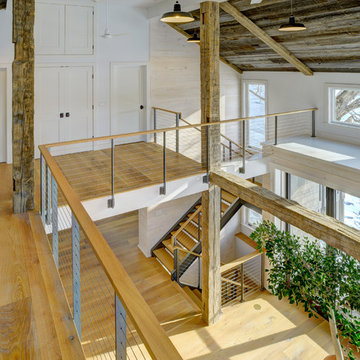
Open and spacious multi-level great room with second level overlook and window wall that allows for lots of natural sunlight.
Keuka Studios, inc. - Cable Railing and Stair builder,
Whetstone Builders, Inc. - GC,
James Dixon - Architect,
Kast Photographic - Photography
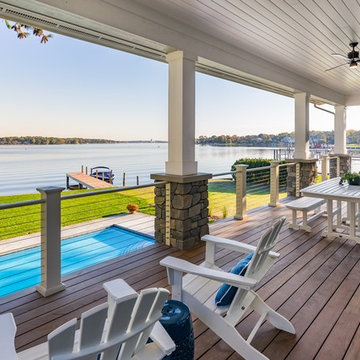
A leisurely flowing design plan optimizes lake views, sun exposure and circulation between indoor and outdoor spaces.
Photo credit: Dan Zeeff
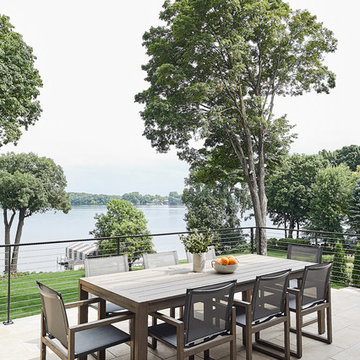
ORIJIN STONE exclusive Ardeo™ Limestone featuring our tumbled lemon peel™ finish.
Photography by Canary Grey.
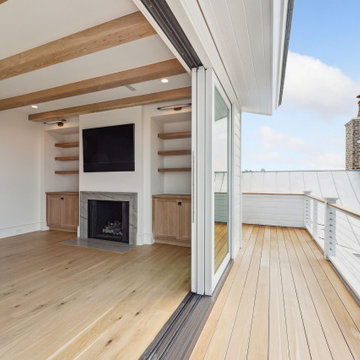
The second floor den features large Marvin slider doors to open up to the deck. The den has white oak beams, custom white oal cabinetry with art lights, and a quartzite fieplace surround.
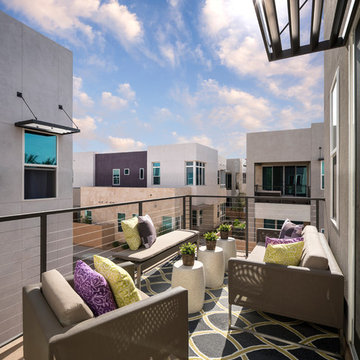
An entire second story condominium sanctuary is designed with bold color, vivid accents and artistic touches that are designed to invoke a welcoming comfort in this minimalistic haven that greets friends and family.
Shown in this photo: outdoor patio, custom pillows, Sunbrella lounge furniture, Sunbrella bench, ombre outdoor area rug, concrete occasional tables, accessories/finishing touches designed by LMOH Home. | Photography Joshua Caldwell
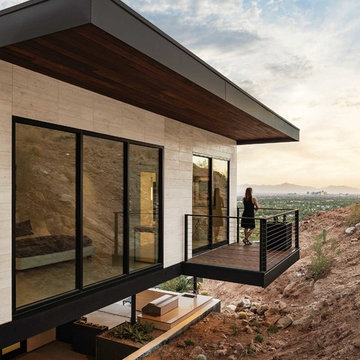
Architect Cavin Costello declares this "Juliet balcony" one of his favorite parts of the home.
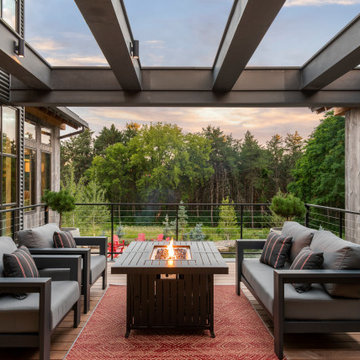
Built into the hillside, this industrial ranch sprawls across the site, taking advantage of views of the landscape. A metal structure ties together multiple ranch buildings with a modern, sleek interior that serves as a gallery for the owners collected works of art. A welcoming, airy bridge is located at the main entrance, and spans a unique water feature flowing beneath into a private trout pond below, where the owner can fly fish directly from the man-cave!
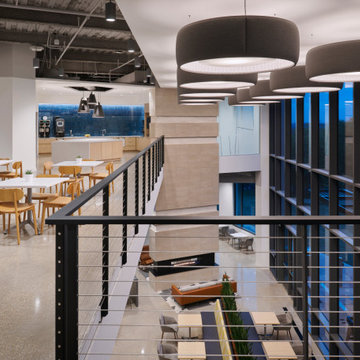
Second story employee break room looking over lounge working space and expansive window view.
Railings by Keuka Studios www.keuka-studios.com
Architect: Gensler
Photographer: Gensler/Ryan Gobuty
Balcony Design Ideas with Cable Railing
1
