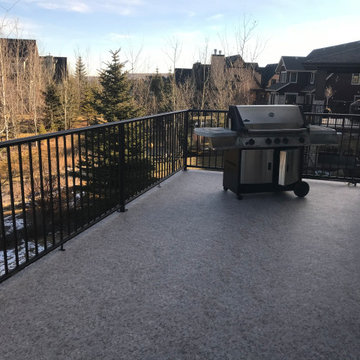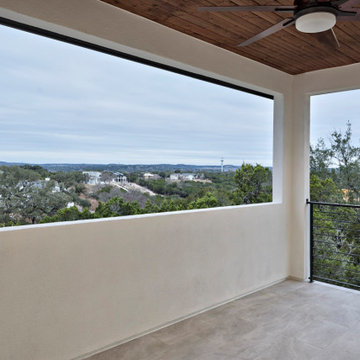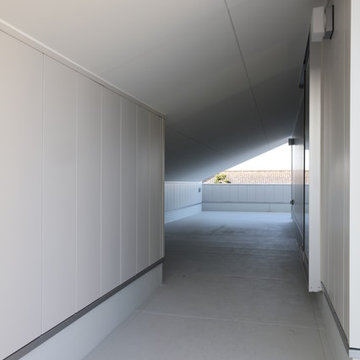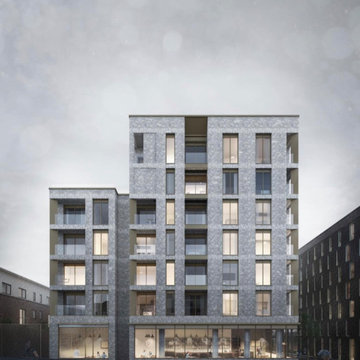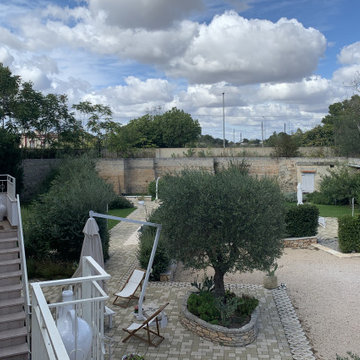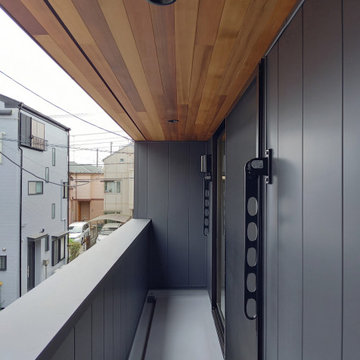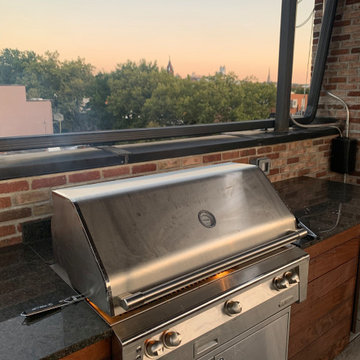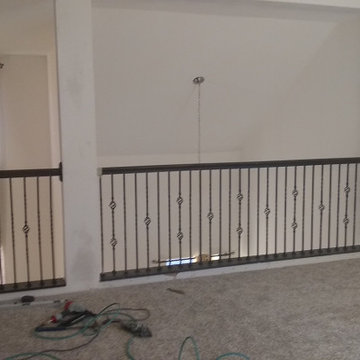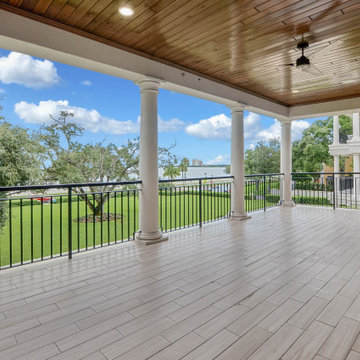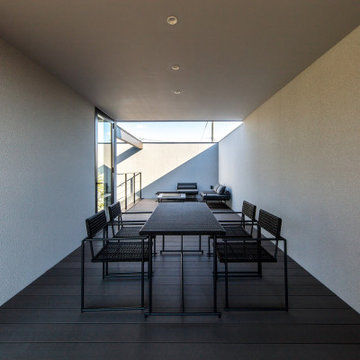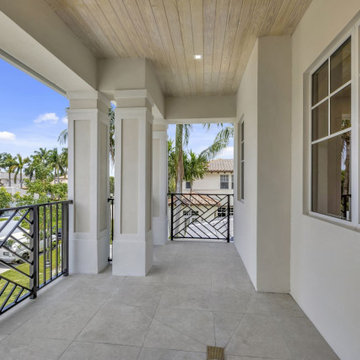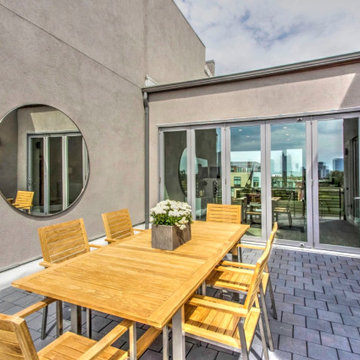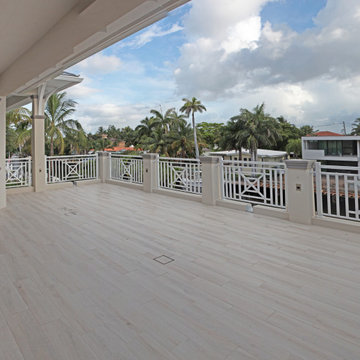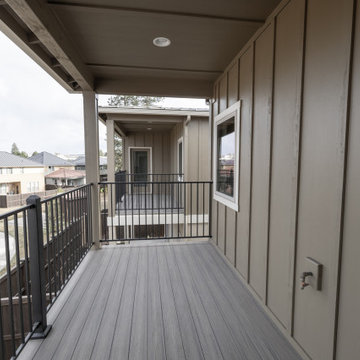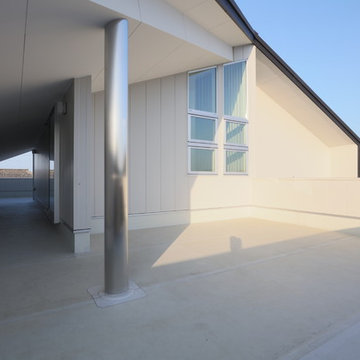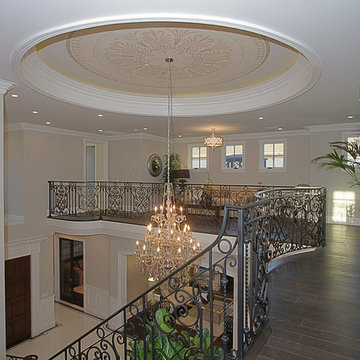Grey Balcony Design Ideas with Metal Railing
Refine by:
Budget
Sort by:Popular Today
141 - 160 of 190 photos
Item 1 of 3
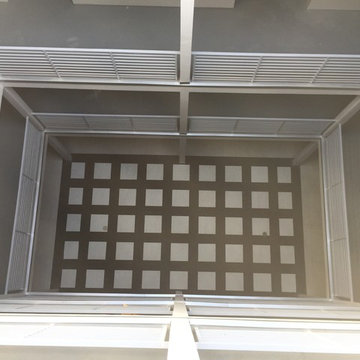
Open interior corridors on levels 4 through level 1 allows residents to view open courtyard layout which is designed to have clean modern feel by using oversized 24" x 24" tile and Island Stone inserts which look beautiful and lead rain water away from private entrances and into integrated drainage system.
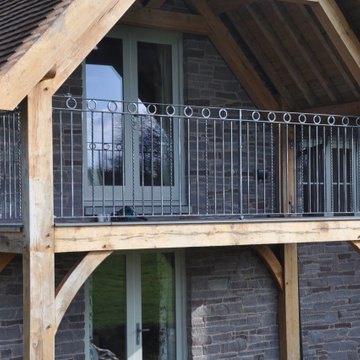
Traditional metal balcony railings but with a slightly contemporary look. Features a metal snail sculpture, all in an aged galvanised finish.
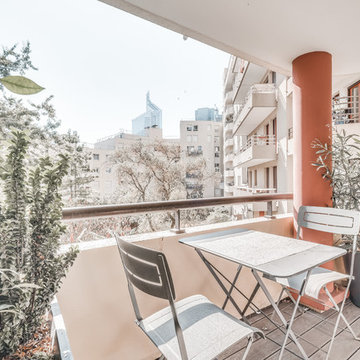
Ce projet a été réalisé pour un homme supporter de l'Olympique Marseillais et qui adore le bleu ! Le grand appartement comptait deux chambres et deux salles de bain, mais vivant seul, nous avons repensé les espaces pour plus de place, de lumière et d'harmonie.
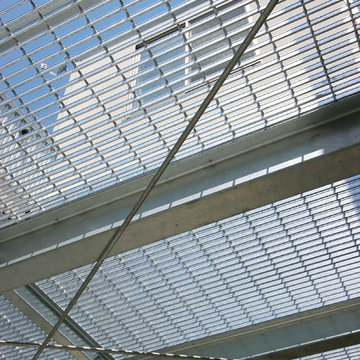
この鉄の格子(グレーチング)の「屋根」は、
スケスケであるため、
法律で規制される面積には入りませんでした。
そのため、
この「屋根」を、
敷地全体に渡って、
架けることにしました。
というのも、
下から見ると、
特に邪魔にもならない、
スケスケの、透明な「屋根」ですが、
2階から見ると、
家を広くする、貴重な「床」になるからです。
Grey Balcony Design Ideas with Metal Railing
8
