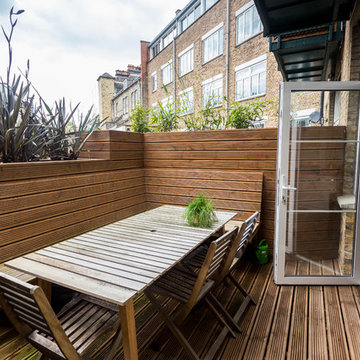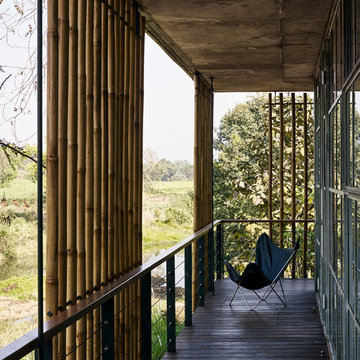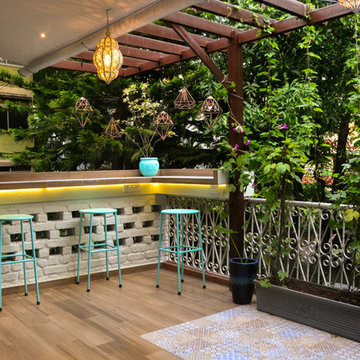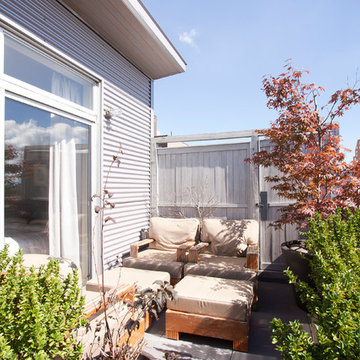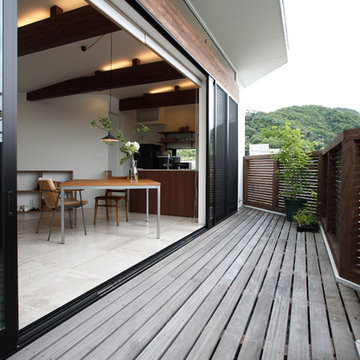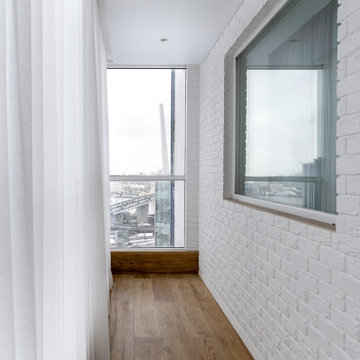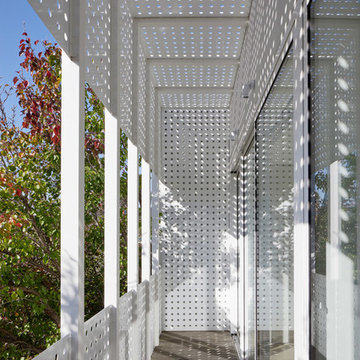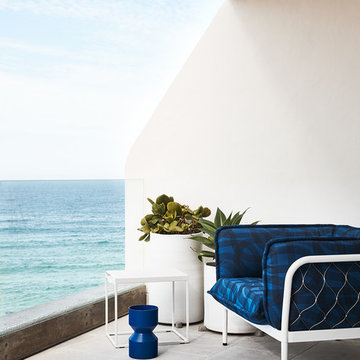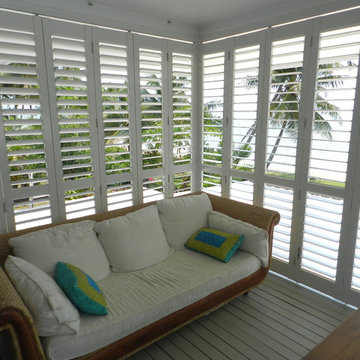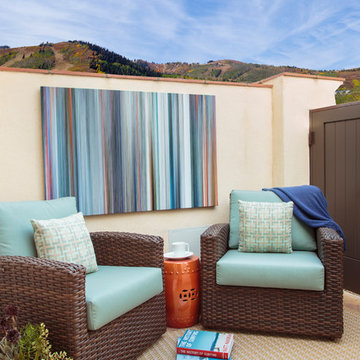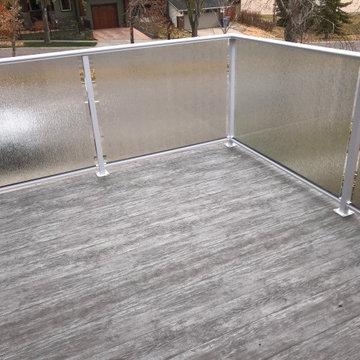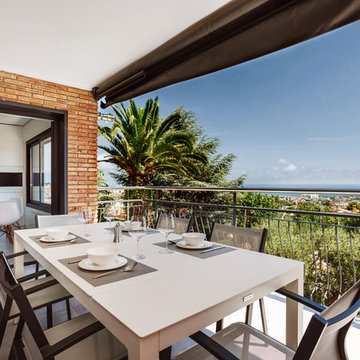Grey Balcony Design Ideas with with Privacy Feature
Refine by:
Budget
Sort by:Popular Today
21 - 40 of 63 photos
Item 1 of 3
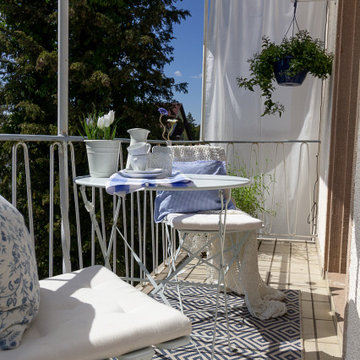
Dieser hübsche kleine Balkon wurde fast gar nicht genutzt. Das ist so schade, denn mit der Süd-West-Ausrichtung hat man hier wunderbare Abendsonne.
Nach dem schnellen Styling-Einsatz konnte das Paar noch am gleichen Abend gemütlich bei einem Sun-Downer den Balkon und die Abendstimmung genießen.
Start your mornings off on this fantastic 200 sq ft covered patio complete with vinyl floor and SPF soffit from Woodtone.
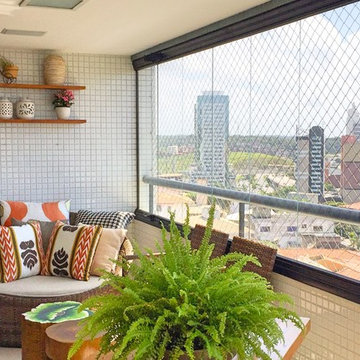
Extraordinary 3 bedrooms, two suites, 137 m² with charming balcony facing the East ... Spacious and well distributed, high floor, privileged ventilation, privacy ... Selected materials, sublime decoration and three parking spaces ... Nothing to To do, perfect! ... High standard and complete building in entertainment amenities, swimming pool, sports court, fitness ... Noble region, quiet and easy access, close to transport, schools, fine restaurants, design shops, and more.
* This property is subject to change of value and confirmation of availability without previous notice. The informative data should be confirmed by documents provided by the owner or official authorities.
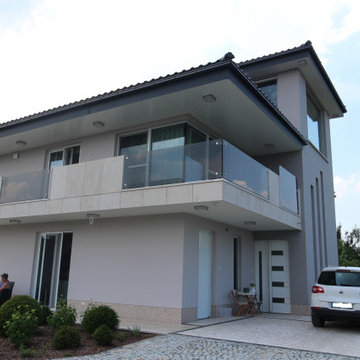
Balkonanlage in grauem Ganzglas mit eckigen Sonderhalterungen, Zwischenfelder Massiv mit Befestigungsunterbau und vorgeblendeter Fassade
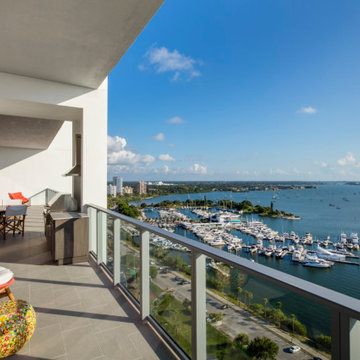
Balcony with outdoor grill and table overlooking Sarasota Bay from the Sarasota Vue penthouse.
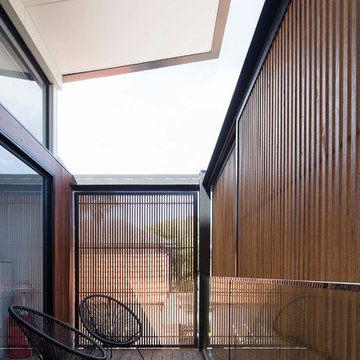
This town house is one of a pair, designed for clients to live in this one and sell the other. The house is set over three split levels comprising bedrooms on the upper levels, a mid level open-plan living area and a lower guest and family room area that connects to an outdoor terrace and swimming pool. Polished concrete floors offer durability and warmth via hydronic heating. Considered window placement and design ensure maximum light into the home while ensuring privacy. External screens offer further privacy and interest to the building facade.
COMPLETED: JUN 18 / BUILDER: NORTH RESIDENTIAL CONSTRUCTIONS / PHOTOS: SIMON WHITBREAD PHOTOGRAPHY
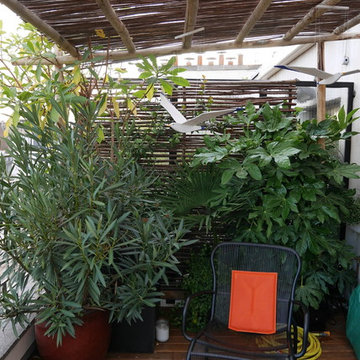
Côté cuisine, la pergola offre une ombre légère pour les repas en estivaux.
Kevin Clare
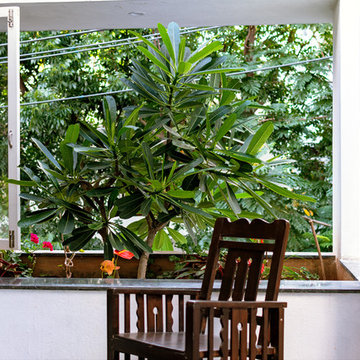
The concrete planter with a temple tree in the balcony of the first floor master bedroom provides visual privacy while also creating a point of focus through the master bedroom window.
Grey Balcony Design Ideas with with Privacy Feature
2
