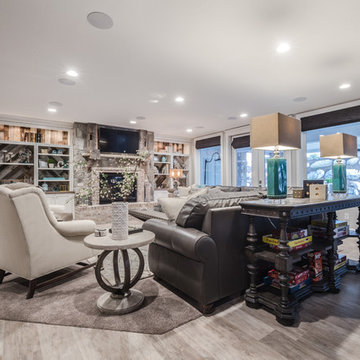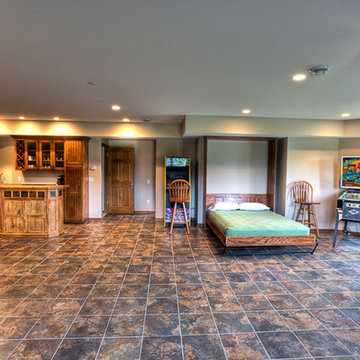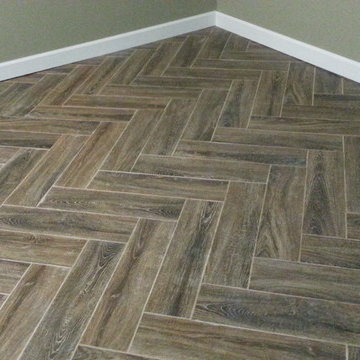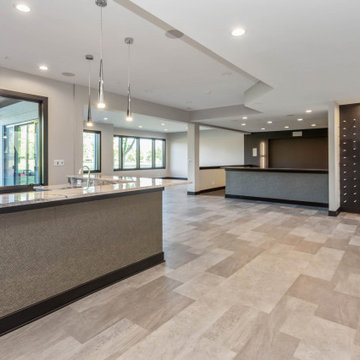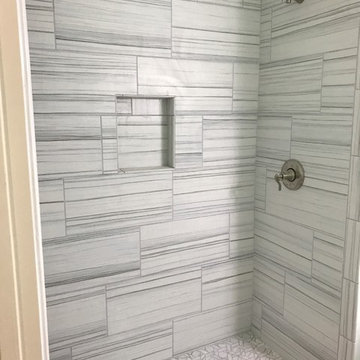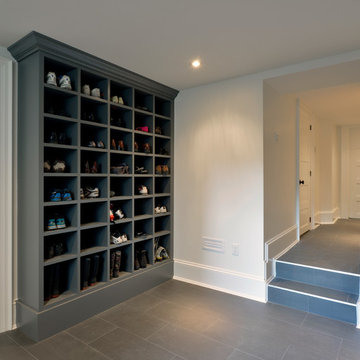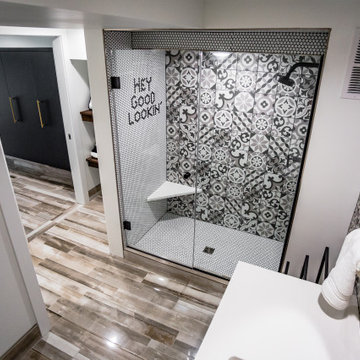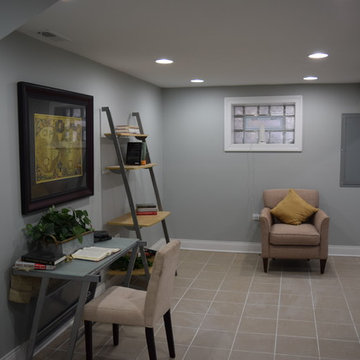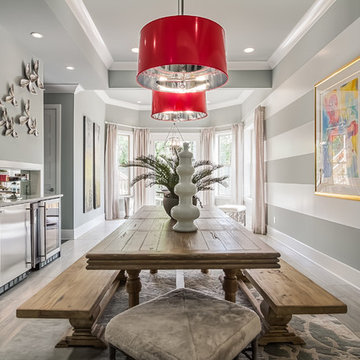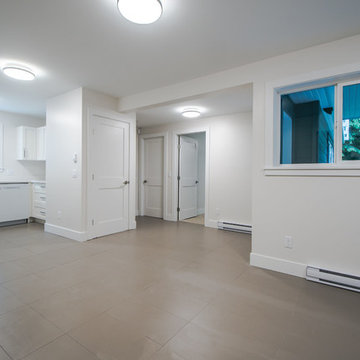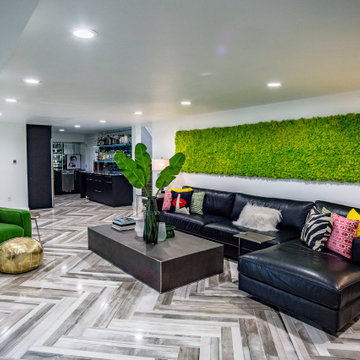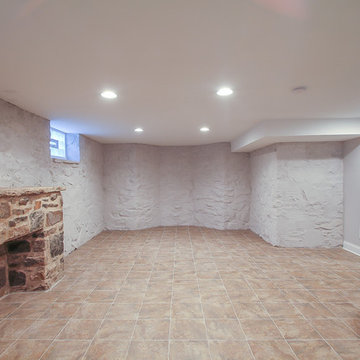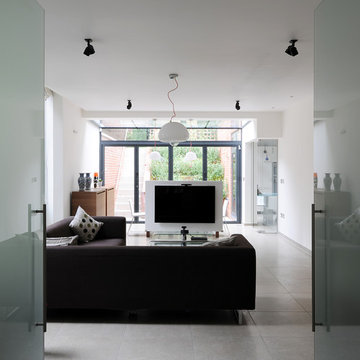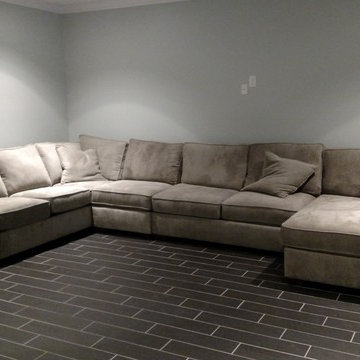Grey Basement Design Ideas with Ceramic Floors
Refine by:
Budget
Sort by:Popular Today
21 - 40 of 114 photos
Item 1 of 3
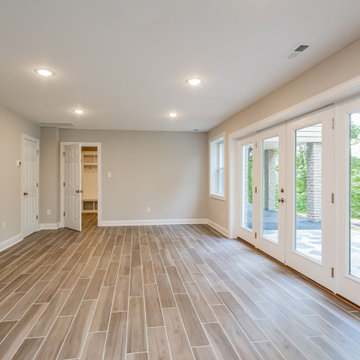
Extraordinary renovation of this waterfront retreat on Lake Cherokee! Situated on almost 1 acre and over 300 feet of coveted water frontage in a quiet cul-de-sac in Huguenot Farms, this 3 bedroom 3 bath home boasts stunning views of the lake as soon as you walk into the foyer. To the left is the dining room that connects to the kitchen and leads into a private office through a pocket door. The well-appointed kitchen has granite countertops, stainless steel Frigidaire appliances, two-toned cabinetry, an 8’ x 4’ island with farmhouse sink and view overlooking the lake and unique bar area with floating shelves and beverage cooler. Spacious pantry is accessed through another pocket door. Open kitchen flows into the family room, boasting abundant natural light and spectacular views of the water. Beautiful gray-stained hardwood floors lead down the hall to the owner’s suite (also with a great view of the lake), featuring granite countertops, water closet and oversized, frameless shower. Laundry room and 2 nicely-sized bedrooms that share a full bath with dual vanity finish off the main floor. Head downstairs to the huge rec/game room with wood-burning fireplace and two sets of double, full-lite doors that lead out to the lake. Off of the rec room is a study/office or fourth bedroom with full bath and walk-in closet, unfinished storage area with keyless entry and large, attached garage with potential workshop area.
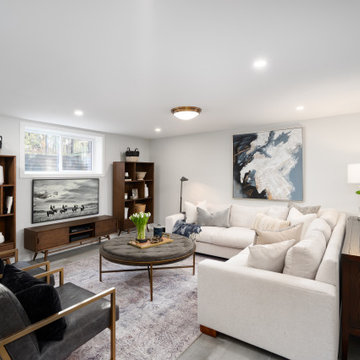
Mid-century modern media unit and storage shelves with a cozy sectional and elegant round ottoman.
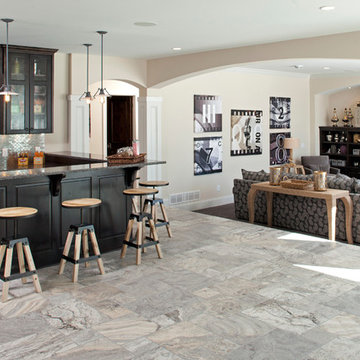
Open floor plan basement with archways. Home bar, sitting area and home theater.
Photography by Spacecrafting.
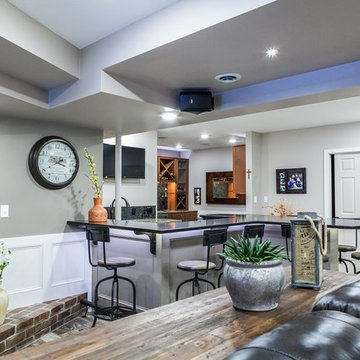
Updated a basement from a children's space to an adult relaxation and family entertainment space. Cement floors transformed with tile wood planks. Paint in shades of taupe and whites.
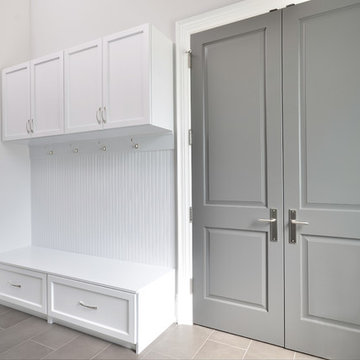
In this custom North Toronto home by Mark Rosenberg Homes, Tailored Living installed a massive walk-in closet with double doors in Folkstone Grey. Shelves and upper and lower hanging racks accommodate outerwear for all seasons and family members. The white cabinetry keeps the space airy and bright and just outside the closet doors, the hutch provides a bench and upper and lower storage for anything from tennis rackets to soccer balls. This is bound to be one of this active family’s most well-used storage spots.
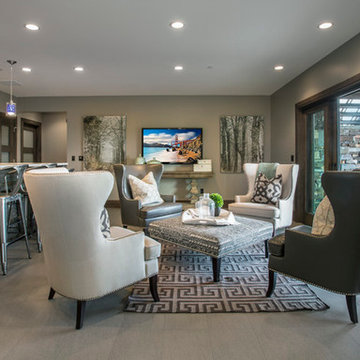
Lane Myers Construction is a premier Utah custom home builder specializing in luxury homes. For more homes like this, visit us at lanemyers.com
Grey Basement Design Ideas with Ceramic Floors
2
