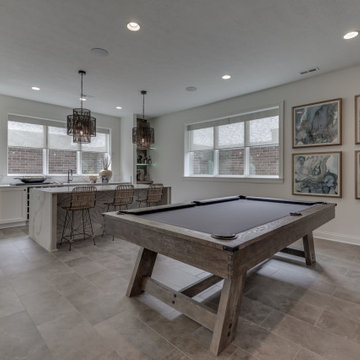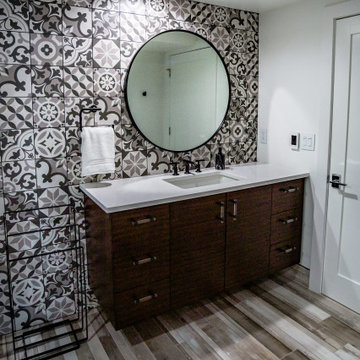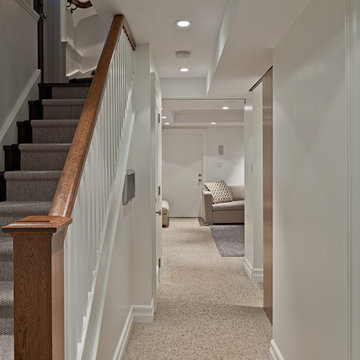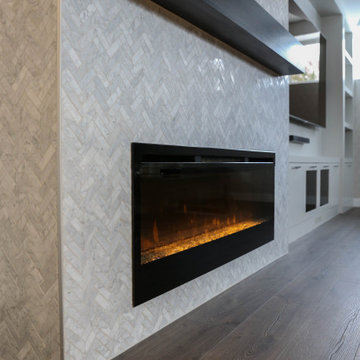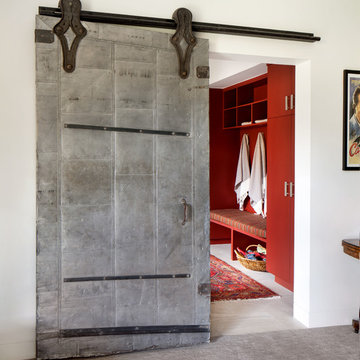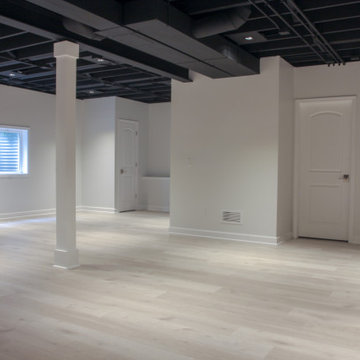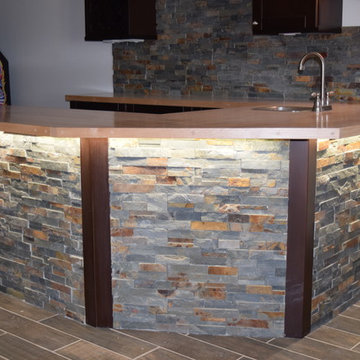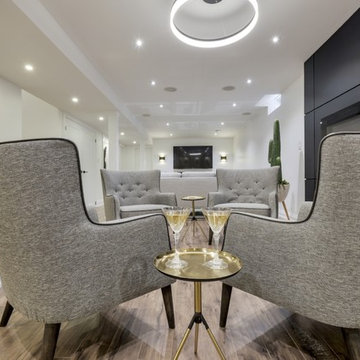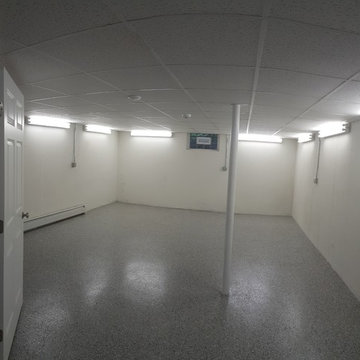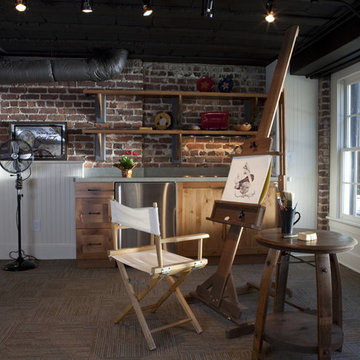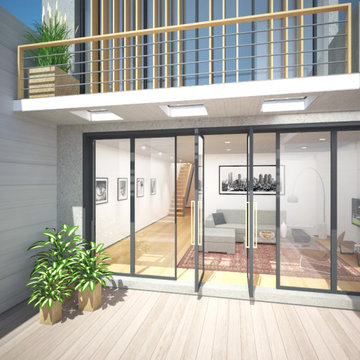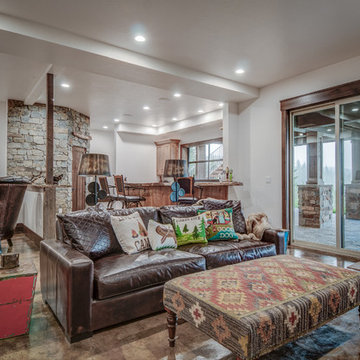Grey Basement Design Ideas with White Walls
Refine by:
Budget
Sort by:Popular Today
141 - 160 of 659 photos
Item 1 of 3
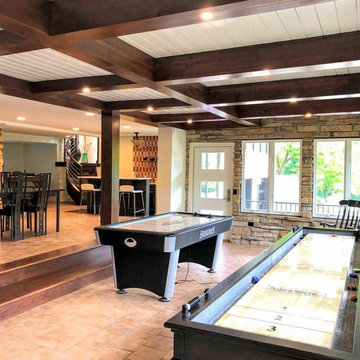
Contemporary basement with a stone wall from floor to ceiling. Coffered ceiling with stained wood beams and shiplap.
Architect: Meyer Design
Photos: 716 Media
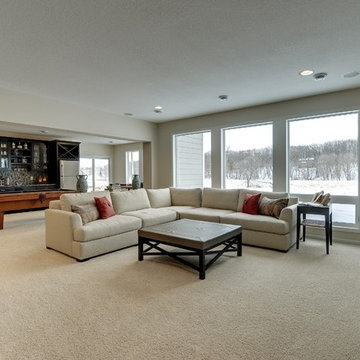
Walk out basement with wet bar and game table. Sectional sofa. Photography by Spacecrafting.
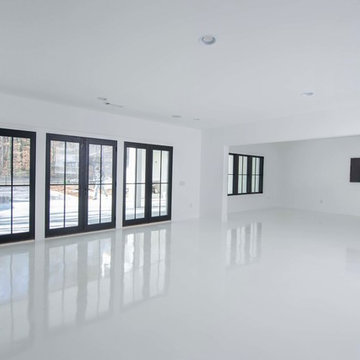
had no idea the client liked color and was equal parts shocked and trilled when she said she wanted these colorful retro appliances from the Big Chill. BUT what really makes this space so stand out is the WHITE HOT epoxy floors that are fabulous and shiny and reflective and white!! Photo by Woodie Williams Photography.
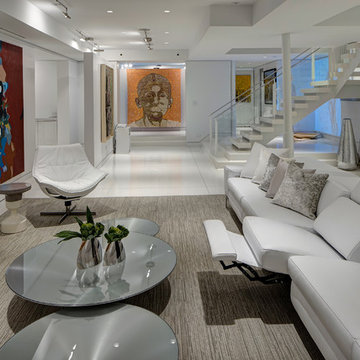
To bring the expanded lower level to life, designers used glossy whites and subtle metallic throughout. All the bright, contrasting artwork is gallery-quality and each piece spoke to the homeowners, as avid collectors and supporters of the Art Institute. Prominent display areas and appropriate lighting were paramount in the design scheme.

This was an unfinished basement. The homeowner was able to pick out their materials for the most part. We assisted in some other material selections and were able to help design the overall look and get the vision implemented.
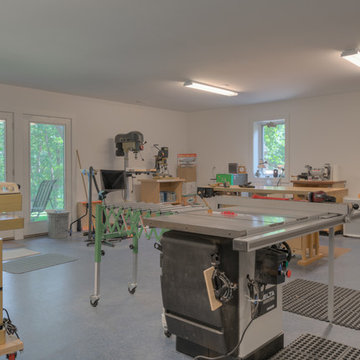
This woodworking shop was detailed to isolate and contain noise and dust to satisfy the owner's desire to bring his hobby into the home.
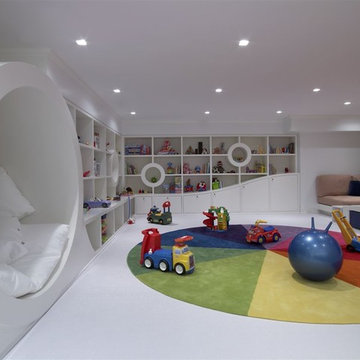
Renovated playroom with built-in modular shelving with large round niche for a comfy bench spot.
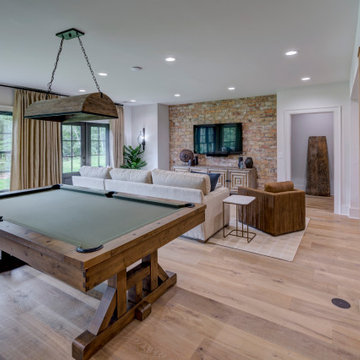
This award winning, luxurious home reinvents the ranch-style house to suit the lifestyle and taste of today’s modern family. Featuring vaulted ceilings, large windows and a screened porch, this home embraces the open floor plan concept and is handicap friendly. Expansive glass doors extend the interior space out, and the garden pavilion is a great place for the family to enjoy the outdoors in comfort. This home is the Gold Winner of the 2019 Obie Awards. Photography by Nelson Salivia
Grey Basement Design Ideas with White Walls
8
