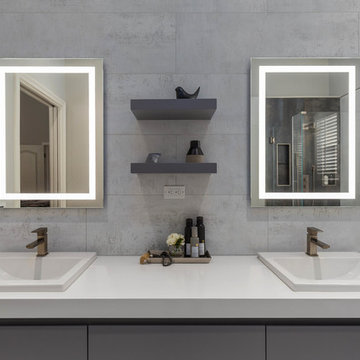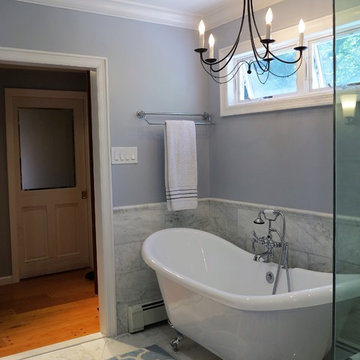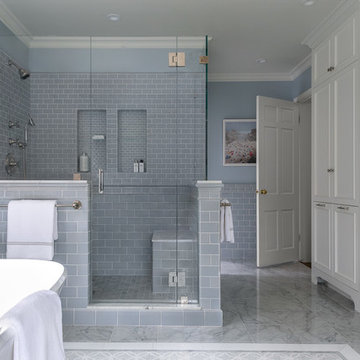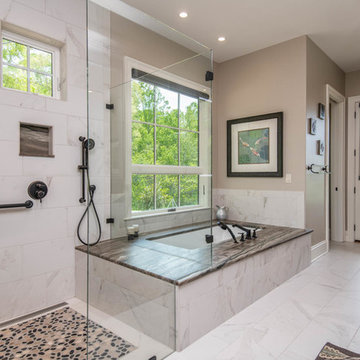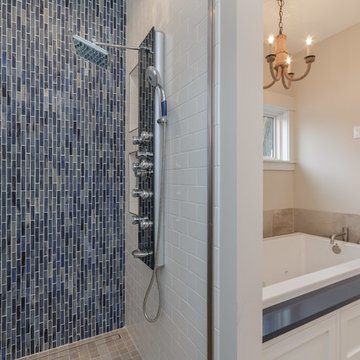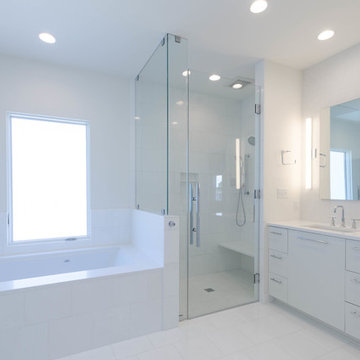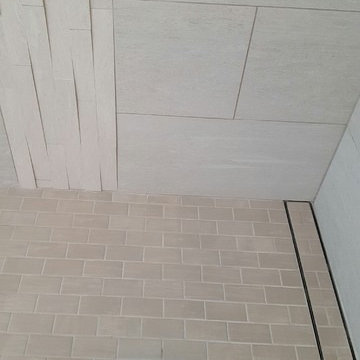Grey Bathroom Design Ideas with a Corner Shower
Refine by:
Budget
Sort by:Popular Today
161 - 180 of 19,788 photos
Item 1 of 3
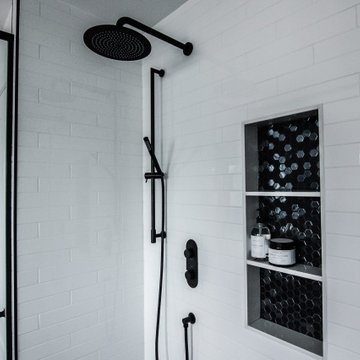
Took a nice but dated master bathroom and totally updated it with a custom oversized double shower, yes a double shower, double vanity can dark tile floor, hex shower floor with center drain. custom glass with black trim throughout shower

This elegant bathroom is a combination of modern design and pure lines. The use of white emphasizes the interplay of the forms. Although is a small bathroom, the layout and design of the volumes create a sensation of lightness and luminosity.
Photo: Viviana Cardozo
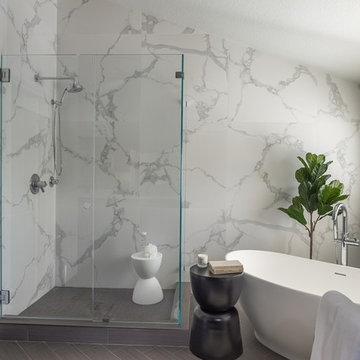
Originally built in the 1980s with terra cotta tile and cheap, polished brass, this bathroom is now a sleek, modern marvel. The juxtaposition of simplicity and luxury is evidenced by the walls clad in a large-format porcelain tile that looks like marble but requires no sealing or maintenance and is easy to clean. Gleaming modern plumbing fixtures also present restraint but with a touch of glamour. The eleven-foot wide vanity with integrated toe kick light is capped with a single-piece framed mirror that coordinates with the furniture below it. A dynamic graphic light fixture presides over this improved space and mirrors the diagonal herringbone floor.
Photo: Bernardo Grijalva
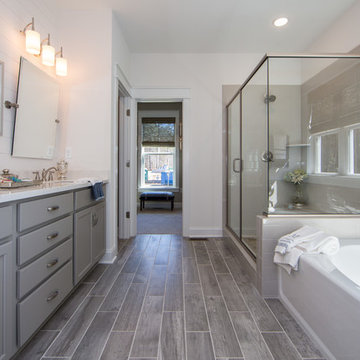
Primary Bath - Transitional primary bath with double sink bathroom vanity, vanity lighting, gray flooring, and side by side shower and soaking tub. (SHIPLAP WALL NOT OFFERED To create your design for an Augusta II floor plan, please go visit https://www.gomsh.com/plan/augusta-ii/interactive-floor-plan
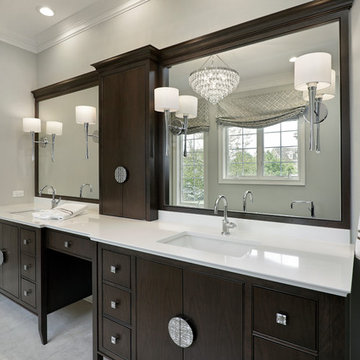
This suburban master bath blends contemporary and transitional design elements. The non-traditional shape of this bath creates a unique layout, featuring his and her vanities, a free-standing tub, and a enclosed shower space.
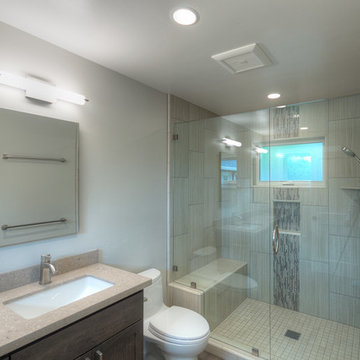
Master Bath
Floor- Streaming Smoke (disc.)
Shower Walls- Campogalliano Strand Beige
Shower Pan Campogalliano Strand Beige 2x2
https://www.tile-shop.com/products/strand/strand.html
Deco: SGB802/SM
Photo: John Rider

Textured tile shower has a linear drain and a rainhead with a hand held, in addition to a shower niche and 2 benches for a relaxing shower experience.
Photos by Chris Veith
Grey Bathroom Design Ideas with a Corner Shower
9



