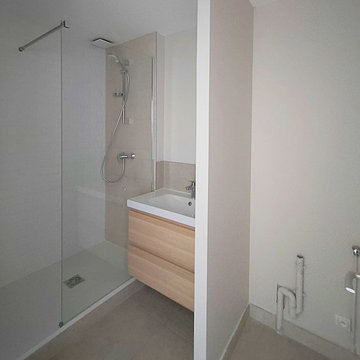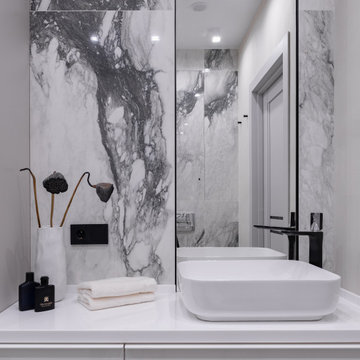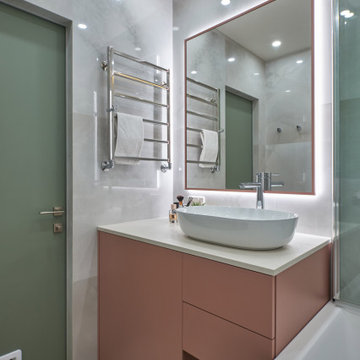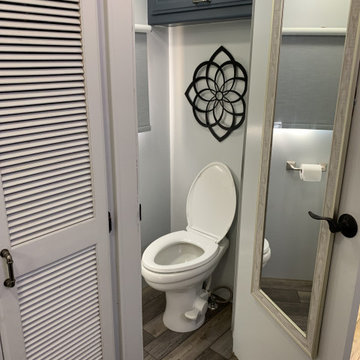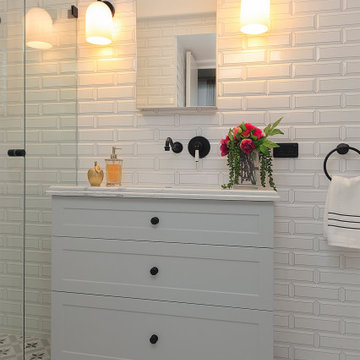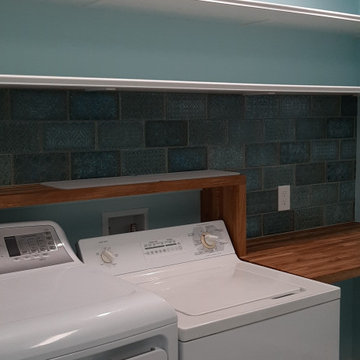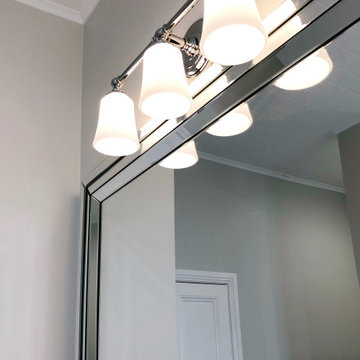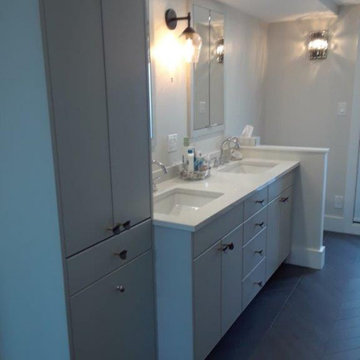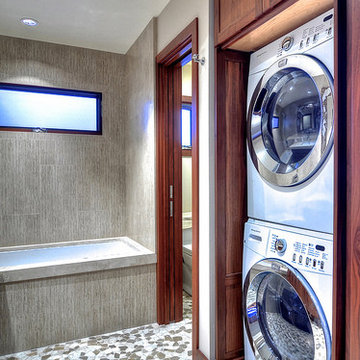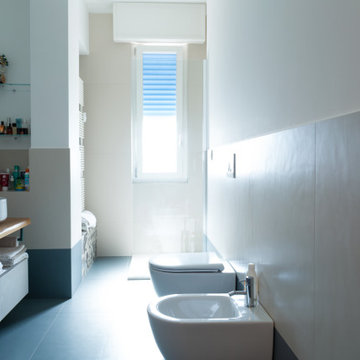Grey Bathroom Design Ideas with a Laundry
Refine by:
Budget
Sort by:Popular Today
161 - 180 of 371 photos
Item 1 of 3
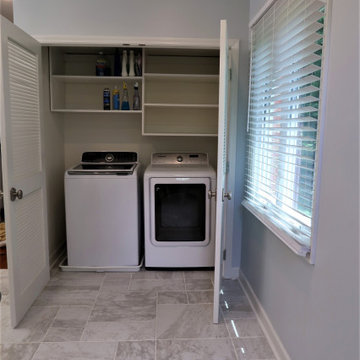
The Laundry...and it is close by so I don't have to carry the laundry all through the house.
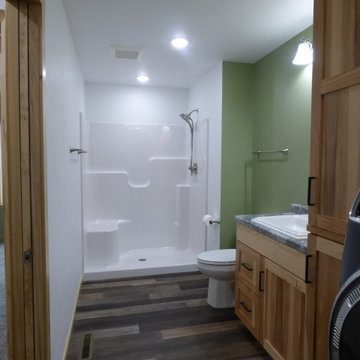
This bathroom does double duty as the laundry center of the home.
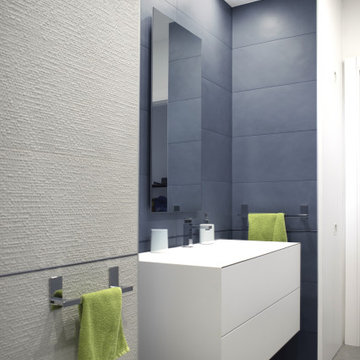
Bagno con rivestimento in gres, in parte in colore blu avio in parte con texture 3d grigio perla. A fianco del lavandino un armadio su misura nasconde una lavanderia.
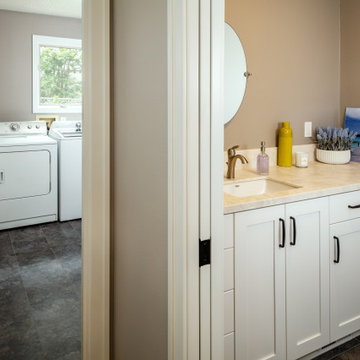
The client initially contacted us because the Master Bathroom needed to be repaired, and from there the project transformed into a whole house remodel, fulfilling a dream the homeowners had since moving into the house 17 years ago. The entire house was filled with wallpaper, and the cabinets were built at a larger 42" height for taller homeowners (you'll want to check out the Before & Afters at the end of the slideshow). When approaching the remodel, the client asked our Designer to create a couple of material options to present to her for each area of the house; Kitchen, Master Bathroom, and Utility Room. Through design meetings, the Designer and the Homeowner collaborated to create these beautiful selections that have completely transformed the look of the house.
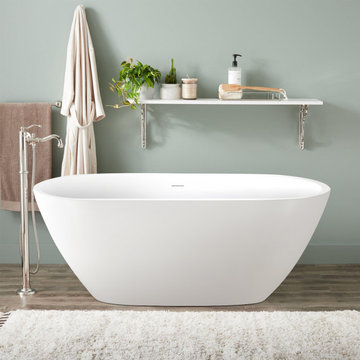
Why Choose Us:Is a soaking tub as luxurious as it sounds? If you're considering one for your home,Givingtree Freestanding bathtub is a great option.We have been specializing in kitchens and bathrooms for many years.Provide the best quality products , stay ahead of our peers in developing new products to accommodate the needs of customers has been our ultimate goal.
PRODUCT FEATURES:
The ergonomically designed form conforms to the shape of the human body for ultimate comfort.
Givingtree freestanding tub comes with 4 adjustable self-leveling legs, no worry the floor is not flat
All of our bathtub are cUPC certified as mandated by the U.S. Federal Government that ensure your health and safety are protected.
Easy installation installation guide are provided step by step instructions makes the process clear and easy.
The materials of the tub are easy clean, easy maintenance. The acrylic surface are stain-resistant and scratch- resistant, the drain and overflow are anti-corrosion and anti-rust.
Dimensions : Exterior Dimension: 61.02" Length x 29.92" Wide x24.8" Height
We are committed to providing our customers with excellent, U.S. based, pre and after-sales Customer Service. Please don't hesitate to contact us if you have any questions or concerns.
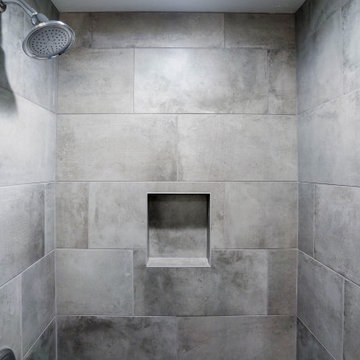
Did a demo and removed the wall that separated the laundry room and the bathroom. Also we relocated the washer, the dryer and built a walk-in shower. Along with that we also relocated the sink and put a free-floating cabinet with a quartz countertop and framed walls around water heater with a bi-fold doors to not have it visible. Lastly, moved the bathroom to a different to a more comfortable location, which is where the dryer and washing machine used to stand.
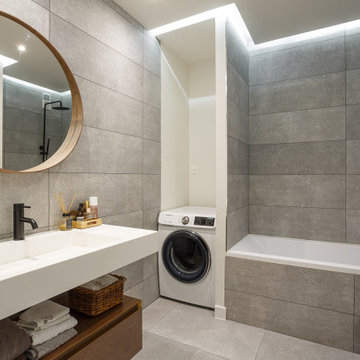
Pour ce projet, nous avons travaillé de concert avec notre cliente. L’objectif était d’ouvrir les espaces et rendre l’appartement le plus lumineux possible. Pour ce faire, nous avons absolument TOUT cassé ! Seuls vestiges de l’ancien appartement : 2 poteaux, les chauffages et la poutre centrale.
Nous avons ainsi réagencé toutes les pièces, supprimé les couloirs et changé les fenêtres. La palette de couleurs était principalement blanche pour accentuer la luminosité; le tout ponctué par des touches de couleurs vert-bleues et boisées. Résultat : des pièces de vie ouvertes, chaleureuses qui baignent dans la lumière.
De nombreux rangements, faits maison par nos experts, ont pris place un peu partout dans l’appartement afin de s’inscrire parfaitement dans l’espace. Exemples probants de notre savoir-faire : le meuble bleu dans la chambre parentale ou encore celui en forme d’arche.
Grâce à notre process et notre expérience, la rénovation de cet appartement de 100m2 a duré 4 mois et coûté env. 100 000 euros #MonConceptHabitation
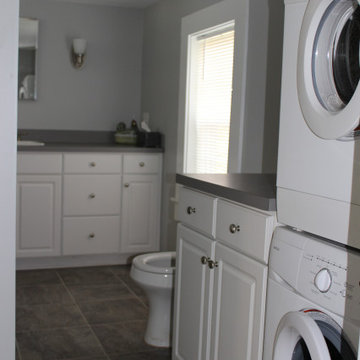
Laundry in the master bath is mega convenient- it practically eliminates the need for a hamper at all!
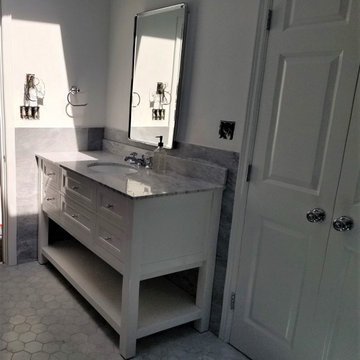
Newly renovated master bath with vaulted ceiling and skylight to bring in more natural light with the added convenience of a washer & dryer behind the double doors.
Grey Bathroom Design Ideas with a Laundry
9
