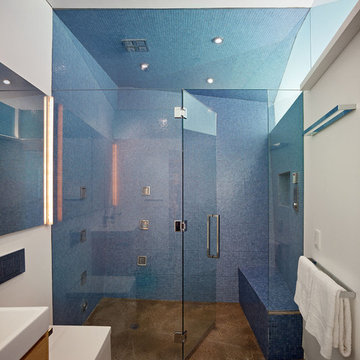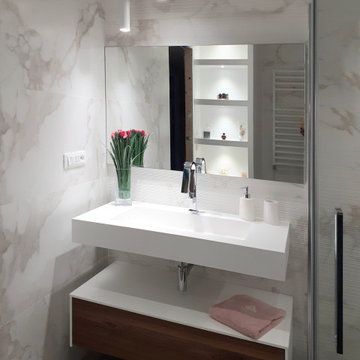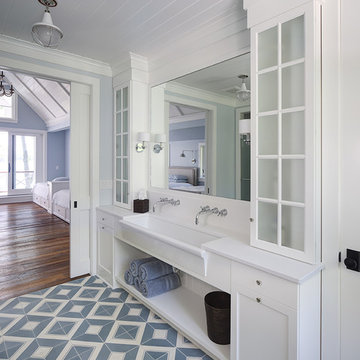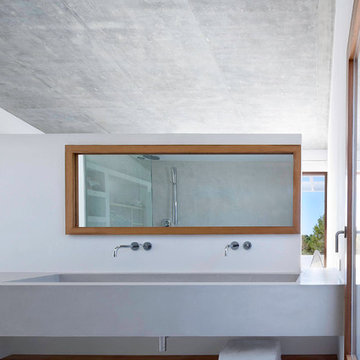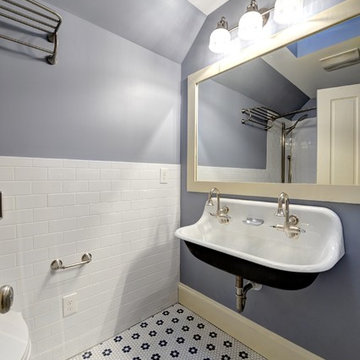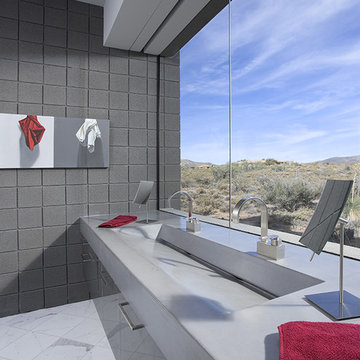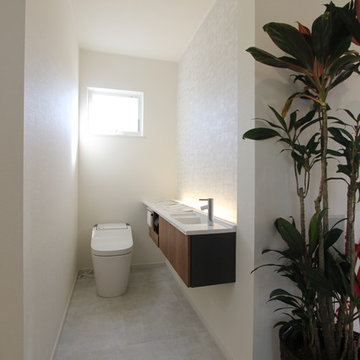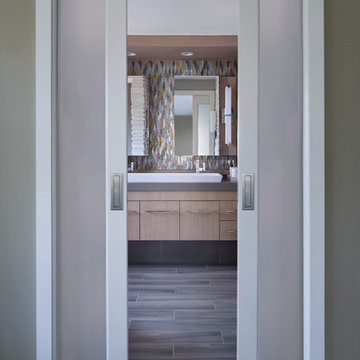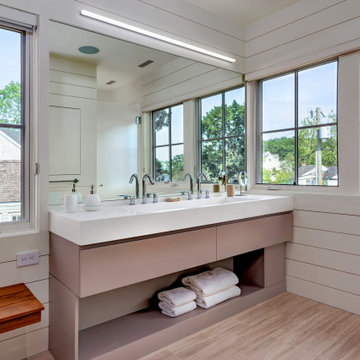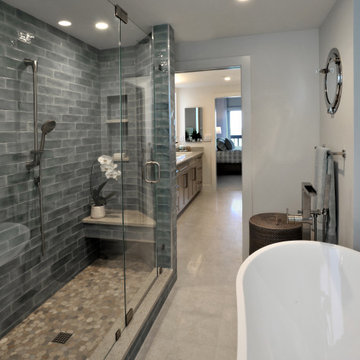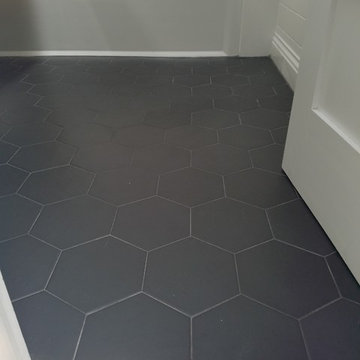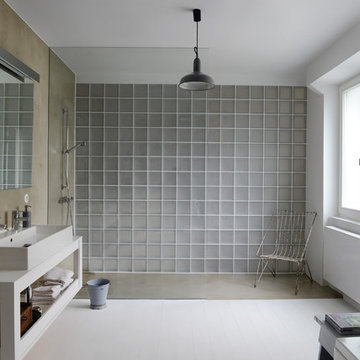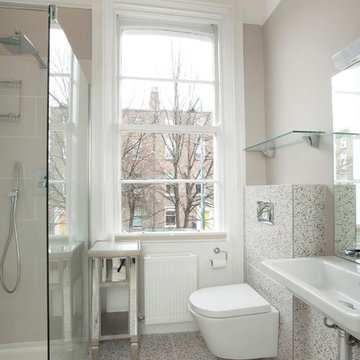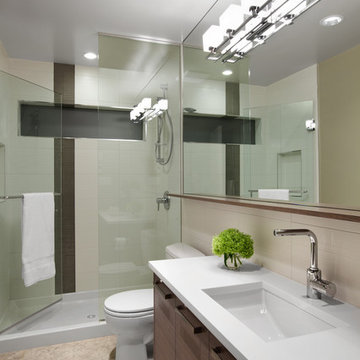Grey Bathroom Design Ideas with a Trough Sink
Refine by:
Budget
Sort by:Popular Today
61 - 80 of 1,519 photos
Item 1 of 3
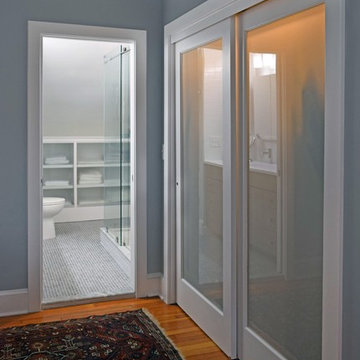
Stunning master bathroom created in former master closet space. Style and function at its best! High end finishes, including Lacava trough sink with Grohe fixtures, Ultracraft cabinetry, frameless mirror cabinet, sliding glass frameless shower door, white ice subway tile, and hexagon tumbled marble flooring. Transom window in shower brings in extra natural light. Built in shelving with frosted glass doors provides additional linen storage. A new closet was built in the master bedroom using frosted glass doors creating a contemporary, elegant look.
Hallway bathroom includes gorgeous LED wall sconces, kohler undermount sinks, artic white quartz counter top, Steamview steam radiator, and beautiful charcoal porcelain floor tiles.
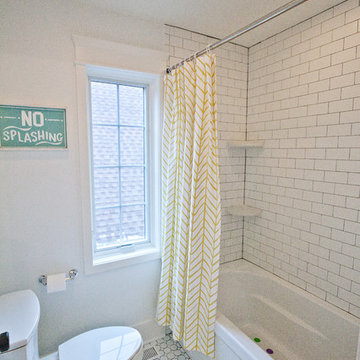
This shower area for the shared bath has coordinating subway tile from the vanity wall as the surround. The black grout emphasizes the great pattern of the subway tile. Yellow is a really happy accent for any kid's bathroom!
Architect: Meyer Design
Photos: Reel Tour Media
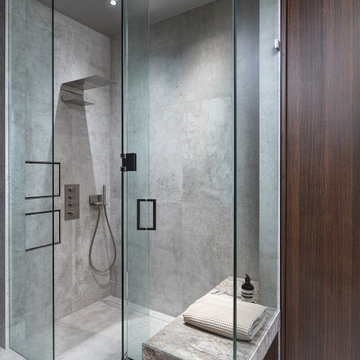
This walk in shower is fitted with a stainless steel rain head that has rain shower or waterfall functions as well as a hand held spray with height adjustable bar. two personal niches with doors have been installed to the left of the shower fixtures to keep things tidy. The bathroom tile is a porcelain, large format 18"x36 "concrete" look applied to all walls and floors throughout.
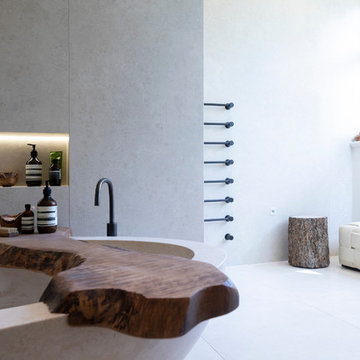
A stunning Master Bathroom with large stone bath tub, walk in rain shower, large format porcelain tiles, gun metal finish bathroom fittings, bespoke wood features and stylish Janey Butler Interiors throughout.

Accessibility in a curbless shower, with a glass shower door that hinges both ways, a seat bench and grab bar.
Photo: Mark Pinkerton vi360
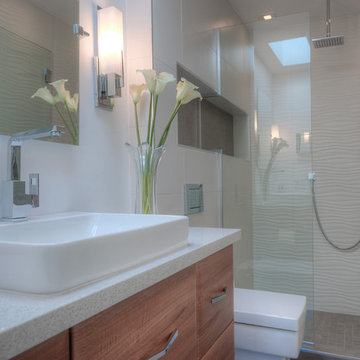
The mid century contemporary home was taken down to the studs. Phase 1 of this project included remodeling the kitchen, enlarging the laundry room, remodeling two guest bathrooms, addition of LED lighting, ultra glossy epoxy flooring, adding custom anodized exterior doors and adding custom cumaru siding. The kitchen includes high gloss cabinets, quartz countertops and a custom glass back splash. The bathrooms include free floating thermafoil cabinetry, quartz countertops and wall to wall tile. This house turned out incredible.
Grey Bathroom Design Ideas with a Trough Sink
4


