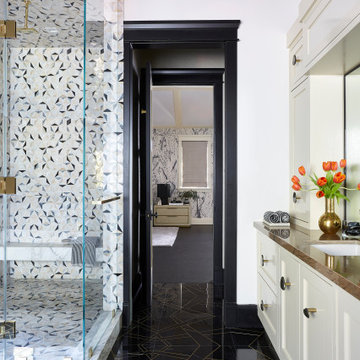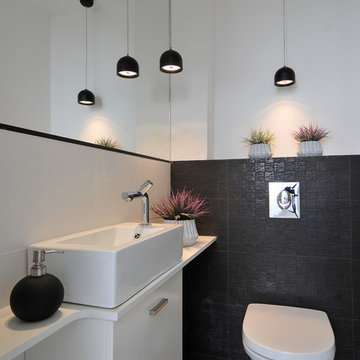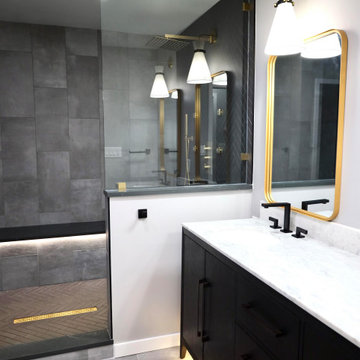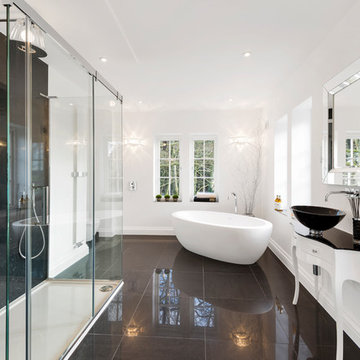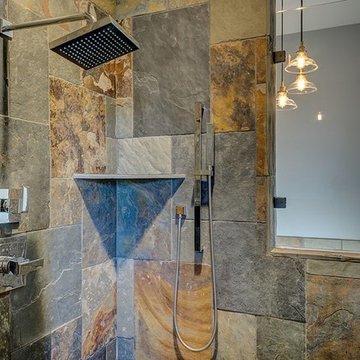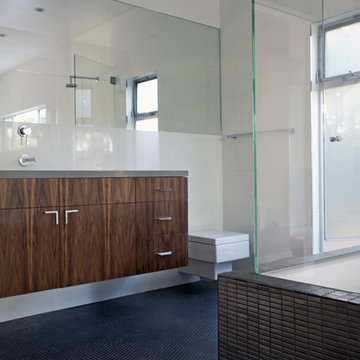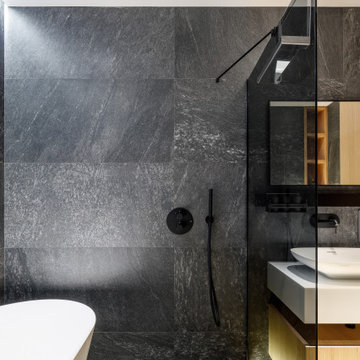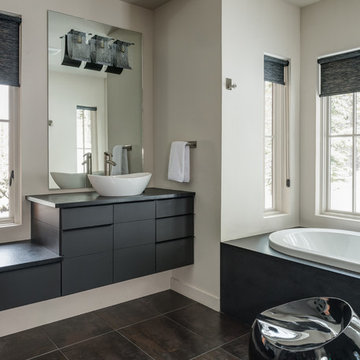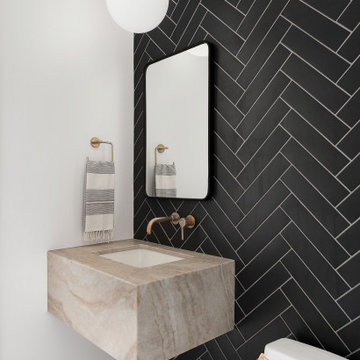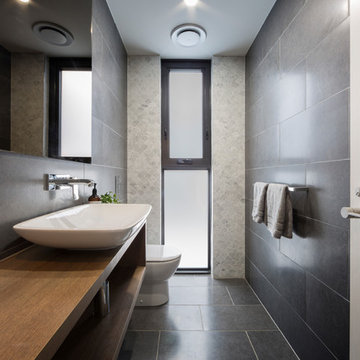Grey Bathroom Design Ideas with Black Tile
Refine by:
Budget
Sort by:Popular Today
101 - 120 of 1,544 photos
Item 1 of 3
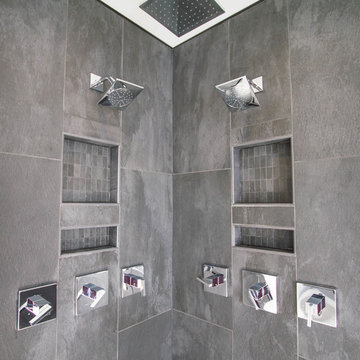
A closer up look at the symmetrical and mirrored shower design featureing the modern Kohler Loure line in chrome finish. His and hers recessed shower niches provide great storage for soaps, bottles, etc.
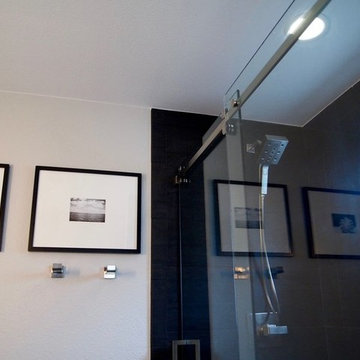
Have you been dying to see a bathroom remodel that features a barn door style shower door? You know you have and now is your chance because DCI just completed that very remodel!
This client had a number of things she wanted changed in her previous bathroom. Our team removed essentially the entire bathroom to renovate. All tile and drywall was removed as well as all fixtures including the toilet. With such a large renovation, the client opted to upgrade the bathroom window to an insulated vinyl window. When the drywall and tile were replaced the crew brought in the lovely vanity with matching linen closet and new toilet. Then the team assembled the frameless glass shower with a glass shower barn door. Once the remodel was done, the DCI team finished up with fantastic colors and accessories that speak to this client's wonderful taste in decor.
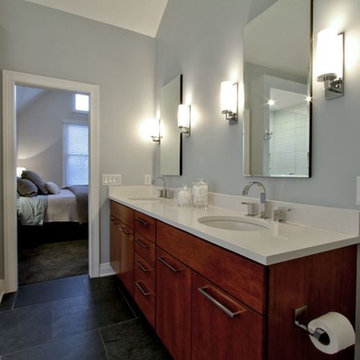
This dual vanity is constructed of cherry with flush/slab doors. The faucets are Brizo Siderna 8" spread in polished chrome. The sconces are by Ginger.
Design & Photo by Christopher Wright, CR
Built by WrightWorks, LLC
Serving Indianapolis and Carmel, Indiana

The homeowners were seeking a major renovation from their original master bath. The young family had completed several remodeling projects on the first floor of their 1980’s era home and the time had finally come where they wanted to focus on the second floor, particularly their master bath which was cramped and overpowered by a Jacuzzi-style tub.
After multiple design meetings spent choosing the right hardware and materials, everything was set, and the transformation began! Drury designer, Diana Burton, began by borrowing some space from the bedroom this way they were able to reconfigure the whole layout, which made a big difference to the homeowner. The floating vanity cabinets paired with quartz counters, wall-mounted fixtures, and mirrors featuring built-in lighting enhance the room’s sleek, clean look.

Project photographer-Therese Hyde This photo features the casitas bathroom of the modern farmhouse.

Photo by Alan Tansey
This East Village penthouse was designed for nocturnal entertaining. Reclaimed wood lines the walls and counters of the kitchen and dark tones accent the different spaces of the apartment. Brick walls were exposed and the stair was stripped to its raw steel finish. The guest bath shower is lined with textured slate while the floor is clad in striped Moroccan tile.

Earthy bathroom shower design with slate tile and custom wood bench seat. Includes recessed soap niche with matching wood surround and matte black fixtures.
Grey Bathroom Design Ideas with Black Tile
6


