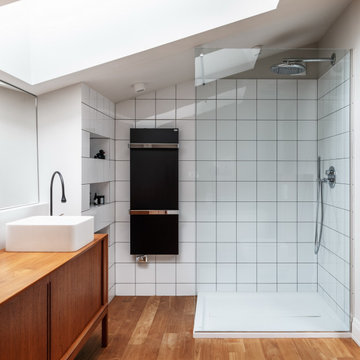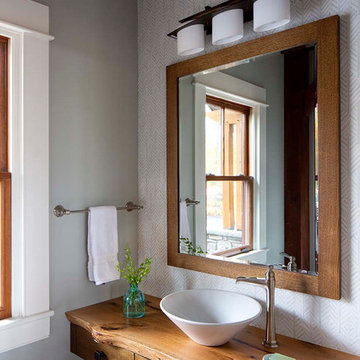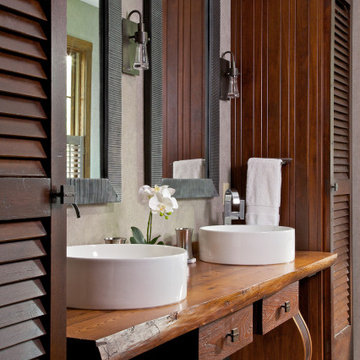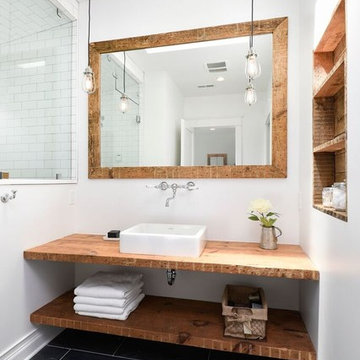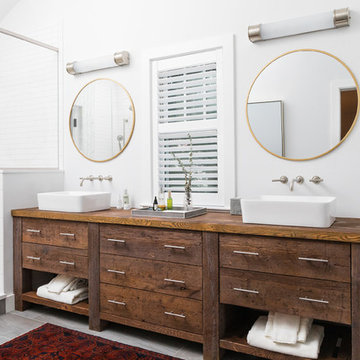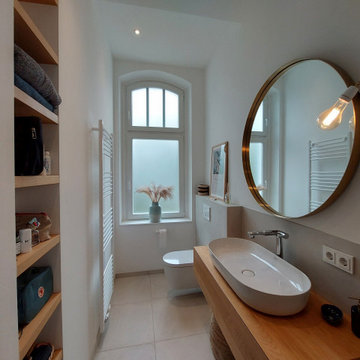Grey Bathroom Design Ideas with Brown Benchtops
Refine by:
Budget
Sort by:Popular Today
161 - 180 of 1,494 photos
Item 1 of 3

This Winchester home was love at first sight for this young family of four. The layout lacked function, had no master suite to speak of, an antiquated kitchen, non-existent connection to the outdoor living space and an absentee mud room… yes, true love. Windhill Builders to the rescue! Design and build a sanctuary that accommodates the daily, sometimes chaotic lifestyle of a busy family that provides practical function, exceptional finishes and pure comfort. We think the photos tell the story of this happy ending. Feast your eyes on the kitchen with its crisp, clean finishes and black accents that carry throughout the home. The Imperial Danby Honed Marble countertops, floating shelves, contrasting island painted in Benjamin Moore Timberwolfe add drama to this beautiful space. Flow around the kitchen, cozy family room, coffee & wine station, pantry, and work space all invite and connect you to the magnificent outdoor living room complete with gilded iron statement fixture. It’s irresistible! The master suite indulges with its dreamy slumber shades of grey, walk-in closet perfect for a princess and a glorious bath to wash away the day. Once an absentee mudroom, now steals the show with its black built-ins, gold leaf pendant lighting and unique cement tile. The picture-book New England front porch, adorned with rocking chairs provides the classic setting for ‘summering’ with a glass of cold lemonade.
Joyelle West Photography

Double wash basins, timber bench, pullouts and face-level cabinets for ample storage, black tap ware and strip drains and heated towel rail.
Image: Nicole England
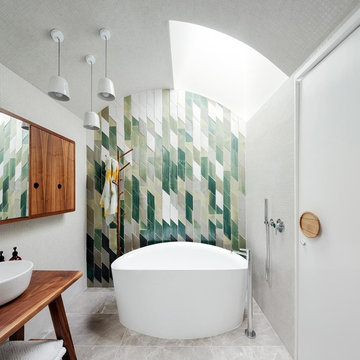
New bathroom to existing terrace house - Randwick, Sydney.
Walls and curved ceiling white glass mosaics - Feature wall custom made tiles designed in cooperation with Anchor Ceramics.
Bath tub Parisi Onda.
Pan free standing bath mixer and spout (Zucchetti)
Parisi Tondo hand held shower
Custom made timber vanity
Towel rack from small spaces, Randwick
Floor tiles: Tiles by Kate – Marble 15mm thick, 400 x 800mm
Photo by Kat Lu
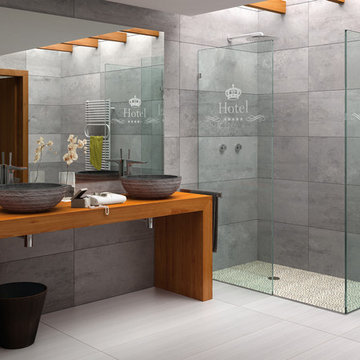
Every stone contains the potential to create a unique piece, it just needs to be formed and led by the natural process. The original material will become precious object.
Maestrobath design provides an added value to the products. It enhances the stone material via combination of handcrafted work and mechanical process with the latest technology.
The marble utilized to produce our pieces is the metamorphic stone, which is a natural combination of sediment submitted to the high pressure and temperature. Produced Marble is used in designing and creating master pieces.
Puket contemporary vessel sink is master pieces of art and will give a luxury and elegant vibe to any powder room or whashroom. This durable circular marble bathroom sink is easy to install and maintain.

Coburg Frieze is a purified design that questions what’s really needed.
The interwar property was transformed into a long-term family home that celebrates lifestyle and connection to the owners’ much-loved garden. Prioritising quality over quantity, the crafted extension adds just 25sqm of meticulously considered space to our clients’ home, honouring Dieter Rams’ enduring philosophy of “less, but better”.
We reprogrammed the original floorplan to marry each room with its best functional match – allowing an enhanced flow of the home, while liberating budget for the extension’s shared spaces. Though modestly proportioned, the new communal areas are smoothly functional, rich in materiality, and tailored to our clients’ passions. Shielding the house’s rear from harsh western sun, a covered deck creates a protected threshold space to encourage outdoor play and interaction with the garden.
This charming home is big on the little things; creating considered spaces that have a positive effect on daily life.

El baño infantil, se diseño con un alicatado informal de tonos pastel que coordinamos con un porcelanico liso blanco haciendo destacar el frontal y el mueble de lavabo elegido.
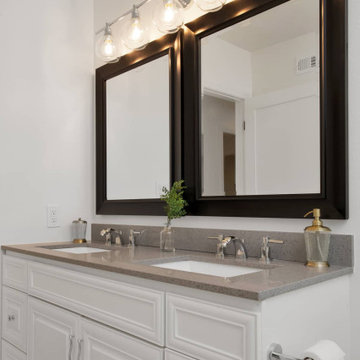
Modern / Midcentury Modern Kids/Guest Full Bathroom with marble and mosaic shower tile. Double sink with black marble countertop. Tub shower combo. White Herringbone shower tile.
Grey Bathroom Design Ideas with Brown Benchtops
9



