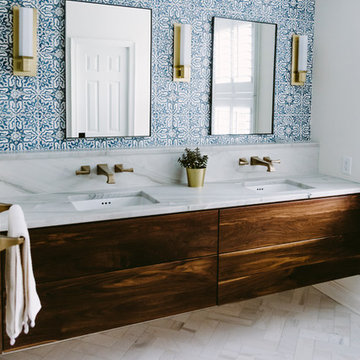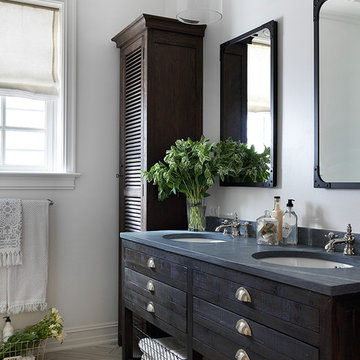Grey Bathroom Design Ideas with Dark Wood Cabinets
Refine by:
Budget
Sort by:Popular Today
81 - 100 of 12,461 photos
Item 1 of 3
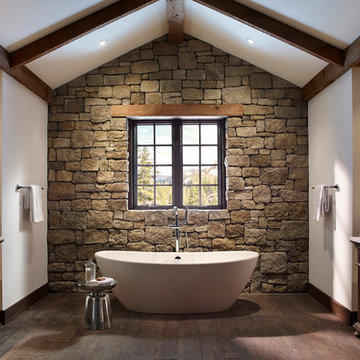
Stone: Moonlight - RoughCut
RoughCut mimics limestone with its embedded, fossilized artifacts and roughly cleaved, pronounced face. Shaped for bold, traditional statements with clean contemporary lines, RoughCut ranges in heights from 2″ to 11″ and lengths from 2″ to over 18″. The color palettes contain blonds, russet, and cool grays.
Get a Sample of RoughCut: https://shop.eldoradostone.com/products/rough-cut-sample

Property Marketed by Hudson Place Realty - Style meets substance in this circa 1875 townhouse. Completely renovated & restored in a contemporary, yet warm & welcoming style, 295 Pavonia Avenue is the ultimate home for the 21st century urban family. Set on a 25’ wide lot, this Hamilton Park home offers an ideal open floor plan, 5 bedrooms, 3.5 baths and a private outdoor oasis.
With 3,600 sq. ft. of living space, the owner’s triplex showcases a unique formal dining rotunda, living room with exposed brick and built in entertainment center, powder room and office nook. The upper bedroom floors feature a master suite separate sitting area, large walk-in closet with custom built-ins, a dream bath with an over-sized soaking tub, double vanity, separate shower and water closet. The top floor is its own private retreat complete with bedroom, full bath & large sitting room.
Tailor-made for the cooking enthusiast, the chef’s kitchen features a top notch appliance package with 48” Viking refrigerator, Kuppersbusch induction cooktop, built-in double wall oven and Bosch dishwasher, Dacor espresso maker, Viking wine refrigerator, Italian Zebra marble counters and walk-in pantry. A breakfast nook leads out to the large deck and yard for seamless indoor/outdoor entertaining.
Other building features include; a handsome façade with distinctive mansard roof, hardwood floors, Lutron lighting, home automation/sound system, 2 zone CAC, 3 zone radiant heat & tremendous storage, A garden level office and large one bedroom apartment with private entrances, round out this spectacular home.
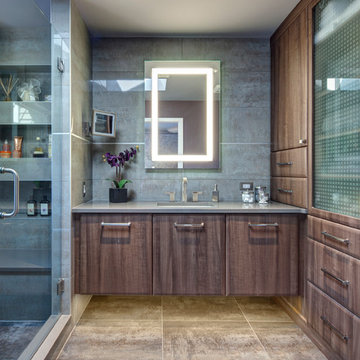
The homeowner was looking for a lot more space in a very small bathroom. In order to overcome the room’s lack of any kind of storage the oversized tub was replaced with a shower bench and multiple niches for shampoos.
Additional cabinetry storage was created by wrapping the vanity cabinets around a wall and creating tall linen cabinets in an area that had not been used before. Floating vanity under cabinet lights and a special wall lit mirror helped to open up the small space.
Large format Porcelenosa Ston-ker Ferroker floor tiles and field tiles in the color Aluminio were used on the floors and vanity wall. Special attention was paid to the geometric layout of the horizontal lines of the entire layout – walnut vertical grained cabinetry, wall and floor tiles to create visual space to the room. A Nu-heat heated floor added to the comfort of the room.
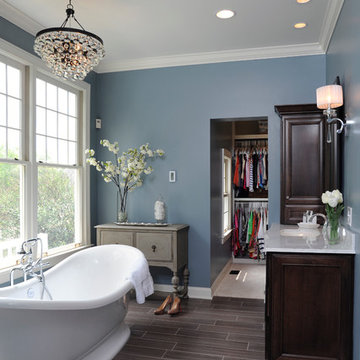
This remodel consisted of a whole house transformation. We took this 3 bedroom dated home and turned it into a 5 bedroom award winning showpiece, all without an addition. By reworking the awkward floor plan and lowering the living room floor to be level with the rest of the house we were able to create additional space within the existing footprint of the home. What was once the small lack-luster master suite, is now 2 kids bedrooms that share a jack and jill bath. The master suite was relocated to the first floor, and the kitchen that was located right at the front door, is now located in the back of the home with great access to the patio overlooking the golf course.
View more about this project and our company at our website: www.davefox.com
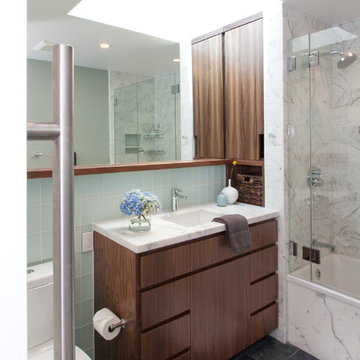
The rustic yet modern finishes were carried into the master bathroom. Ann Sacks subway tile in matte finish provide subtle, rustic texture to the vanity wall. A wall-to-wall mirror helped expand the tiny bathroom, while the Carrara marble brought a classic, yet rustic texture to the room. Photography: Photo Designs by Odessa

Scope of work:
Update and reorganize within existing footprint for new master bedroom, master bathroom, master closet, linen closet, laundry room & front entry. Client has a love of spa and modern style..
Challenge: Function, Flow & Finishes.
Master bathroom cramped with unusual floor plan and outdated finishes
Laundry room oversized for home square footage
Dark spaces due to lack of windos and minimal lighting
Color palette inconsistent to the rest of the house
Solution: Bright, Spacious & Contemporary
Re-worked spaces for better function, flow and open concept plan. New space has more than 12 times as much exterior glass to flood the space in natural light (all glass is frosted for privacy). Created a stylized boutique feel with modern lighting design and opened up front entry to include a new coat closet, built in bench and display shelving. .
Space planning/ layout
Flooring, wall surfaces, tile selections
Lighting design, fixture selections & controls specifications
Cabinetry layout
Plumbing fixture selections
Trim & ceiling details
Custom doors, hardware selections
Color palette
All other misc. details, materials & features
Site Supervision
Furniture, accessories, art
Full CAD documentation, elevations and specifications
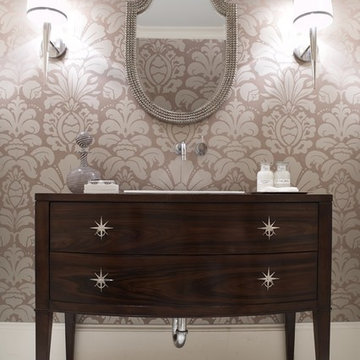
design by Pulp Design Studios | http://pulpdesignstudios.com/
photo by Kevin Dotolo | http://kevindotolo.com/
Shop our design on pulphome.com!
Starburst pulls & mirror available for purchase.
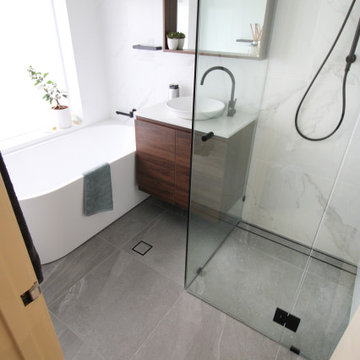
Marble Bathroom Wall, Family Bathroom, Back To Wall Freestanding Bath, Frameless Shower Screen, OTB Bathrooms, Small Bathroom Renovations Perth, Small Bathrooms.
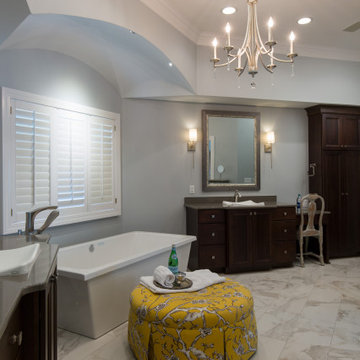
A large master bathroom with dark stained dual vanities and a large soaking tub with a custom arched ceiling. Marble style porcelain style floors combined with dark stained cabinetry give the bathroom an elegant, timeless feel. A custom steam shower was a client must-have.

#02 Statuario Bianco color in Master Bathroom used for Walls, Floors, Shower, & Countertop.

A fully remodeled and unique shower and bath. New cabinets, flooring and a two-person large shower designed by our in-house team.

Beautiful remodel of En-Suite bathroom by Letta London. Our client and designer were very specific in choosing marble effect tiles, freestanding bath and double vanity unit in wood finish with resin inset basins. Large walk-in shower perfectly fits in this spacious bathroom as our client requested 10mm glass and as frameless as possible. All this makes the result modern, light and very efficient.

The Barefoot Bay Cottage is the first-holiday house to be designed and built for boutique accommodation business, Barefoot Escapes (www.barefootescapes.com.au). Working with many of The Designory’s favourite brands, it has been designed with an overriding luxe Australian coastal style synonymous with Sydney based team. The newly renovated three bedroom cottage is a north facing home which has been designed to capture the sun and the cooling summer breeze. Inside, the home is light-filled, open plan and imbues instant calm with a luxe palette of coastal and hinterland tones. The contemporary styling includes layering of earthy, tribal and natural textures throughout providing a sense of cohesiveness and instant tranquillity allowing guests to prioritise rest and rejuvenation.
Images captured by Jessie Prince

off of the grey master bedroom is this luxurious master bath complete with a calacutta gold marble enclosed soaking tub overlooking the back yard pool. the floors and walls are covered in the same large marble tiles, the full wall of cabinetry is in a dark stained mahogany. his and hers vanities are separated by a large makeup area
Grey Bathroom Design Ideas with Dark Wood Cabinets
5




