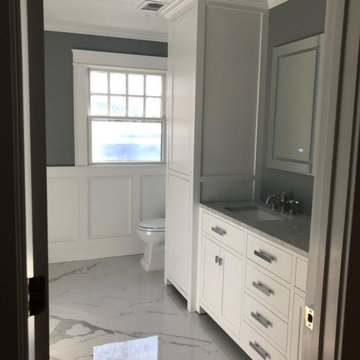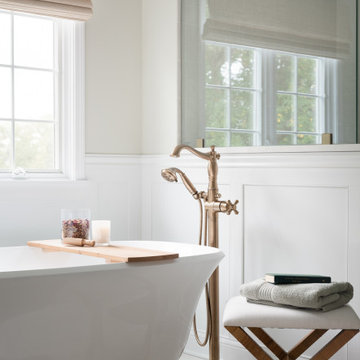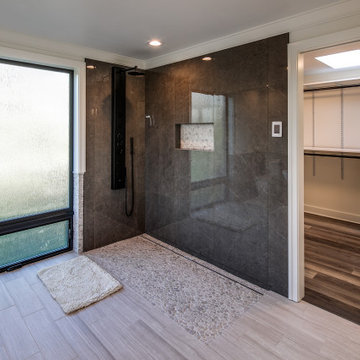Grey Bathroom Design Ideas with Decorative Wall Panelling
Refine by:
Budget
Sort by:Popular Today
61 - 80 of 557 photos
Item 1 of 3
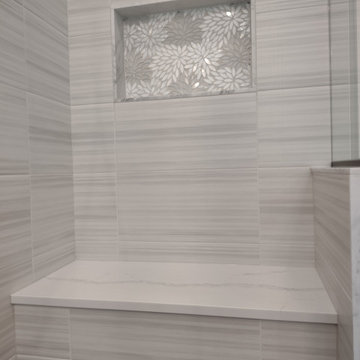
Complete update on this 'builder-grade' 1990's primary bathroom - not only to improve the look but also the functionality of this room. Such an inspiring and relaxing space now ...

custom master bathroom featuring stone tile walls, custom wooden vanity and shower enclosure

This classic vintage bathroom has it all. Claw-foot tub, mosaic black and white hexagon marble tile, glass shower and custom vanity.

A fun and colorful bathroom with plenty of space. The blue stained vanity shows the variation in color as the wood grain pattern peeks through. Marble countertop with soft and subtle veining combined with textured glass sconces wrapped in metal is the right balance of soft and rustic.
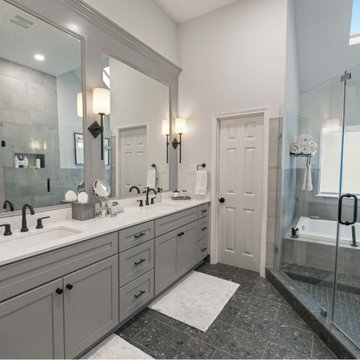
We gutted this outdated 1980's traditional Master Bathroom and transformed it into a modern/contemporary space for our bachelor client. We kept the details simple with black minimalistic hardware and matching plumbing fixtures. The 60" tall framed mirrors and oversized modern sconces give a lasting impression. The double vanity is 10 ft long and has an incredible amount of storage. The expansive shower and 70" square jacuzzi bathtub have been enclosed with tempered glass to create a "wet room" effect. We kept the toilet room separate from these more luxurious features of the bathroom.
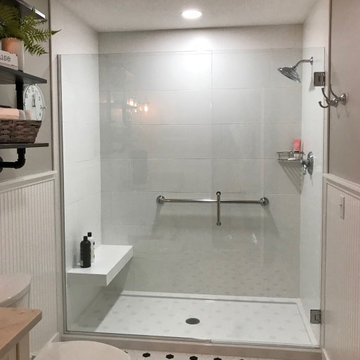
A master bathroom remodel that has white beadboard wainscoting with a walk-in glass door shower. The floor tiles are a 2" Hex Daylight with a Midnight Dot.

Bathroom remodel. Wanted to keep the vintage charm with new refreshed finishes. New marble flooring, new claw foot tub, custom glass shower.

Large 6 x 18" white shower tile means fewer grout joints to clean, and the eggshell finish hides water spots between cleanings. Board and batten wainscoting continues the white from the shower across the window wall. An 8' high mirrored closet door is handy when getting dressed in the morning.
Project Developer: Brad Little | Designer: Chelsea Allard | Project Manager: Tom O'Neil | © Deborah Scannell Photography

Christine Hill Photography
Clever custom storage and vanity means everything is close at hand in this modern bathroom.

After years of renting out the house, the owners of this 1916 Craftsman were ready to make it their forever home. Both enthusiastic cooks, an updated kitchen was at the top of the list. Updating the fireplace, as well as two bathrooms in the house were also important. The homeowners passion for honoring the age of home, while also updating it, was at the forefront of our design. The end result beautifully blends the older elements with the new.

Complete update on this 'builder-grade' 1990's primary bathroom - not only to improve the look but also the functionality of this room. Such an inspiring and relaxing space now ...
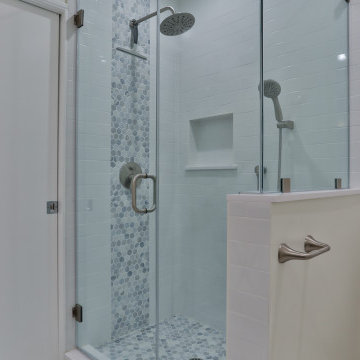
The original Master Bathroom was quite large and had two separate entry ways in. It just didn't make sense so the homeowners decided to divide the old MB into two separate bathrooms; one full and one 3/4.

These clients needed a first-floor shower for their medically-compromised children, so extended the existing powder room into the adjacent mudroom to gain space for the shower. The 3/4 bath is fully accessible, and easy to clean - with a roll-in shower, wall-mounted toilet, and fully tiled floor, chair-rail and shower. The gray wall paint above the white subway tile is both contemporary and calming. Multiple shower heads and wands in the 3'x6' shower provided ample access for assisting their children in the shower. The white furniture-style vanity can be seen from the kitchen area, and ties in with the design style of the rest of the home. The bath is both beautiful and functional. We were honored and blessed to work on this project for our dear friends.
Please see NoahsHope.com for additional information about this wonderful family.
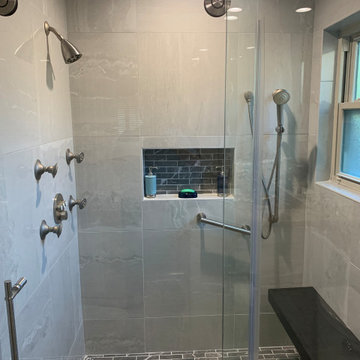
This was updated shower converted from a step down into shower that was damaged by a pan leak, The entire shower was revamped with recessed soap niche, granite floating bench, and barn door style shower door.
The floor was raised about 8 inches to make a barrier less entry and a much more spacious shower.
Grey Bathroom Design Ideas with Decorative Wall Panelling
4
