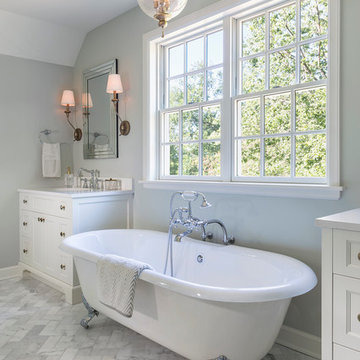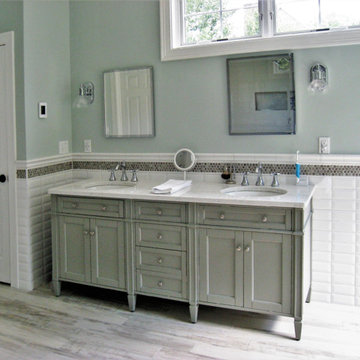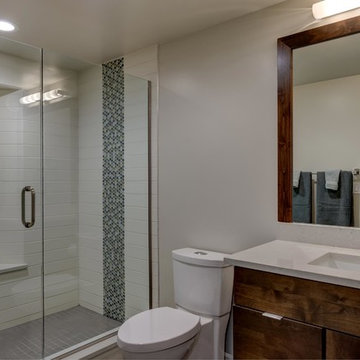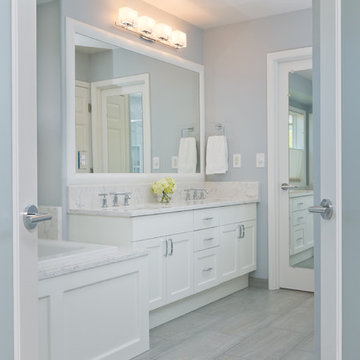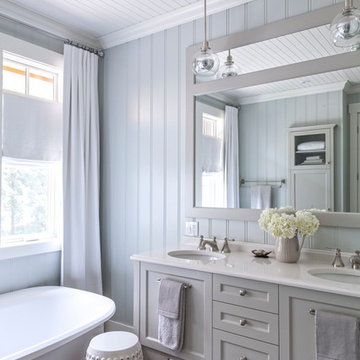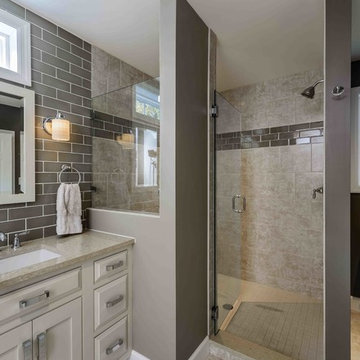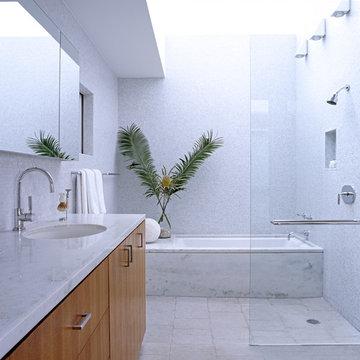Grey Bathroom Design Ideas with Engineered Quartz Benchtops
Refine by:
Budget
Sort by:Popular Today
121 - 140 of 24,412 photos
Item 1 of 3
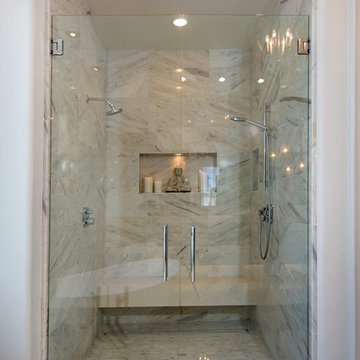
New curbless shower enclosure with linear drain, marble tile walls, and nidhe with LED waterproof accent light
Preview First
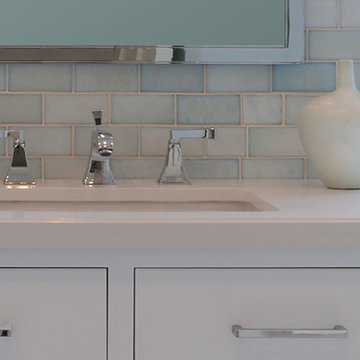
Beautiful blue tile contemporary bathroom.Our client wanted a serene, calming bathroom. "Zen-like" were her words. Designers: Lauren Jacobsen and Kathy Hartz. Photographer: Terrance Williams
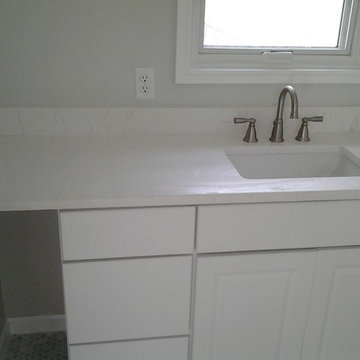
This white cabinet stop a little short at the wall to allow additional space at the clients request. Ever have that favorite laundry hamper that you would scour the earth to find again? Well this space allows that favorite hamper to be stored away without limiting the amount of clothing by hiding it in the cabinet while using only a 26-Qt hamper. The client was over-whelmed to keep her favorite hamper and maintain her weekly laundry schedule to maintain her busy life!
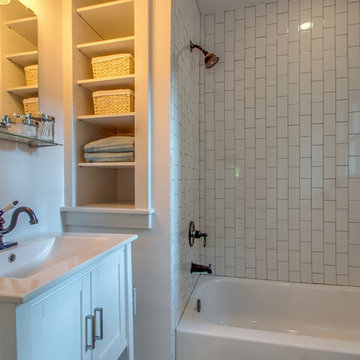
Built-in storage makes the most of a small space, while exposed legs on the sink cabinet create a sense of openness.
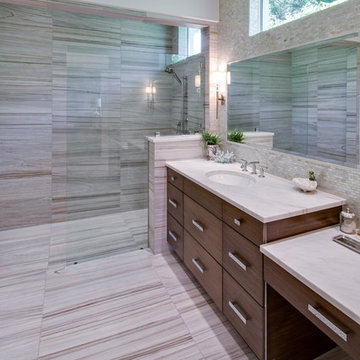
41 West Coastal Retreat Series reveals creative, fresh ideas, for a new look to define the casual beach lifestyle of Naples.
More than a dozen custom variations and sizes are available to be built on your lot. From this spacious 3,000 square foot, 3 bedroom model, to larger 4 and 5 bedroom versions ranging from 3,500 - 10,000 square feet, including guest house options.
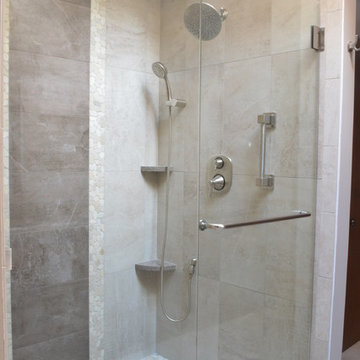
Studio 76 Home Photography
The alcove shower includes a built-in seat and foot rests. Porcelain Italian rectangular tile is used with a pebbles tiled accent border installed vertically on floor to ceiling walls. The custom frameless shower door is by Reflections Glassworks with brushed nickel hardware and Moen "Voss" faucetry. A skylight provides natural light into this master bathroom.
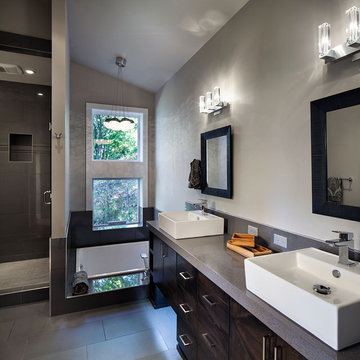
Industrial Modern custom bathroom with sunken tub
2012 KuDa Photography

This three bedroom apartment was in need of a large scale renovation. Set in a small, boutique complex by the water in Sydney's North Shore, the dated residence originally had a layout that was ineffective and did not give the view justice. The brief asked to open the rear of the apartment showcasing the view, add a luxury ensuite to the master and provide a large, functional kitchen.
One of the biggest challenges was adhering to the strict strata regulations and Class Two Building codes requiring fire rated gyprock, conversion of the electrical fittings to be fire rated and raising the floor to case insulation for sound proofing.
Despite the difficulties, Milson Residence presents a contemporary update that accommodates a range of lifestyles. The interior design was thoughtfully considered reflecting the Art Deco heritage of the complex, featuring tall skirtings and herringbone floorboards.
The design worked around existing windows which highlighted the unsightly neighbouring apartment. We were able to utilise one window to our advantage by designing the joinery around the window to provide a window splashback to the kitchen. The kitchen houses a bar / coffee nook and a European laundry, as well as a large pantry. The spacious island bench provides extensive storage and seats four comfortably for entertaining. The finishes & fixtures throughout were specified to the clients brief, illustrating an overall sense of calm and sophistication.
Grey Bathroom Design Ideas with Engineered Quartz Benchtops
7


