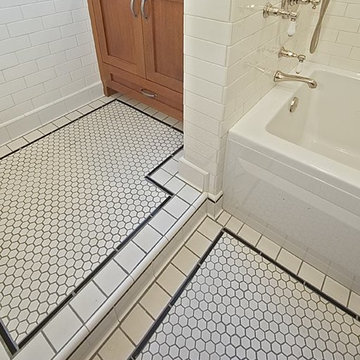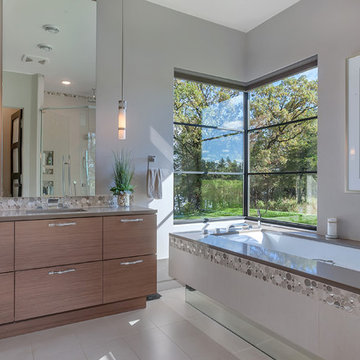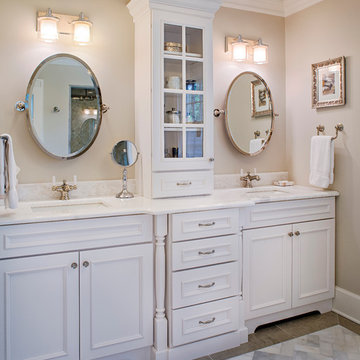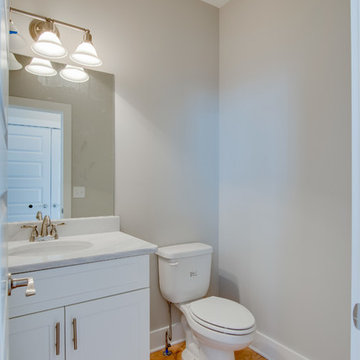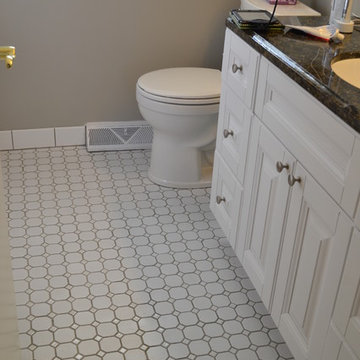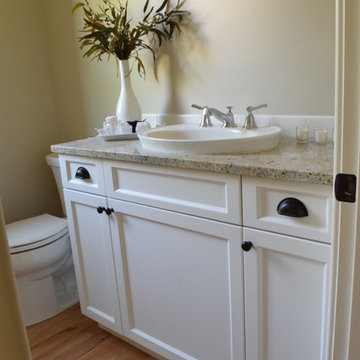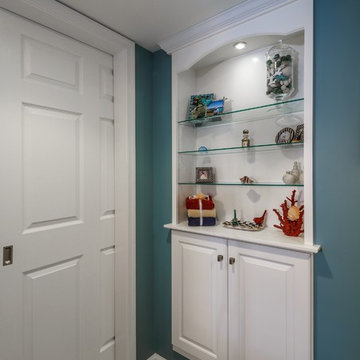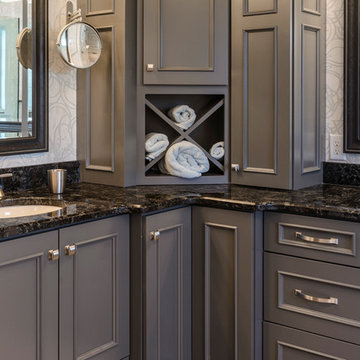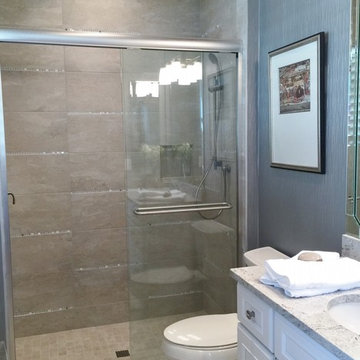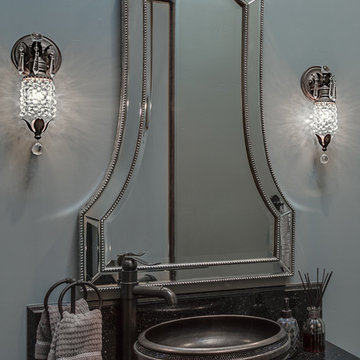Grey Bathroom Design Ideas with Granite Benchtops
Refine by:
Budget
Sort by:Popular Today
101 - 120 of 13,642 photos
Item 1 of 3

This Vanity by Starmark is topped with a reclaimed barnwood mirror on typical sliding barn door track. Revealing behind is a recessed medicine cabinet into a natural stone wall.
Chris Veith
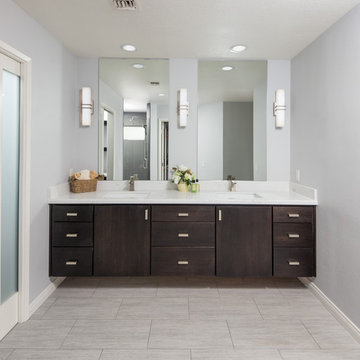
This remodeled Fallbrook bathroom was transformed to open up the space and bring in natural light. Light
pental quartz counter tops and gray Arizona Tile's Metalwood series Argento tile contrast a dark shower and Java stained Lyptus Starmark Cabinetry. The large walk-in shower features a Hansgrohe Samset rain shower head with additional hand shower as well as a shower bench and Moen grab bar. It is accented with an Arozona Tile Alabastro Iron Pencil strip. The water closet features more natural light and additional storage space. All photography by Scott Basile.
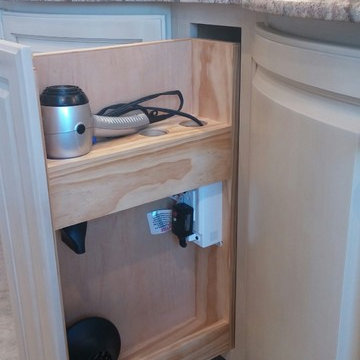
A & E Construction. Vanity storage at its best! This convenient pull out storage system includes spaces for your vanity accessories, including an outlet for your hair dryer and curling iron. This gorgeous custom-made curved double vanity features Golden Cascade Granite, brushed nickel Rohl Faucets and undermount sinks. Belle Mead, NJ.
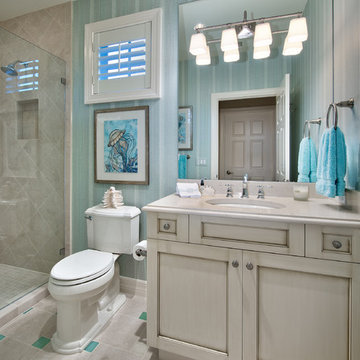
The new guest suite has it's own bath complete with sea glass tiles and driftwood style cabinetry.
Giovanni Photography
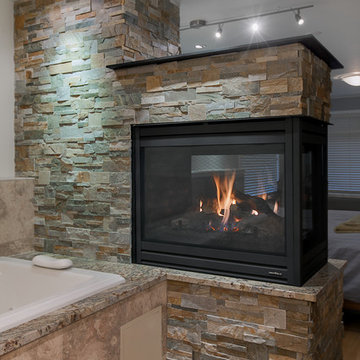
This Kirkland couple purchased their home with the vision to remodel the lower floor into a master suite. H2D Architecture + Design worked closely with the owner to develop a plan to create an open plan master suite with a bedroom, bathroom, and walk-in closet. The bedroom and bathroom are divided with a three-sided gas fireplace. A large soaking tub and walk-in shower provide a spa-like atmosphere for the master bathroom.
Design by: Heidi Helgeson, H2D Architecture + Design
Built by: Harjo Construction
Photos by: Cleary O'Farrell
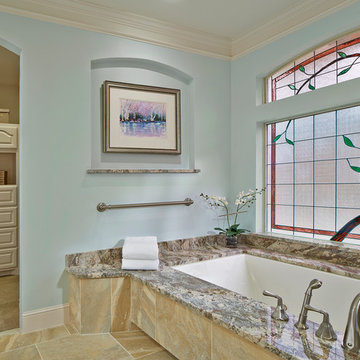
Complete aging-in-place bathroom remodel to make it more accessible. Includes stylish safety grab bars, LED lighting, wide shower seat, under-mount tub with wide ledge, radiant heated flooring, and curbless entry to shower.

Bathroom Projects in Essex County NJ. We do all kinds of bath remodeling, be it just flooring, or vanity and full renovation. Luxury homes in Short Hills. This is a full home renovation.
Grey Bathroom Design Ideas with Granite Benchtops
6



