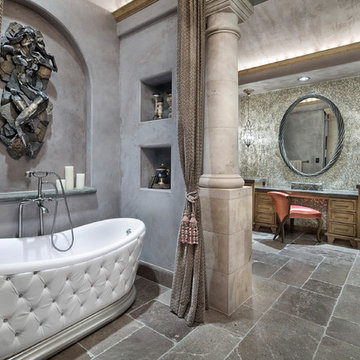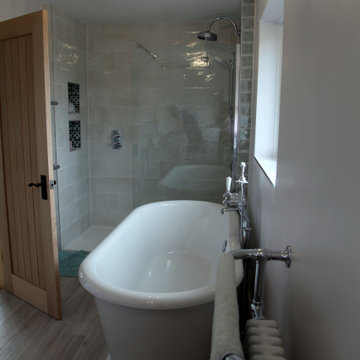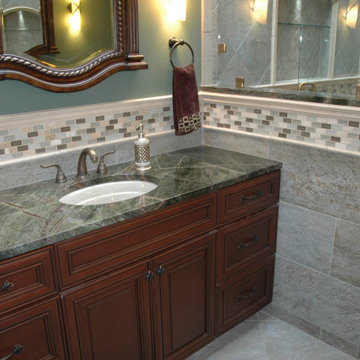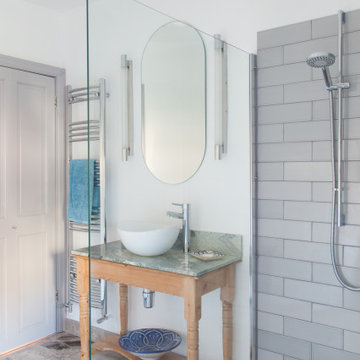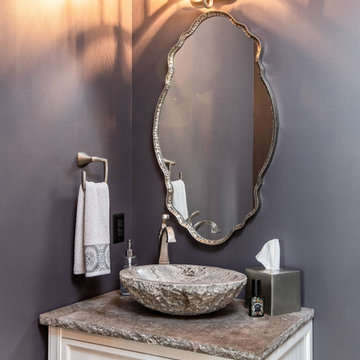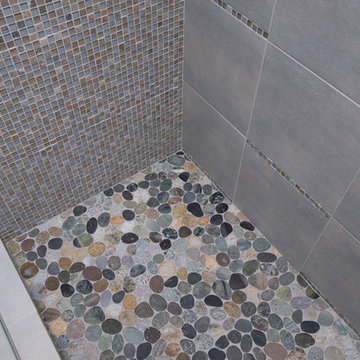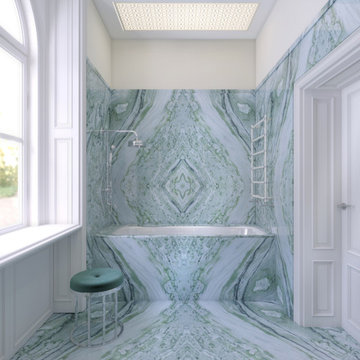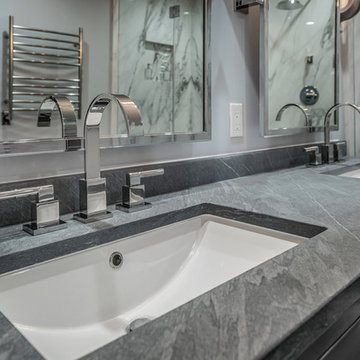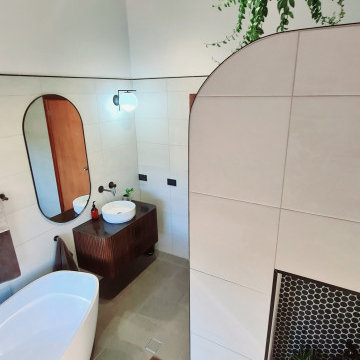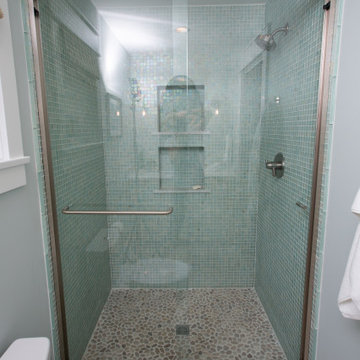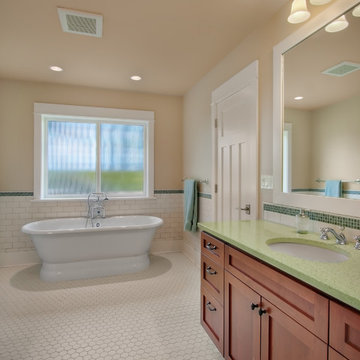Grey Bathroom Design Ideas with Green Benchtops
Refine by:
Budget
Sort by:Popular Today
61 - 80 of 202 photos
Item 1 of 3
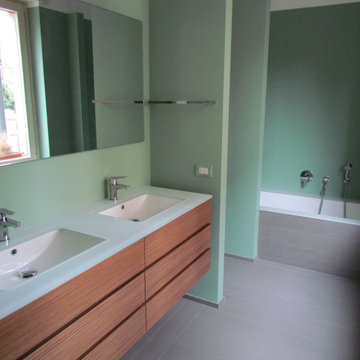
Progettazione del locale bagno completo di scelta dei materiali e dei colori
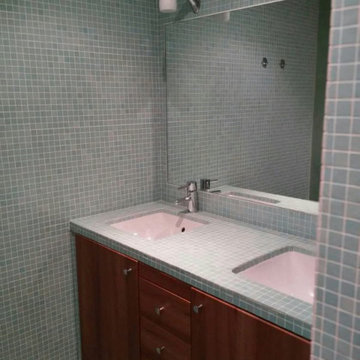
Réalisée tout en émaux de Briare, cette salle de douche comprend une douche carrelée, 2 vasques et des étagères au-dessus du plan sur la droite
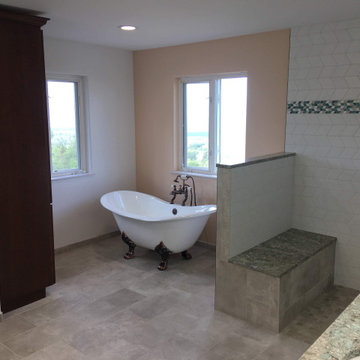
Spacious master bathroom with curb less walk-in shower, diamond shaped tiles forming a chevron pattern, accent and backsplash tiles are glass mosaic. Countertops, shower bench and wall cap are matching quartz. Frameless shower door and glass wall panels with dark bronze hardware. Claw-foot bathtub with oil rubbed bronze lion paw feet. Framed mirrors with trim matching cabinets. Electric towel warmer next to shower.
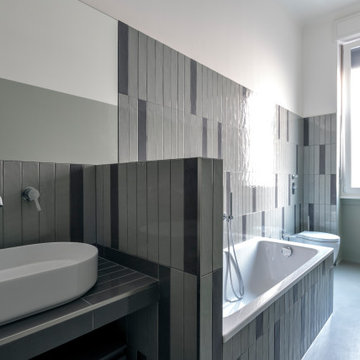
il bagno più grande è stato rifatto completamente; pavimento in resina colorata grigia, pareti con smalto e disegni di piastrelle verdi e grigie verticali di Studio One.
Sanitari e lavabo di ceramica cielo, vasca da bagno di kaldewei.
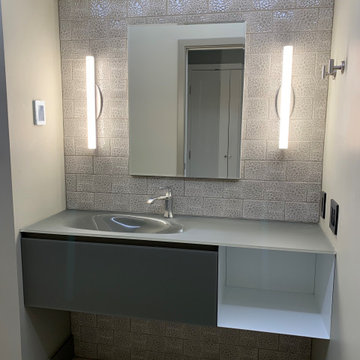
Artelineo Domino vanity from Italy features glass top. Tile on vanity wall is from Stellar Tilemakers, Dovetail from their Stellar line. A Roburn medicine cabinet is flanked by sconces from WAC Lighting.
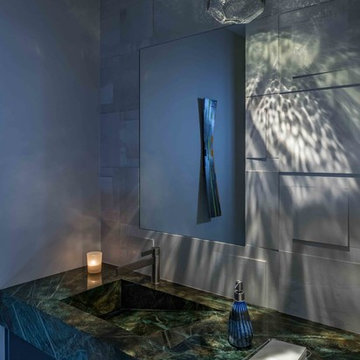
A dramatic powder bath featuring a rectangular sink integrated into the granite counter top, three dimensional wall tile and a jewelry like pendant light.
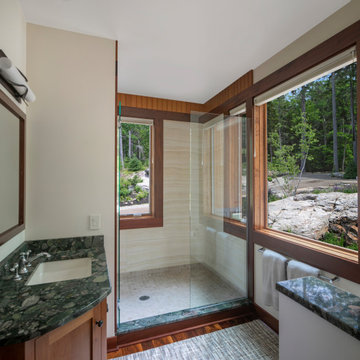
Headland is a NextHouse, situated to take advantage of the site’s panoramic ocean views while still providing privacy from the neighboring property. The home’s solar orientation provides passive solar heat gains in the winter while the home’s deep overhangs provide shade for the large glass windows in the summer. The mono-pitch roof was strategically designed to slope up towards the ocean to maximize daylight and the views.
The exposed post and beam construction allows for clear, open spaces throughout the home, but also embraces a connection with the land to invite the outside in. The aluminum clad windows, fiber cement siding and cedar trim facilitate lower maintenance without compromising the home’s quality or aesthetic.
The homeowners wanted to create a space that welcomed guests for frequent family gatherings. Acorn Deck House Company obliged by designing the home with a focus on indoor and outdoor entertaining spaces with a large, open great room and kitchen, expansive decks and a flexible layout to accommodate visitors. There is also a private master suite and roof deck, which showcases the views while maintaining privacy.
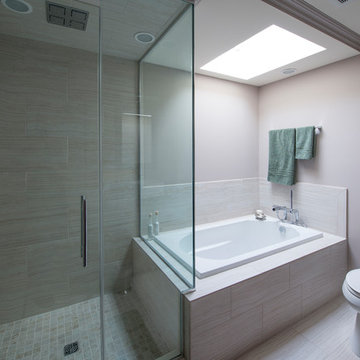
Small or large, bathroom remodeling can take your home to the next level. This bath renovation completely transforms the style of the space.
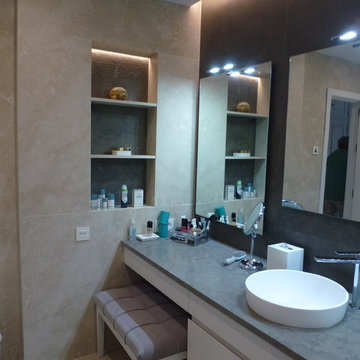
Doble lavabo sobre encimera y tocador con muebles a medida (cajones extraibles)
Nichos laterales con luz indirecta. Frontal y encimera de mármol gris navy.
Mármol Crema Real Bianco de Tino Mármoles a despiece.
Griferías de TRES
Grey Bathroom Design Ideas with Green Benchtops
4


