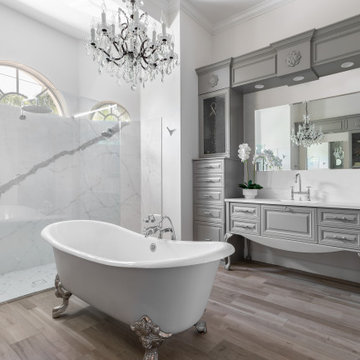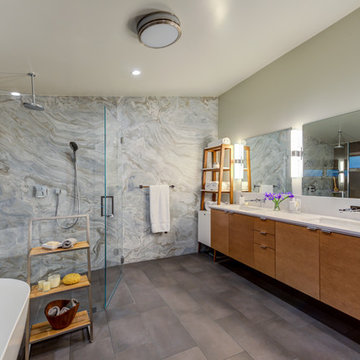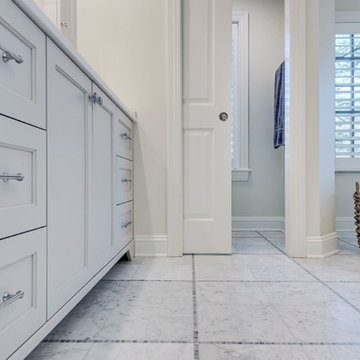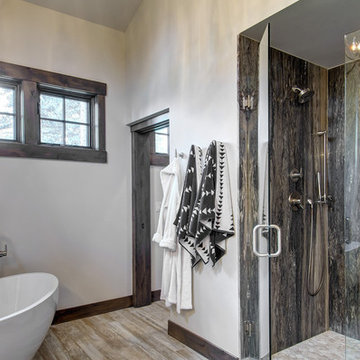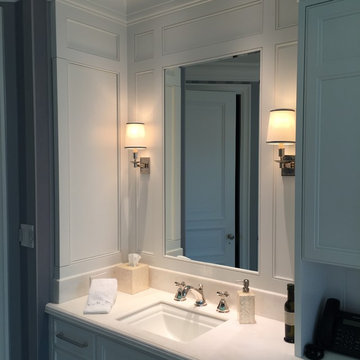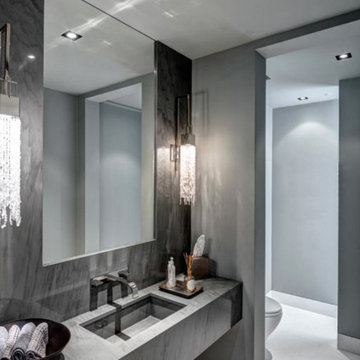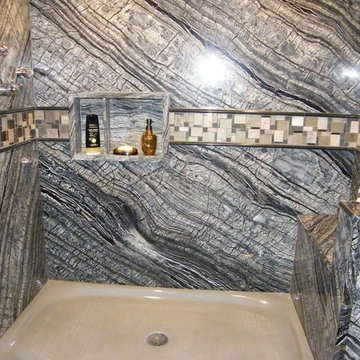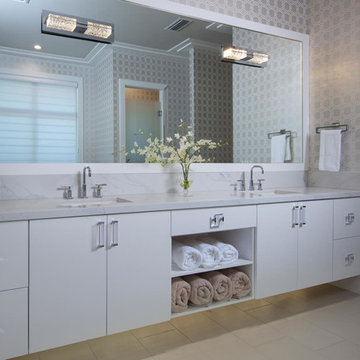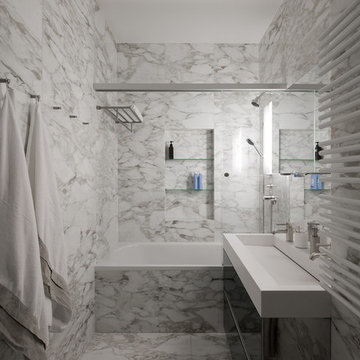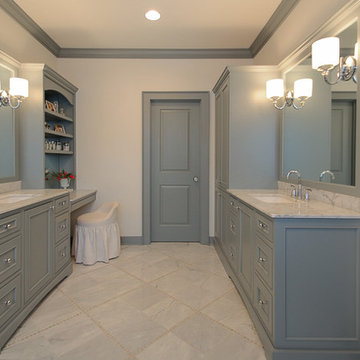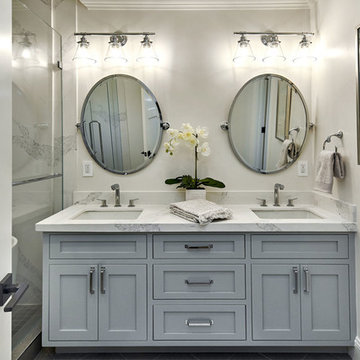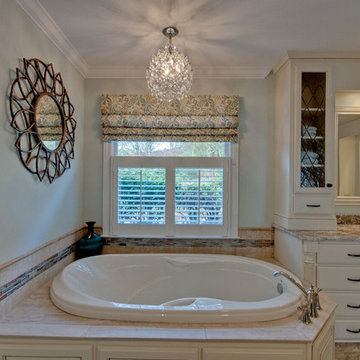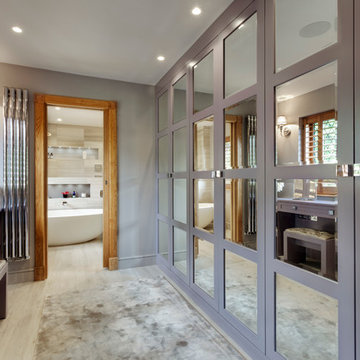Grey Bathroom Design Ideas with Stone Slab
Sort by:Popular Today
161 - 180 of 1,399 photos
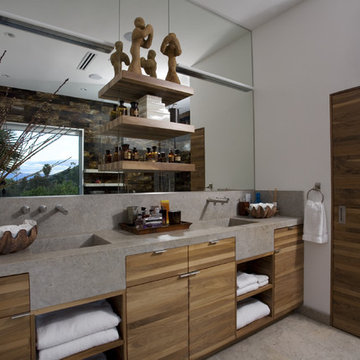
master bath with integrated sink, stacked walnut wood cabinets and corner door to WC
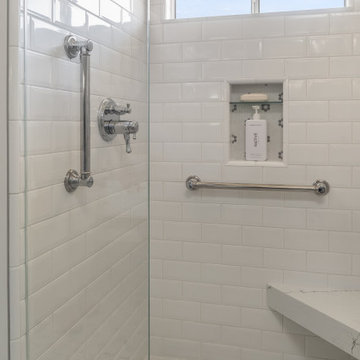
This bathroom remodel was in reality a bathroom creation! Part of a guest room, the bathroom was originally a clothes closet with a by-pass door facing a tiny single sink and a water closet. Reclaiming space from the clothes closet meant that my client could have a fully functioning bathroom as part of the guest suite, a fact she sweetly used to entice her aging mother to come and move in.
The sink and dedicated vanity area are illuminated by vintage-looking sconces. For the floor, we chose a small hexagon mosaic tile in a daisy pattern that harkens back to bathrooms in the early part of the 20th century and a wide-striped wallpaper gives the bathroom a certain European flair.
Photo: Bernardo Grijalva
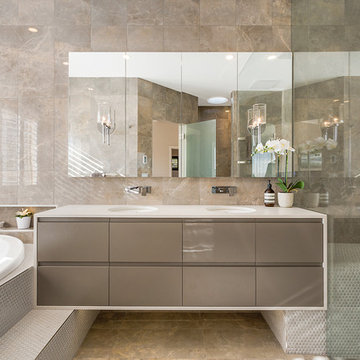
The bathroom reflects the 'hotel style' luxury feel requested by the clients. Pennyrounds link with the overall style choices throughout the home, and provide a smooth and safe shower seat. They also allow a beautiful curved edge on the seat and provide a plinth to support the double vanity, and create easy access to the inset spa bath.
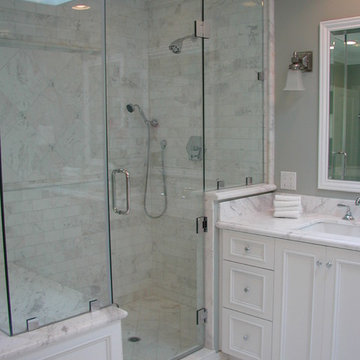
Traditional Master Bath remodel - I designed the entirely new lay-out & selected all materials; the contractor worked from my floorplans and elevations showing cabinetry and tile designs
Grey Bathroom Design Ideas with Stone Slab
9
