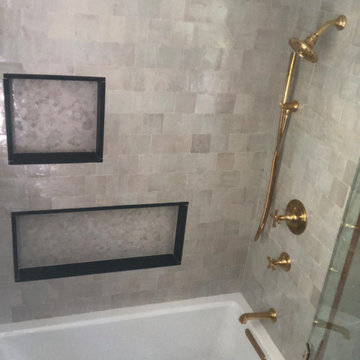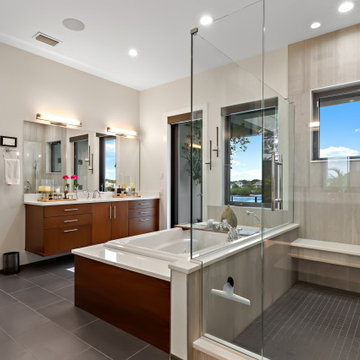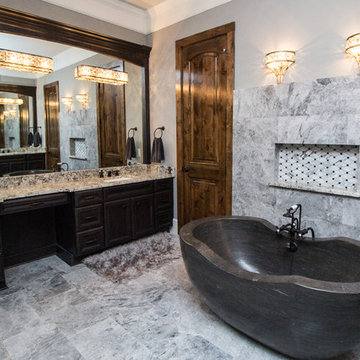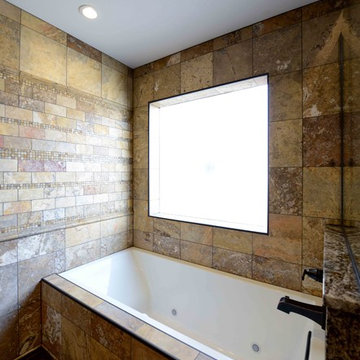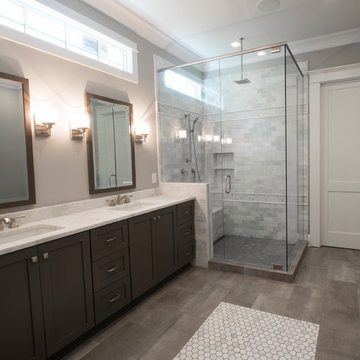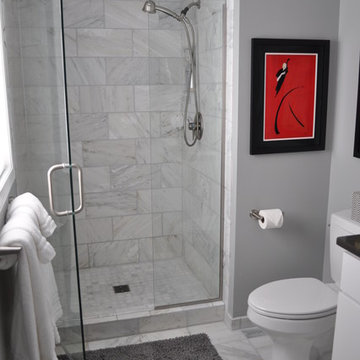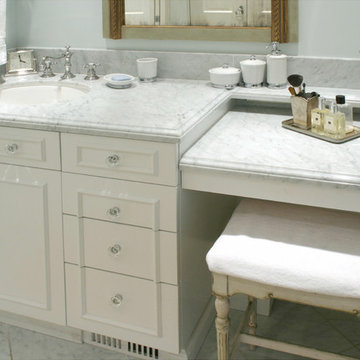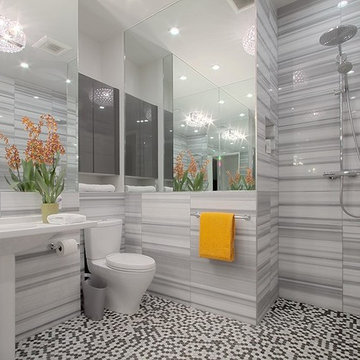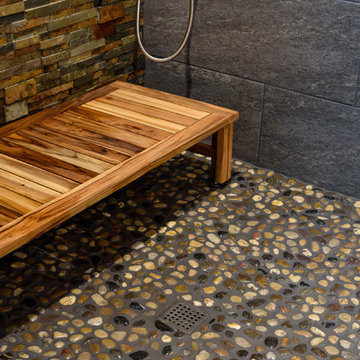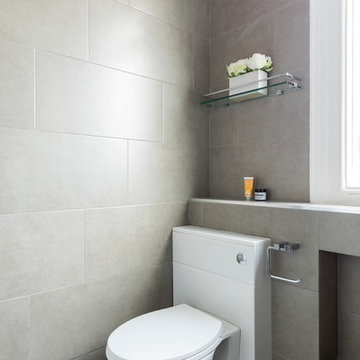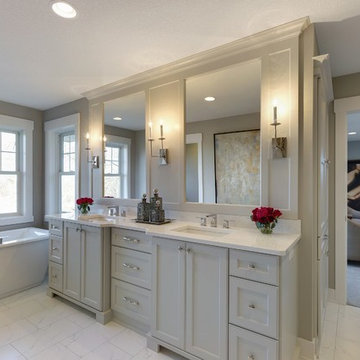Grey Bathroom Design Ideas with Stone Tile
Refine by:
Budget
Sort by:Popular Today
141 - 160 of 6,735 photos
Item 1 of 3
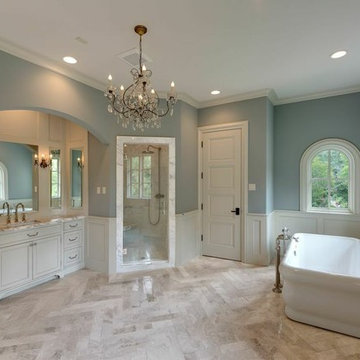
Her master bath
Custom built, inset cabinets and wall paneling
HansGrohe faucets. 4x24 herringbone marble floor, polished Calacatta Gold marble counters, antique lighting
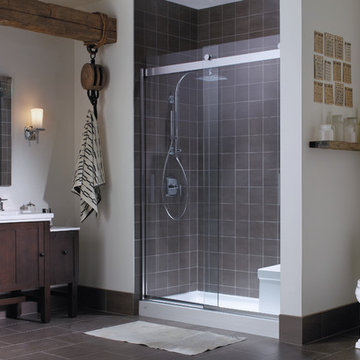
Blending styles to create one cohesive look can be easier said than done. Combining rustic and modern décor gives this 115-square-foot guest bathroom a personalized look that everyone can appreciate.

This bathroom features a free-standing tub with a sleek, strong shape. Accent pebble flooring surrounding the tub and a candle niche filled wall make for a serene space.
---
Project by Wiles Design Group. Their Cedar Rapids-based design studio serves the entire Midwest, including Iowa City, Dubuque, Davenport, and Waterloo, as well as North Missouri and St. Louis.
For more about Wiles Design Group, see here: https://wilesdesigngroup.com/

His and Hers Flat-panel dark wood cabinets contrasts with the neutral tile and deep textured countertop. A skylight draws in light and creates a feeling of spaciousness through the glass shower enclosure and a stunning natural stone full height backsplash brings depth to the entire space.
Straight lines, sharp corners, and general minimalism, this masculine bathroom is a cool, intriguing exploration of modern design features.
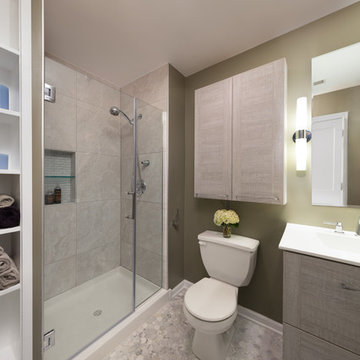
The owners of this small condo came to use looking to add more storage to their bathroom. To do so, we built out the area to the left of the shower to create a full height “dry niche” for towels and other items to be stored. We also included a large storage cabinet above the toilet, finished with the same distressed wood as the two-drawer vanity.
We used a hex-patterned mosaic for the flooring and large format 24”x24” tiles in the shower and niche. The green paint chosen for the wall compliments the light gray finishes and provides a contrast to the other bright white elements.
Designed by Chi Renovation & Design who also serve the Chicagoland area and it's surrounding suburbs, with an emphasis on the North Side and North Shore. You'll find their work from the Loop through Lincoln Park, Skokie, Evanston, Humboldt Park, Wilmette, and all of the way up to Lake Forest.
For more about Chi Renovation & Design, click here: https://www.chirenovation.com/
To learn more about this project, click here: https://www.chirenovation.com/portfolio/noble-square-bathroom/
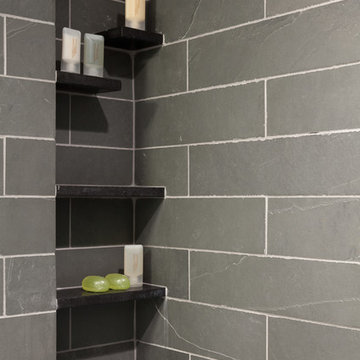
The shower wall tile extends to the rest of the bathroom and unifies the different uses almost blurring the line of where the shower ends.
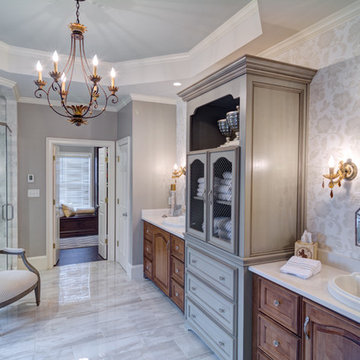
The Homeowner’s of this St. Marlo home were ready to do away with the large unused Jacuzzi tub and builder grade finishes in their Master Bath and Bedroom. The request was for a design that felt modern and crisp but held the elegance of their Country French preferences. Custom vanities with drop in sinks that mimic the roll top tub and crystal knobs flank a furniture style armoire painted in a lightly distressed gray achieving a sense of casual elegance. Wallpaper and crystal sconces compliment the simplicity of the chandelier and free standing tub surrounded by traditional Rue Pierre white marble tile. As contradiction the floor is 12 x 24 polished porcelain adding a clean and modernized touch. Multiple shower heads, bench and mosaic tiled niches with glass shelves complete the luxurious showering experience.
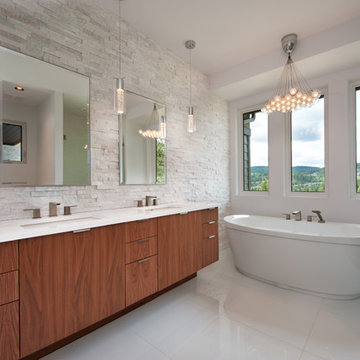
Escape to this modern Prairie style home. The Interior design and architecture was strongly influenced by the Frank Lloyd Write movement. As one of the greatest architects of the 20th century. He was known for ‘Simplicity’ - Everything that was unnecessary, including interior walls, should be eliminated. There should be as few rooms as possible. All Materials should show their natural characteristics. Site and architecture should be in harmony. The building should seem to ‘grow’ from the environment The home features Luxurious finishes like: Wide plank hardwood floors, white quartz counters, waterfall edge island, a wine room, golf cart garage and 360 square feet of sun deck to take full advantage of the spectacular south facing views. The master ensuite is truly the show stopper. Oversized white quartz floor tile, walnut cabinets with white quartz counters. The feature wall is White ledge stone, and the cherry on top; a Freestanding tub with a gorgeous hanging chandelier above, featuring 26 glass balls.
http://www.lipsettphotographygroup.com/
Grey Bathroom Design Ideas with Stone Tile
8

