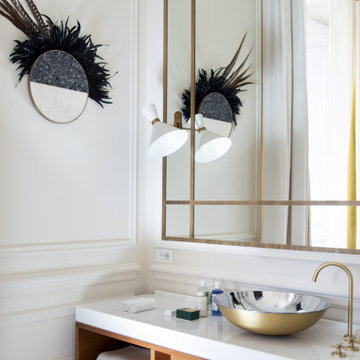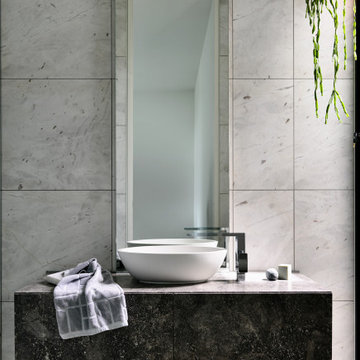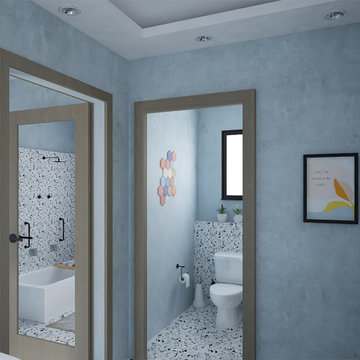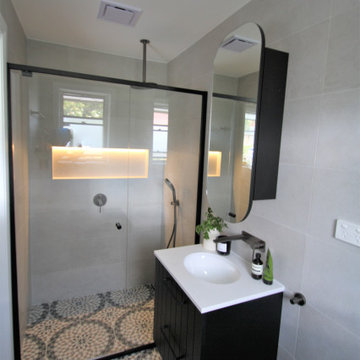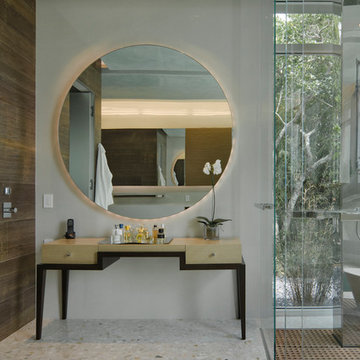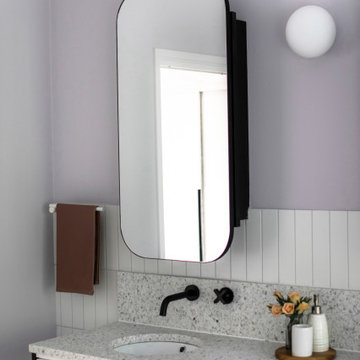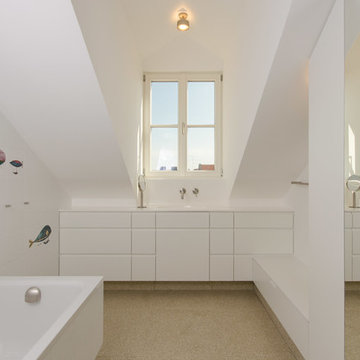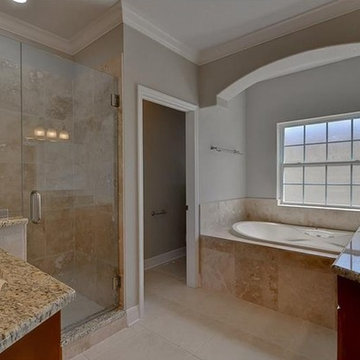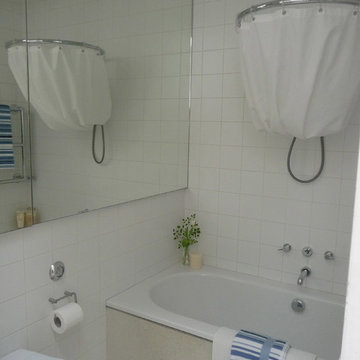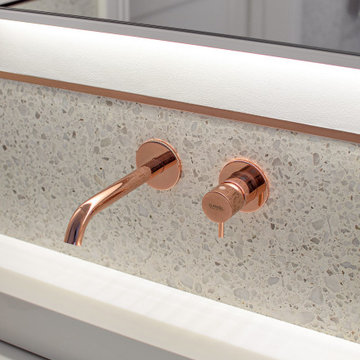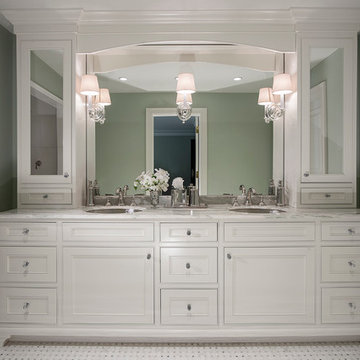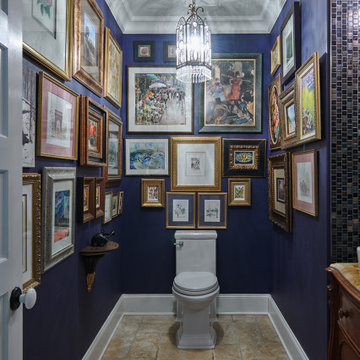Grey Bathroom Design Ideas with Terrazzo Floors
Refine by:
Budget
Sort by:Popular Today
81 - 100 of 214 photos
Item 1 of 3
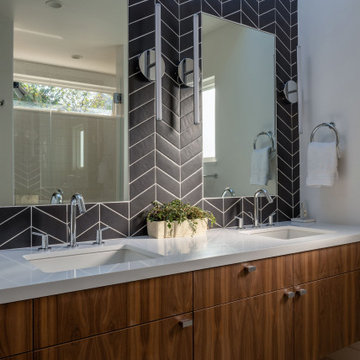
Master bathroom with floating walnut vanity and full length skylight above washing the bathroom in natural light
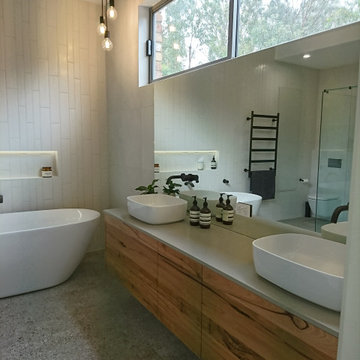
Eighties bathroom rescue. An apricot basin and corner bath were the height of fashion when this bathroom was built but it's been transformed to a bright modern 21st century space.
A double vanity with timber veneer drawers & grey stone top complement the warm terrazzo tile on the floor. White tiled walls with staggered vertical tile feature wall behind the freestanding bath. The niche above the bath has LED lighting making for a luxurious feel in this large ensuite bathroom.
The room was opened up by removing the walls around the toilet and installing a new double glazed window on the western wall. The door to the attic space is close to the toilet but hidden behind the shower and among the tiles.
A full width wall to the shower extends to hide the in-wall cistern to the toilet.
Black taps and fittings (including the ceiling mounted shower rose under the lowered ceiling) add to the overall style of this room.
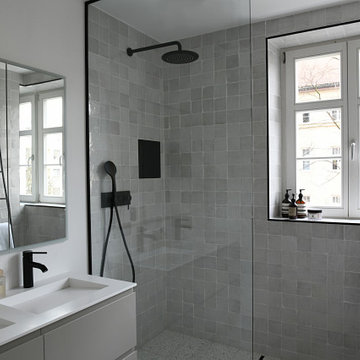
Die hellen, warme Töne mit schwarzen Akzenten geben dem neuen Bad einen warmen und modernen Charakter. Der helle Terazzoboden verleiht dem Bad eine zeitlose Note und wir durch die schwarzen Armaturen von Gessi zu einem echten Highlight. Der eingebaute Spiegelschrank ermöglicht der 4-köpfigen Familie Raum für Ordnung.
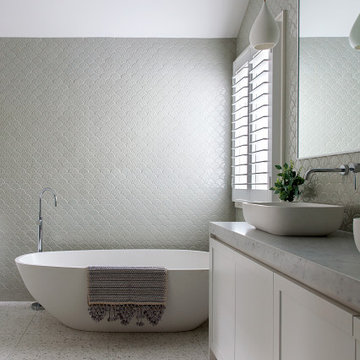
Solar Bath and Jupiter Basin (past collections) at a private residence in Melbourne, Australia.
Designed by Emily Tomlinson from Canonbury Fine Homes
Photography by Hilary Bradford
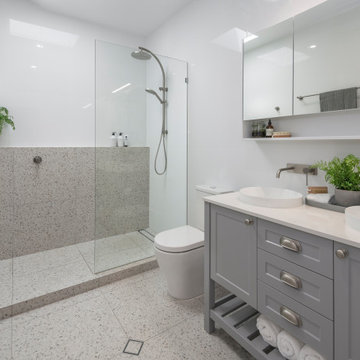
Family bathroom with a neutral colour palette. Very modern but in-keeping with the traditional style of the house. Terrazo tiles to pay homage to the house. Simple and refined.
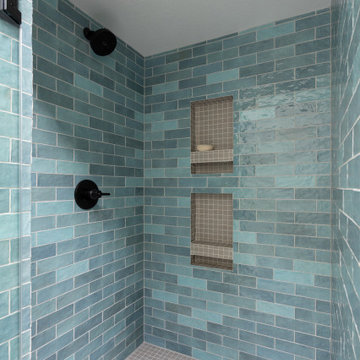
In addition to a bedroom, we also added a shared bathroom for the girls. We wanted this to be a fun space that would grow with them into adolescence. We kept the cabinetry neutral with black and gold accents, then had some fun with the bright blue walk-in shower tiles. We weren’t able to cut any windows on the walls, so we added 2 skylights here for natural lighting.
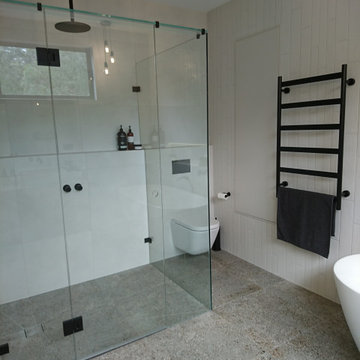
Eighties bathroom rescue. An apricot basin and corner bath were the height of fashion when this bathroom was built but it's been transformed to a bright modern 21st century space.
A double vanity with timber veneer drawers & grey stone top complement the warm terrazzo tile on the floor. White tiled walls with staggered vertical tile feature wall behind the freestanding bath. The niche above the bath has LED lighting making for a luxurious feel in this large ensuite bathroom.
The room was opened up by removing the walls around the toilet and installing a new double glazed window on the western wall. The door to the attic space is close to the toilet but hidden behind the shower and among the tiles.
A full width wall to the shower extends to hide the in-wall cistern to the toilet.
Black taps and fittings (including the ceiling mounted shower rose under the lowered ceiling) add to the overall style of this room.
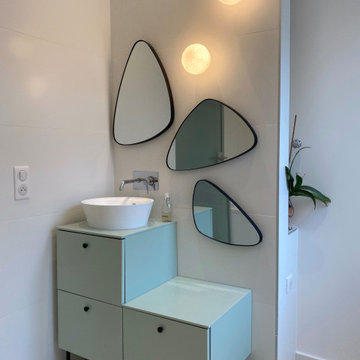
Les carreaux présents sur cette photo au sol et dans la niche sont du Terrazzo.
Grey Bathroom Design Ideas with Terrazzo Floors
5


