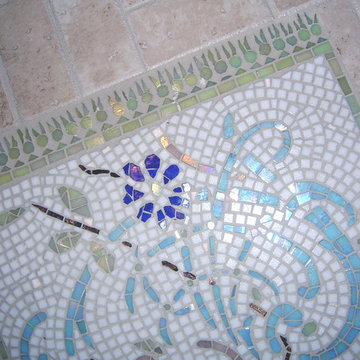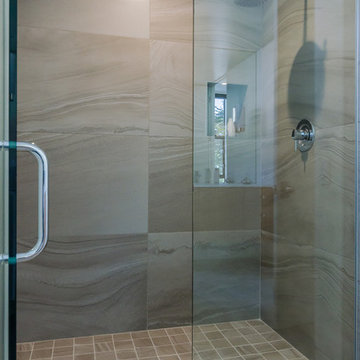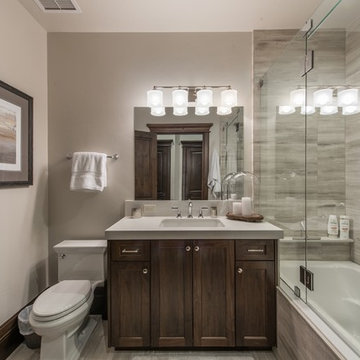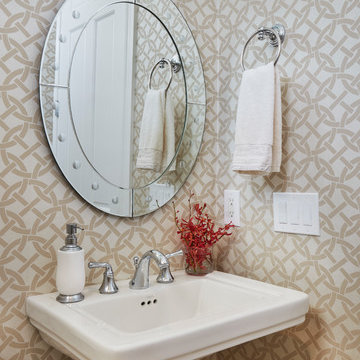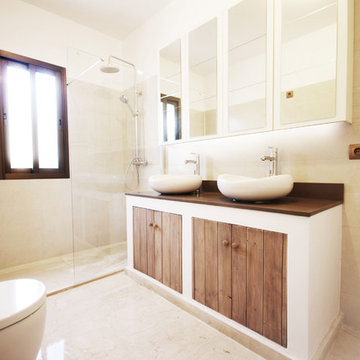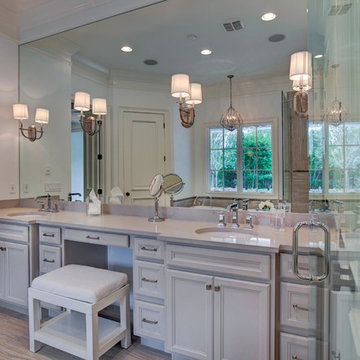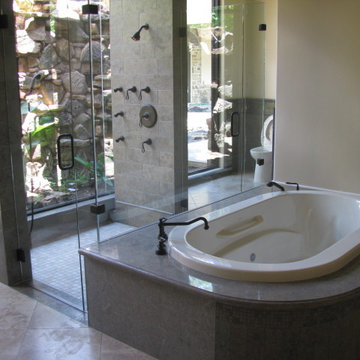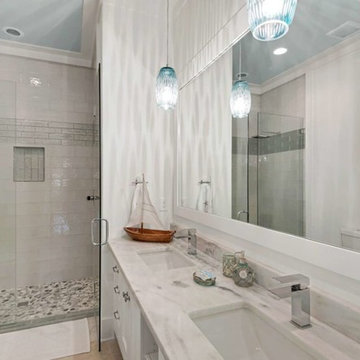Grey Bathroom Design Ideas with Travertine Floors
Refine by:
Budget
Sort by:Popular Today
161 - 180 of 1,348 photos
Item 1 of 3
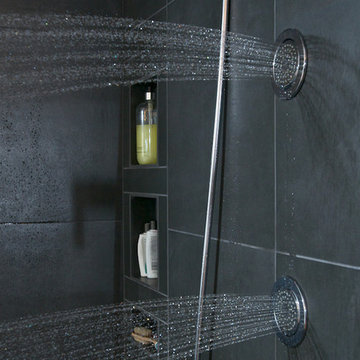
The steam shower is equipped with a ceiling mounted shower tile, three body sprays, and steam unit.
Design: H2D Architecture + Design
Chad Coleman Photography
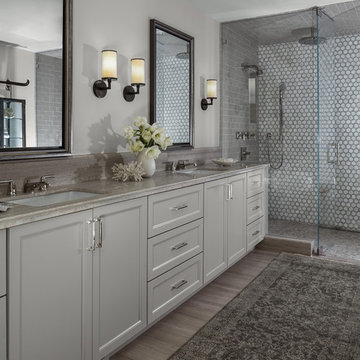
I love the oversized runner that we placed in this master bathroom. Something that you don't always see in a bathroom. The soft mushroom painted cabinets play off the cabinets in the kitchen and the polished nickel faucets mix lovely with the oil rubbed bronze wall sconces. Oversized mirror frames add additional interest opposed to glueing mirrors to the wall and the mosaic tiled wall in the shower adds a beautiful pattern to the room.
Photo credit: Janet Mesic Mackie
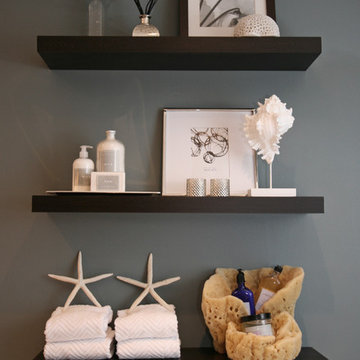
Floating shelves above the freestanding tub add convenient storage space and look beautiful.
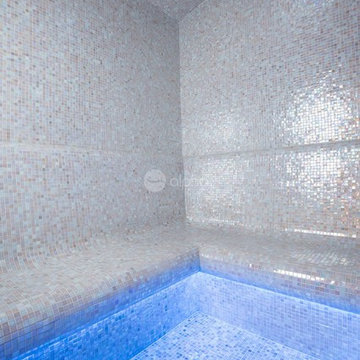
Ambient Elements creates conscious designs for innovative spaces by combining superior craftsmanship, advanced engineering and unique concepts while providing the ultimate wellness experience. We design and build saunas, infrared saunas, steam rooms, hammams, cryo chambers, salt rooms, snow rooms and many other hyperthermic conditioning modalities.
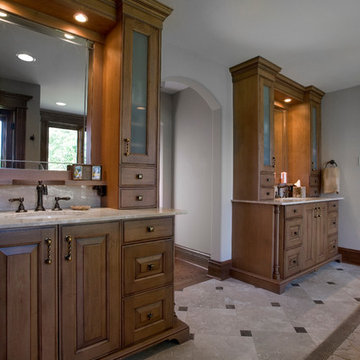
http://www.cabinetwerks.com. Natural cherry his and her vanities with roman travertine countertops and custom leaded glass mirror. Towers feature opaque glass fronts. Photo by Linda Oyama Bryan. Cabinetry by Wood-Mode/Brookhaven.
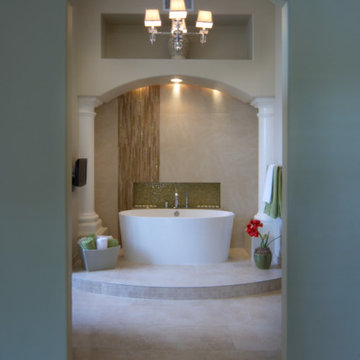
Creating a spa like bathroom takes more that putting together its various components, as illustrated here it takes a unifying vision of how to bring everything together in a balance of function, style and beauty.
For more info and photos...
http://www.triliteremodeling.com/award-winning-bathroom.html

A neutral color scheme was used in the master bath. Variations in tile sizes create a "tile rug" in the floor in the master bath of the Meadowlark custom home in Ann Arbor, Michigan. Architecture: Woodbury Design Group. Photography: Jeff Garland
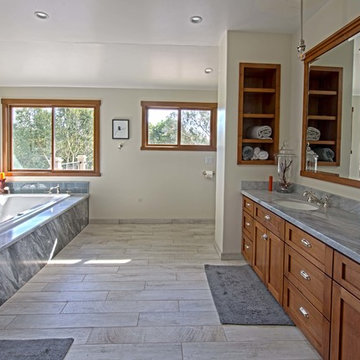
This beautiful Coastal Craftsman style remodeled home was built featuring high ceilings, knotty alder stained custom cabinet craftsmanship, granite counter tops, stone and wood floor coverings and modern finishes
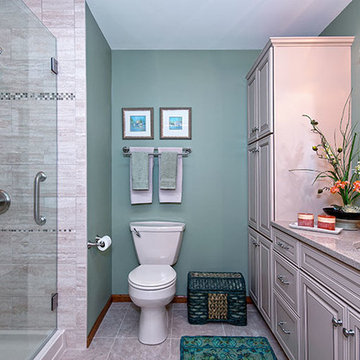
This bathroom was designed with aging in place in mind. The old bathtub was removed and replaced with a luxurious tiled shower with a built in seat, glass shower door and stylish grab bars. The new painted cabinetry includes a spacious linen cabinet and higher vanity.
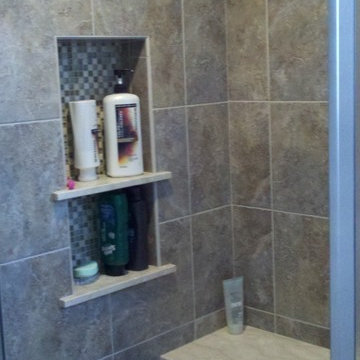
Master Bathroom renovation using Cambria vanity top and custom tile backsplash and shower. Project located in Riegelsville, Bucks County, PA.
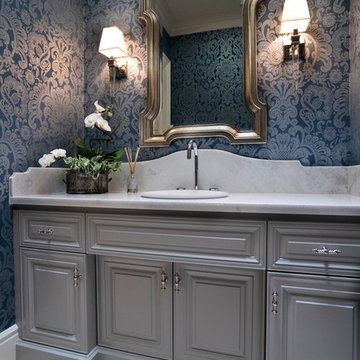
Tina Kuhlmann - Primrose Designs
Location: Rancho Santa Fe, CA, USA
Luxurious French inspired master bedroom nestled in Rancho Santa Fe with intricate details and a soft yet sophisticated palette. Photographed by John Lennon Photography https://www.primrosedi.com
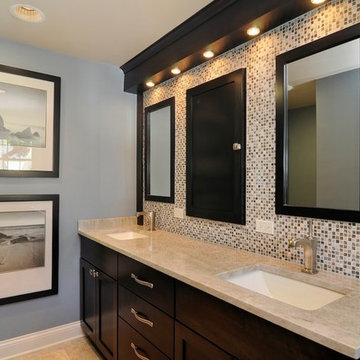
Master bathroom interior design and remodel in Palatine Illinois. The vanity’s sleek simplicity achieves elegance with a granite countertop and an intricate mosaic slate backsplash. A soft, blue wall brightens up the bathroom against the bold cabinets and tile. Large artwork elongates the space. Hidden cabinets are revealed when mirrors are opened to add storage.
Grey Bathroom Design Ideas with Travertine Floors
9


