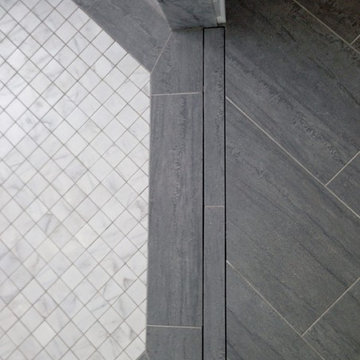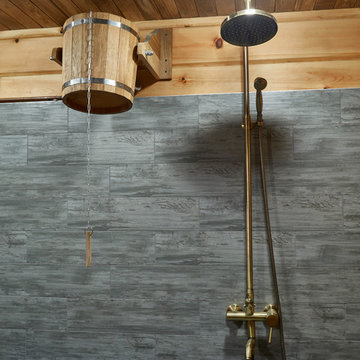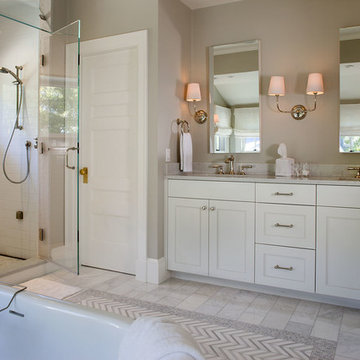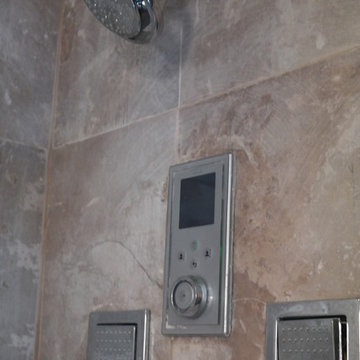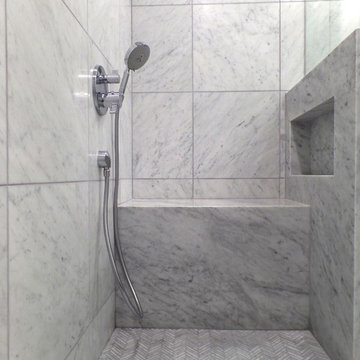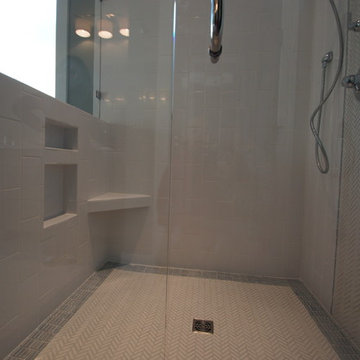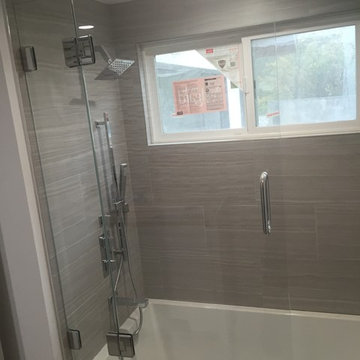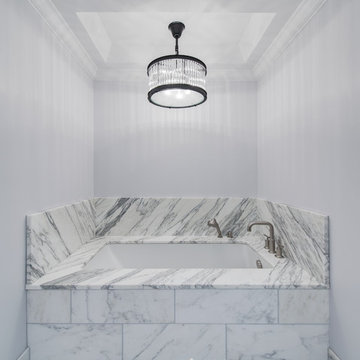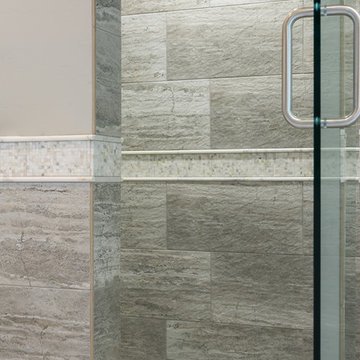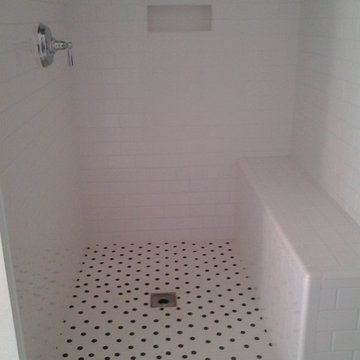Grey Bathroom Design Ideas with with a Sauna
Refine by:
Budget
Sort by:Popular Today
161 - 180 of 422 photos
Item 1 of 3
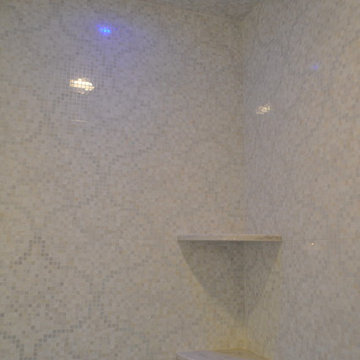
My clients had a small master bath but a fairly large master bedroom. there was wasted space right outside of the bathroom. I suggested bumping out the bathroom by 4 ft. That provided a lot more room inside to put a full size vanity with lots of storage space.. I was also able to add a linen closet inside the bedroom.
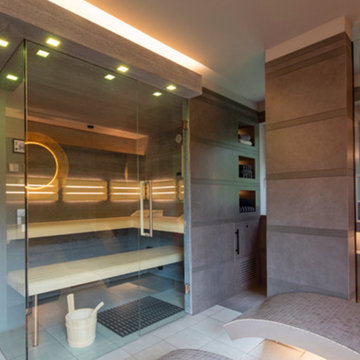
corso sauna manufaktur
[corso. designt für entspannung.]
[Fotograf: Tom Bendix für corso]
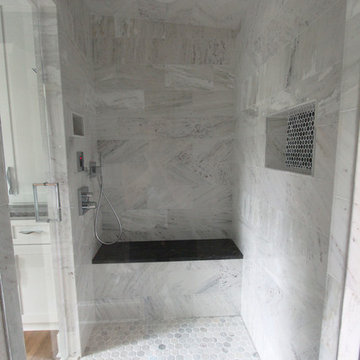
Black, white and cerulean bathroom with single lever fixtures, frameless glass enclosure with a steam shower. Freestanding tub. We are Atlanta's Steam Shower Experts
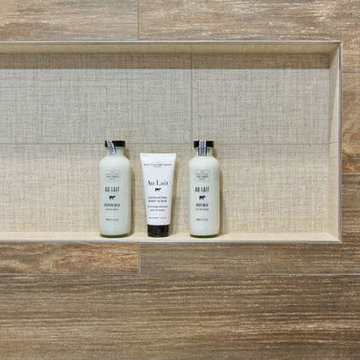
Carlsbad Steam Shower and Bathroom Remodel
Taking space from the adjoining bedroom to make room for a great steam shower the results are amazing to be loved by all. The expansive steam shower is fit for any King or Queen with its vast size of 7' x 7' detailed with a mirror for necessary grooming. The benches were designed specifically so that the clients could lay down with true comfort. The Mr Steam iAudio fills the spa with your favorite tunes as the steam relaxes your soul.
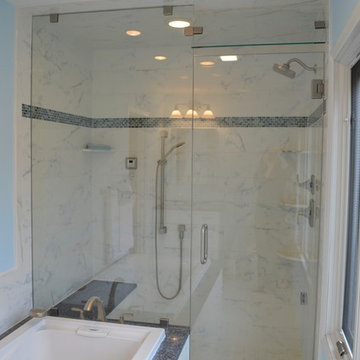
As you can see the shower is a spacious one. The clear glass door includes a transom to allow the steam from the shower to escape. I just love using clear glass in showers so the space feels as big as it possibly can.
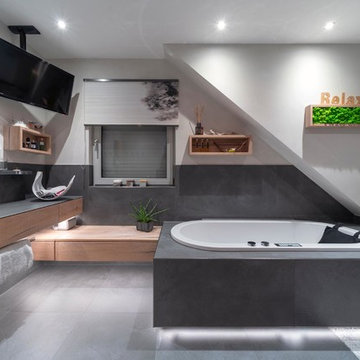
Das Fertighaus BJ 1998 hat im Obergeschoss ein Satteldach. Damit das Bad etwas größer wurde, wurde eine Dachgaube errichtet.
Geplant wurde ein individuelles Dampfbad mit Infrarotpaneel und großer beheizter Sitzbank sowie einen Whirlpool.
Der Waschtisch wurde passend zur Wanne ausgewählt.
Ebenso wurde eine Fußbodenheizung und ein Dusch-WC verbaut.
Ein Licht- und Soundsystem wurde realisiert.
Die sehr großzügige Waschtischanlage mit Echtholzfronten und Sitzbank zur Wanne hin, sowie einen Kofferschrank runden das Bad ab.
Foto: Repabad honorarfrei
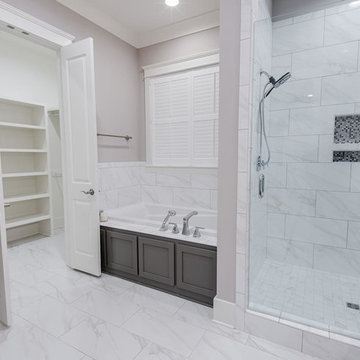
The master bathroom has a tiled shower with gray accents, a rain shower head and a separate built in soaking tub with a tile surround. There is a large closet off the bathroom with built in shelves.
Built By: Gene Evans Marquee Custom Home Builders, LLC
Designed By: Bob Chatham Custom Home Designs
Photos By: Ray Baker
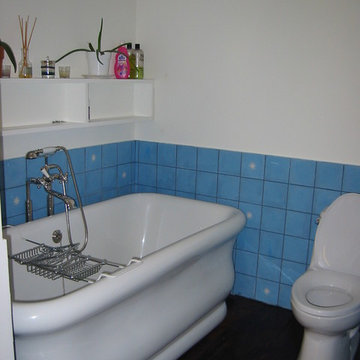
This was a complete gut renovation on a tight budget of a former two family townhouse. We converted this once dark building into a bright and airy single family home by removing interior walls, adding a basement extension that allows the first floor to open onto an outside deck and adding skylights throughout the third floor. Bleached white oak floors run the length of the first floor while old growth pine beams were milled into rich dark floors on the second floor throughout, including the master bath that features a soaking tub and separate steam shower and skylight.
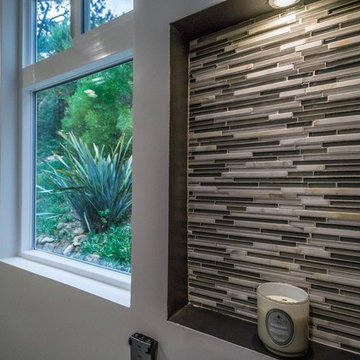
MALIBU bathroom remodeling - new niche with mosaic tile back splash installed near shower
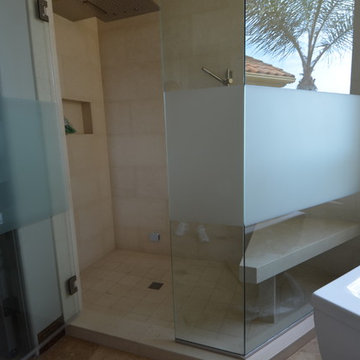
Honed limestone tiles on the wall were cut to make the shower pan. The bench is limstone slab from the vanity. The Mr. Steam shower is a wonderful way to relax after a hard day's work
Grey Bathroom Design Ideas with with a Sauna
9
