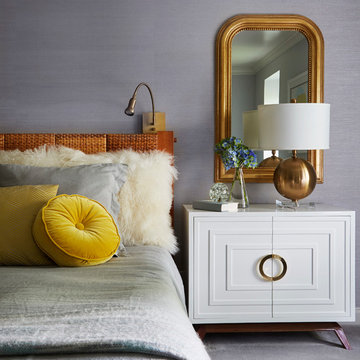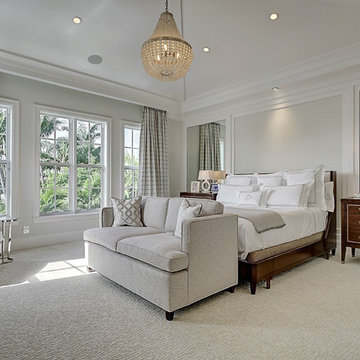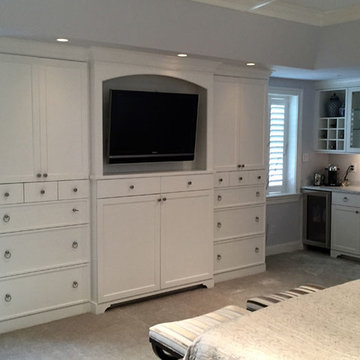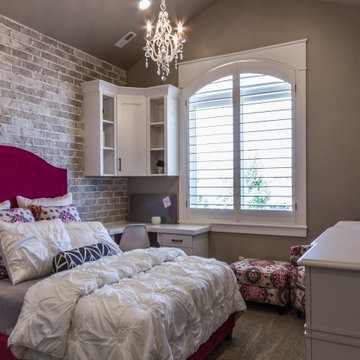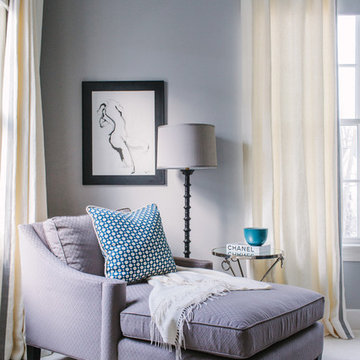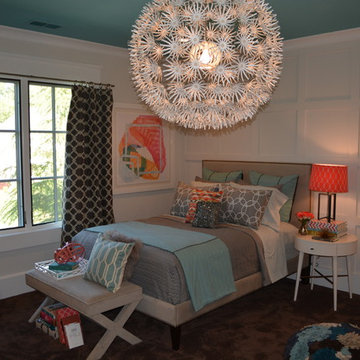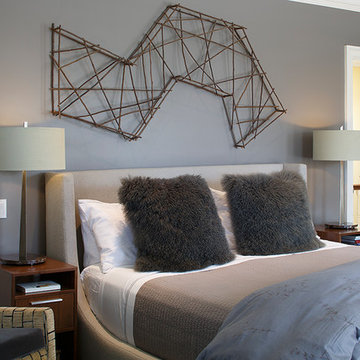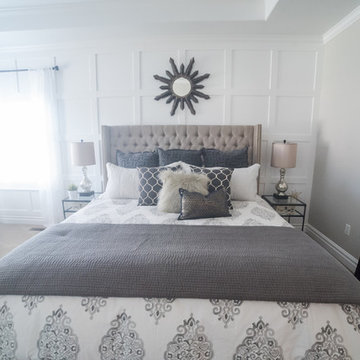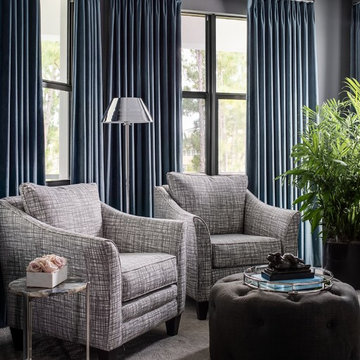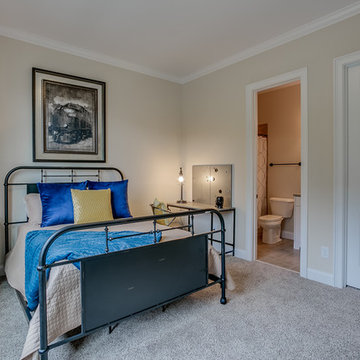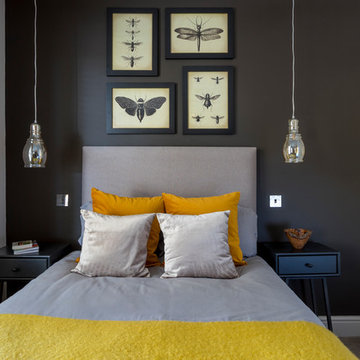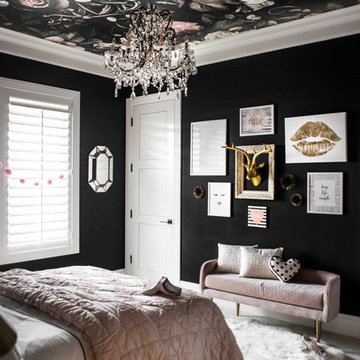Grey Bedroom Design Ideas with Carpet
Refine by:
Budget
Sort by:Popular Today
161 - 180 of 16,482 photos
Item 1 of 3
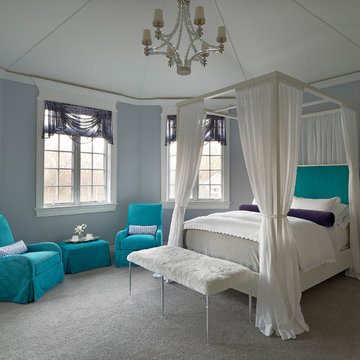
Photography by: Tony Soluri
white bedside table, white nightstand, blue, canopy bed, four poster bed, white bench, blue armchairs, gray carpet, chandelier
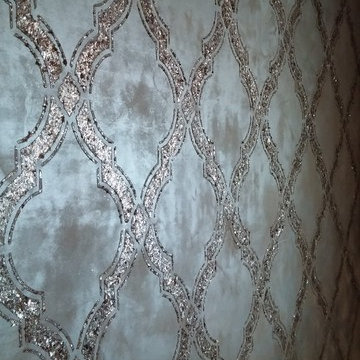
Our installation of this luxurious accent wall added warmth, style and glamour to this master bedroom retreat. Stunning!! Copyright © 2016 The Artists Hands
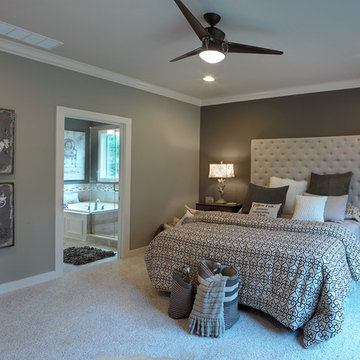
Jagoe Homes, Inc.
Project: Buckingham Woods, Harry S. Truman Craftsman Model Home.
Location: Evansville, Indiana. Site: BW 30.
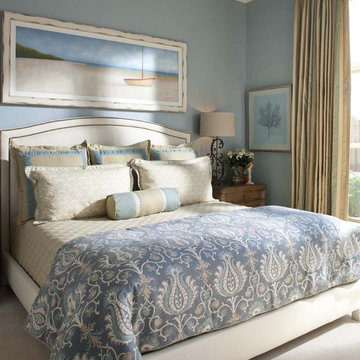
A calming, airy master bedroom that'll make you feel like you're on a vacation at the beach.
Design: Wesley-Wayne Interiors
Photo: Dan Piassick

Please visit my website directly by copying and pasting this link directly into your browser: http://www.berensinteriors.com/ to learn more about this project and how we may work together!
Lavish master bedroom sanctuary with stunning plum accent fireplace wall. There is a TV hidden behind the art above the fireplace! Robert Naik Photography.
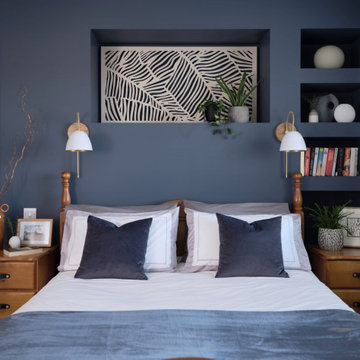
Master bedroom renovation consisting of new stud wall with recessed alcove shelving and backlit decorative screen. Feature wall in Farrow and Ball Stiffkey Blue, combined with Valspar's Clay Figurine on remaining walls.
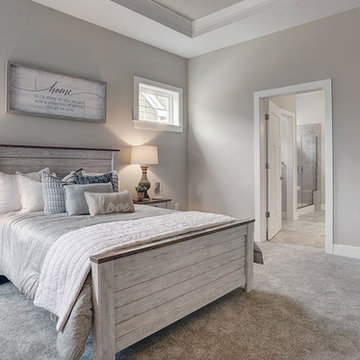
This 2-story Arts & Crafts style home first-floor owner’s suite includes a welcoming front porch and a 2-car rear entry garage. Lofty 10’ ceilings grace the first floor where hardwood flooring flows from the foyer to the great room, hearth room, and kitchen. The great room and hearth room share a see-through gas fireplace with floor-to-ceiling stone surround and built-in bookshelf in the hearth room and in the great room, stone surround to the mantel with stylish shiplap above. The open kitchen features attractive cabinetry with crown molding, Hanstone countertops with tile backsplash, and stainless steel appliances. An elegant tray ceiling adorns the spacious owner’s bedroom. The owner’s bathroom features a tray ceiling, double bowl vanity, tile shower, an expansive closet, and two linen closets. The 2nd floor boasts 2 additional bedrooms, a full bathroom, and a loft.
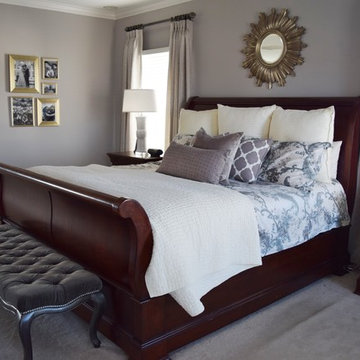
My clients came to me needing a serious update to their Master Bedroom that was beige, dark, and outdated. With 3 young children, I wanted to give them a space that felt like a retreat; calming, relaxing, and serene. By keeping a monochromatic color palette in taupes and whites, with a hint of wisteria, I was able to incorporate their traditional cherry bedroom set into a fresh and updated space, giving it "new life"! Subtle silver accents in the drawer pulls, drapery hardware, sunburst mirror, and nailhead trim on the upholstery adds a little sparkle and romance to the room.
Grey Bedroom Design Ideas with Carpet
9
