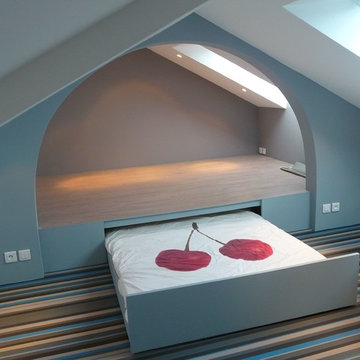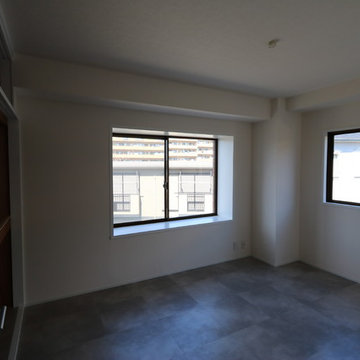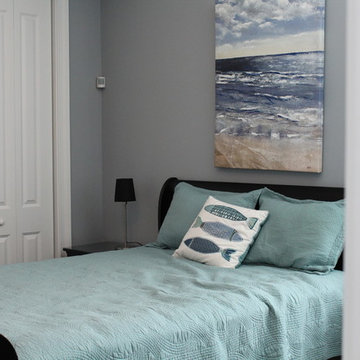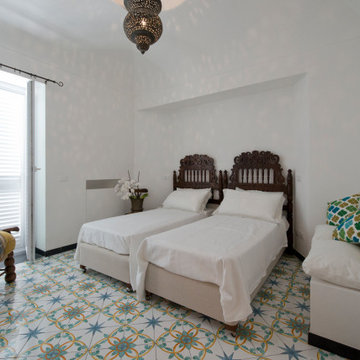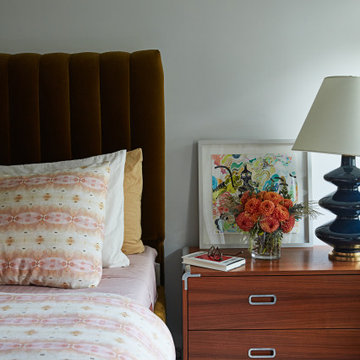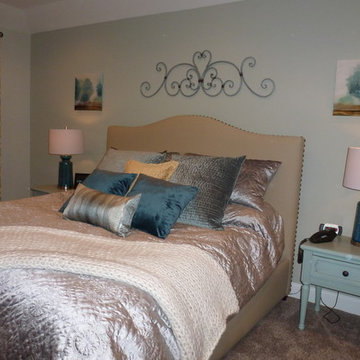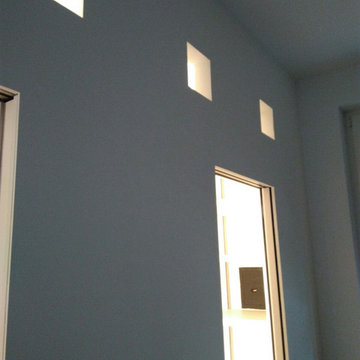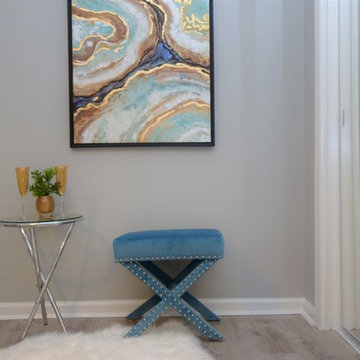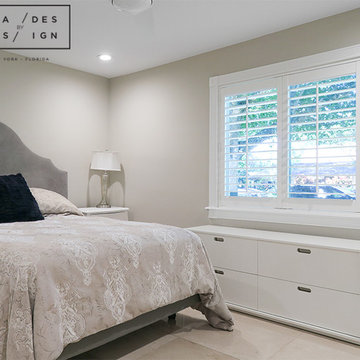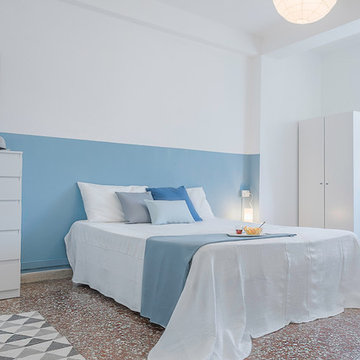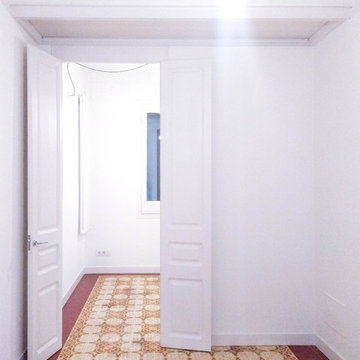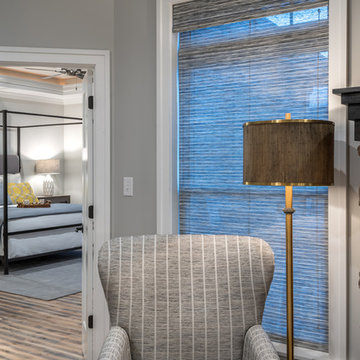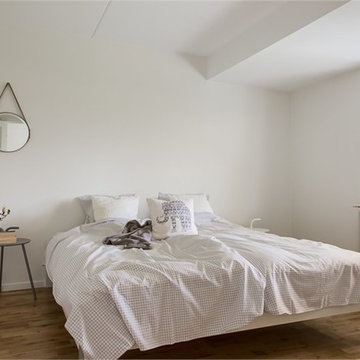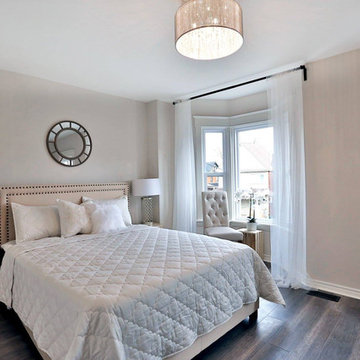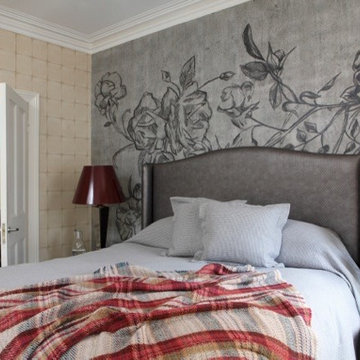Grey Bedroom Design Ideas with Multi-Coloured Floor
Refine by:
Budget
Sort by:Popular Today
121 - 140 of 315 photos
Item 1 of 3
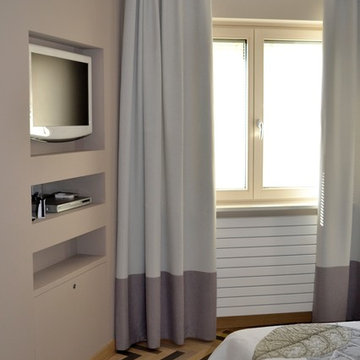
Particolare della zona tv e della finestra. Si evidenziano gli spazi contenitivi creati nel cartongesso e una botola sottostante, a filo, apribile che consente di avere un vano porta oggetti. Le tende bicolore richiamo due tonalità presenti nelle doghe del pavimento. In questo progetto è stato sostituito anche l'infisso e il corpo scaldante sotto il davanzale.
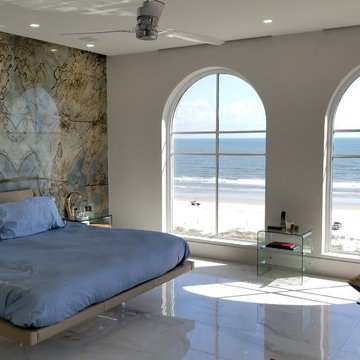
The shades are up and out of the way. The Bang & Olufsen speaker grills are small and discrete to match the LED lighting.
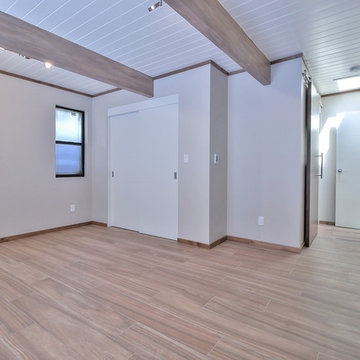
This 1960s 1,647 sq. ft. one-story Eichler style modern ranch home was in serious need of modern amenities. Keeping true to the Eichler style architecture, emphasis was placed on maintaining a casual indoor/outdoor living space complete with signature features such as a floor-to-ceiling fireplace that uses brick on both the inside and outside to blend the home with the outdoors. The home features exposed beams, an expanse of plate glass, and a flat roof with the garage facing the street and a majority of the living areas open to the rear of the home.
This one-story, 4 bedroom/2.5 bathroom home was transformed from top to bottom with Pasadena Robles floor tile (with the exception of the bathrooms), new baseboards and crown molding, new interior doors, windows, hardware and plumbing fixtures.
The kitchen was outfit with a commercial grade Wolf oven, microwave, coffee maker and gas cooktop; Bosch dishwasher; Cirrus range hood; and SubZero wine storage and refrigerator/freezer. Beautiful gray Neolith countertops were used for the kitchen island and hall with a 1” built up square edge. Smoke-colored Island glass was designed into a full height backsplash. Bathrooms were laid with Ivory Ceramic tile and walnut cabinets.
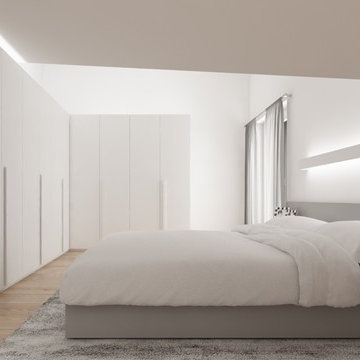
progetto interior design :micro interior design
in fase di ultimazione
render proposti al cliente
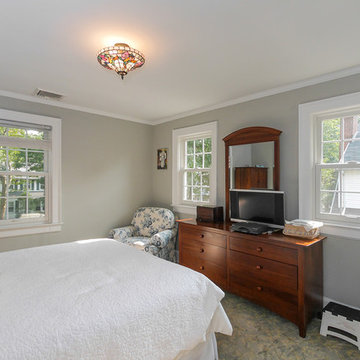
Bright and cheery master bedroom with all new windows we installed. The homeowner chose grilles for the top and bottom sashes of each window throughout their home, to match their traditional styling and architecture.
Windows from Renewal by Andersen New Jersey
Grey Bedroom Design Ideas with Multi-Coloured Floor
7
