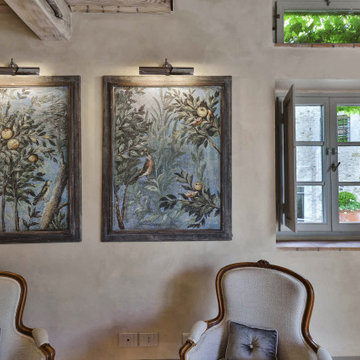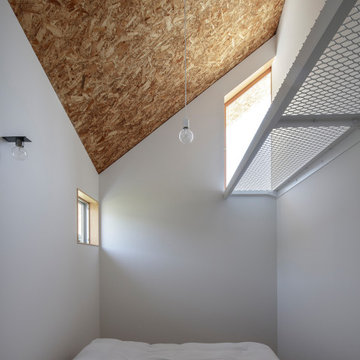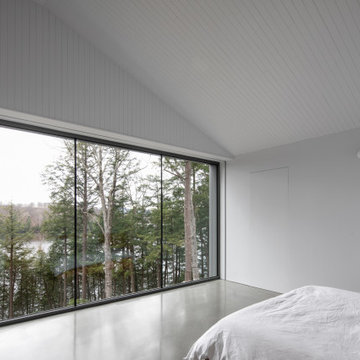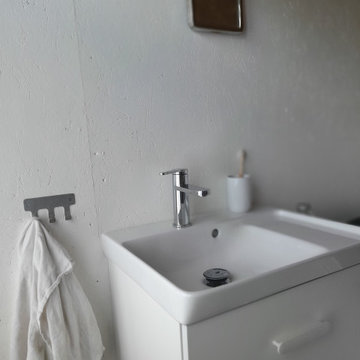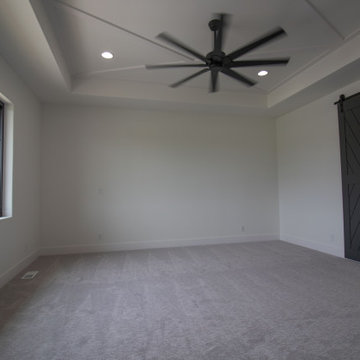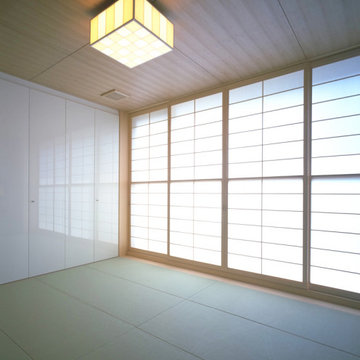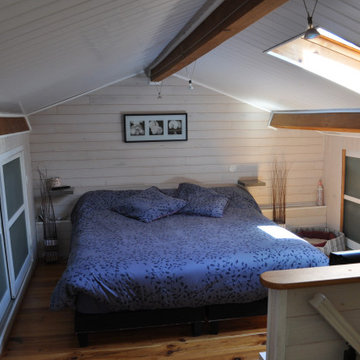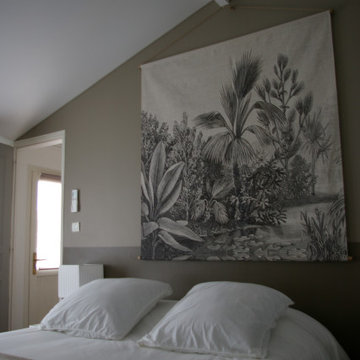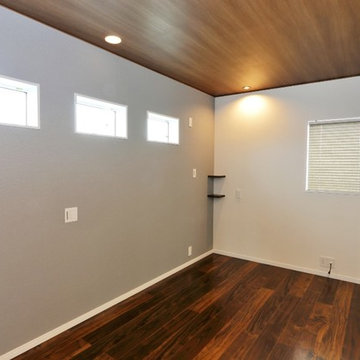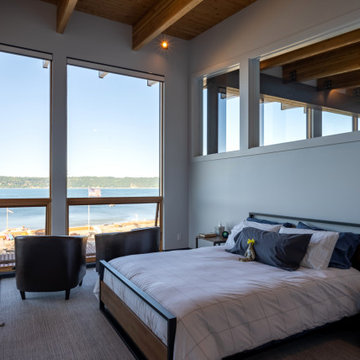Grey Bedroom Design Ideas with Wood
Refine by:
Budget
Sort by:Popular Today
101 - 120 of 125 photos
Item 1 of 3
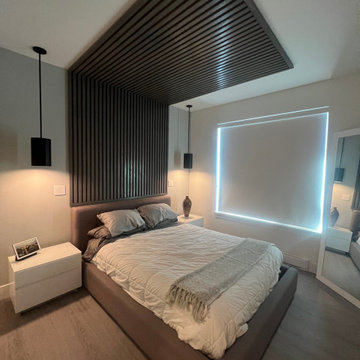
We love the custom feature wall in this primary bedroom! Condo living at it's finest!
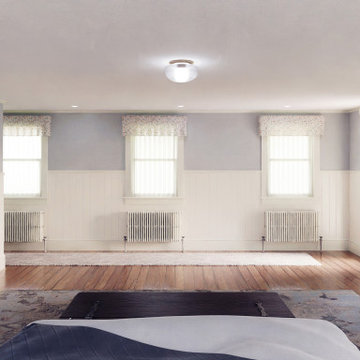
The design of the first floor primary suite addition matches the feel and organization of the existing home.
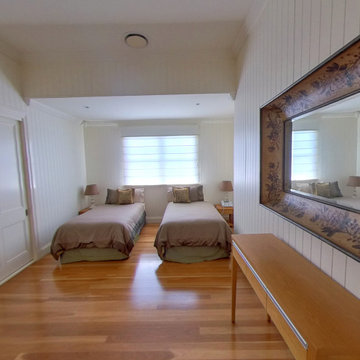
Minimalist eclectic guest bedroom. White interior, high ceiling and timber flooring,
Brisbane House Extension by Birchall & Partners Architects.
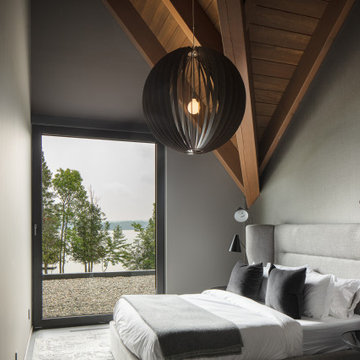
This 10,000 + sq ft timber frame home is stunningly located on the shore of Lake Memphremagog, QC. The kitchen and family room set the scene for the space and draw guests into the dining area. The right wing of the house boasts a 32 ft x 43 ft great room with vaulted ceiling and built in bar. The main floor also has access to the four car garage, along with a bathroom, mudroom and large pantry off the kitchen.
On the the second level, the 18 ft x 22 ft master bedroom is the center piece. This floor also houses two more bedrooms, a laundry area and a bathroom. Across the walkway above the garage is a gym and three ensuite bedooms with one featuring its own mezzanine.
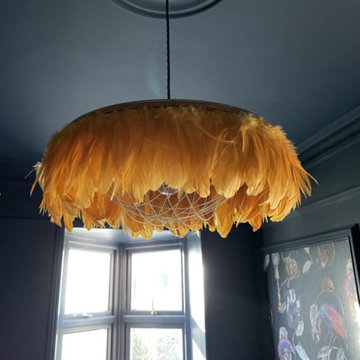
In this sophisticated yet tranquil bedroom, the walls adorned with a black matte finish create an elegant backdrop. The carefully chosen paintings, thoughtfully placed throughout the space, add a cozy and eye-catching element. The combination of the dark, muted tones with the artistic flair of the paintings creates a harmonious ambiance, making it a truly inviting and aesthetically pleasing retreat.
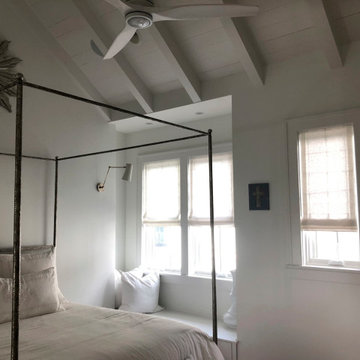
The gorgeous home on Mist Flower Lane in Watercolor was purchased furnished by a custom builder but, as is the case with a lot of homes here, did not have window treatments. With over 70 windows (the client ultimately decided to cover 48 windows initially), we got right to work!
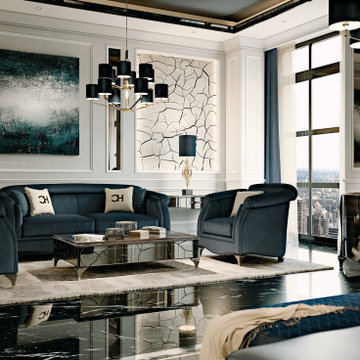
A beautifully designed villa, with American vibes and details that create a mix of classic and contemporary style.
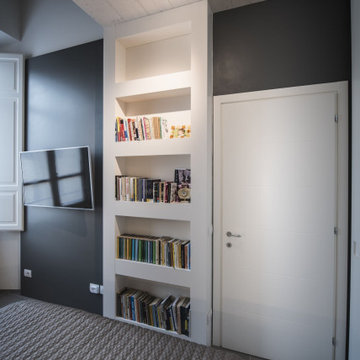
particolare della libreria, elemento di arredo, ma anche strutturale per il sostegno del soppalco,
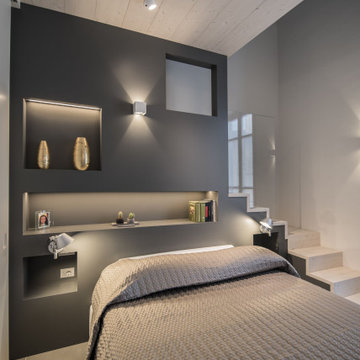
un soppalco ricavato interamente in legno con sotto la camera e sopra una salotto per la lettura ed il relax. La struttura portante, diventa comodino, libreria ed infine quinta scenografica, grazie le strip led, inserite dentro le varie nicchie.
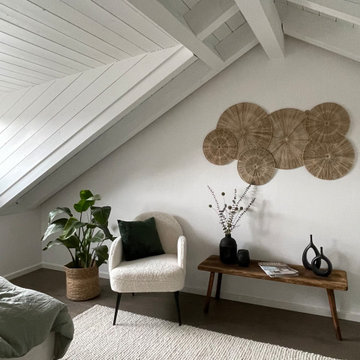
Der dunkle Sichtdachstuhl und der alte helle Laminatboden tauschten die Farbe. Ein dunkler Holzfußboden zog ein und der Dachstuhl sowie Türen und Fenster wurden in weiß getaucht. Das Zimmer strahlt. Schöne Wanddeko, eine rustikale Holzbank und ein gemütlicher Lesesessel machen das Zimmer perfekt.
Grey Bedroom Design Ideas with Wood
6
