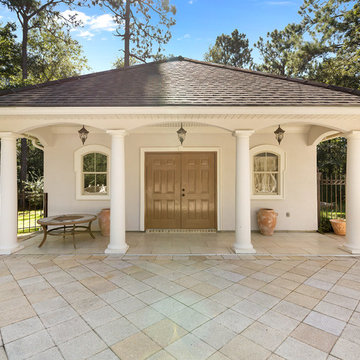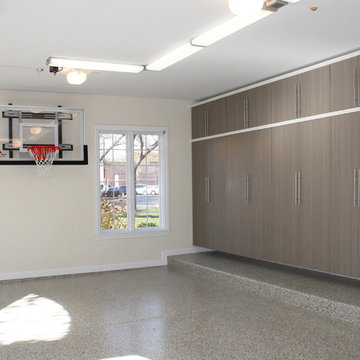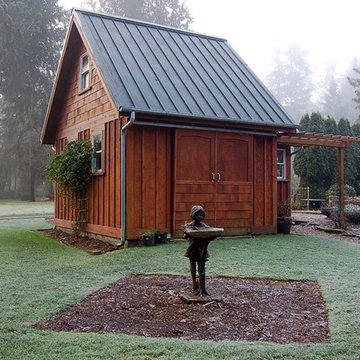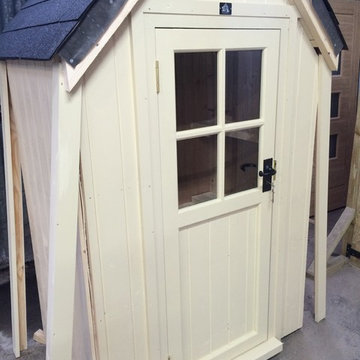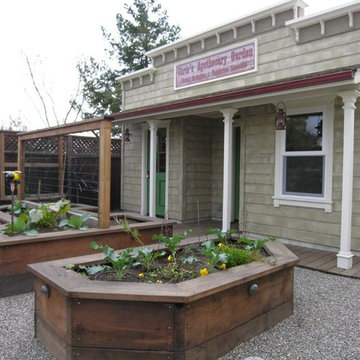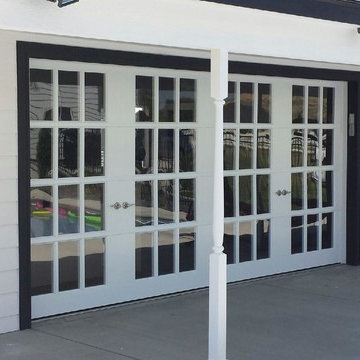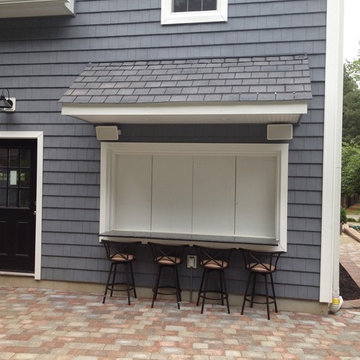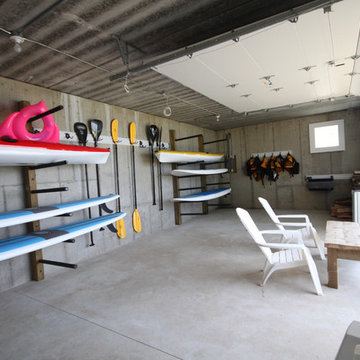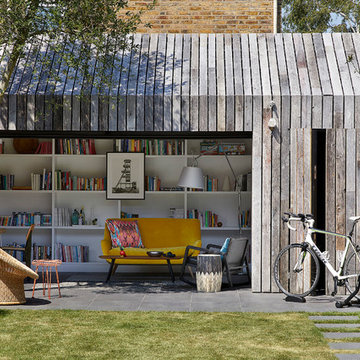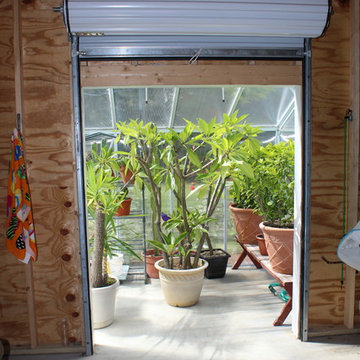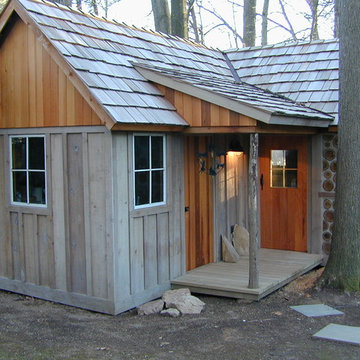Grey, Beige Shed and Granny Flat Design Ideas
Refine by:
Budget
Sort by:Popular Today
1 - 20 of 4,391 photos
Item 1 of 3
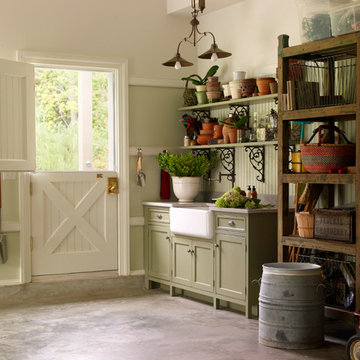
What could be more dreamy than this beautiful green potting room? DEANE Inc's custom cabinetry compliments the soft green walls perfectly, and the antique reproduction iron holding up the shelving adds the perfect touch.
Deane Inc Photography
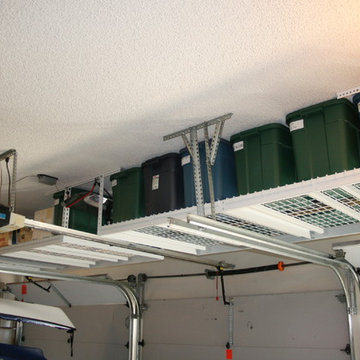
SafeRacks installed above the garage door tracks. Most garages have 18-24" of unused space above the door.
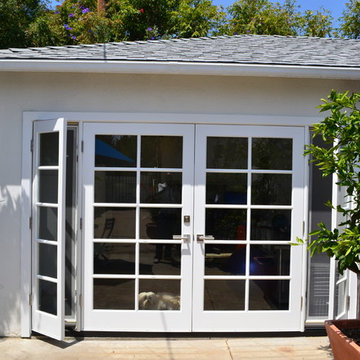
This is a garage into office conversion we did in Los Angeles. Garage remodels are perfect for those who want to add an extra room, extra space, or simply want to beautify their garages.
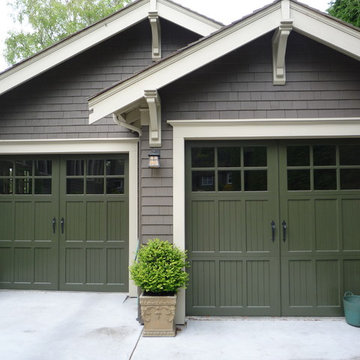
3 Piece Heritage Wood garage door with True Divided LIte Top Section and Large Centre Style. Installed by Harbour Door, Victoria, BC
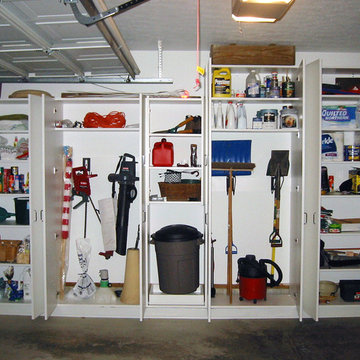
Closet Factory Cleveland - SueAnn Ochenas
Classic contemporary white melamine garage cabinets with flat doors installed on treated lumber base.
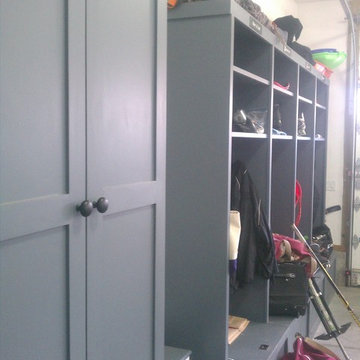
Simple custom built storage lockers for an active Newton family. Name plates, bench seating with hidden storage beneath and mdo plywood construction make these lockers attractive, yet completely kid friendly. Photos by Ryan McAllister
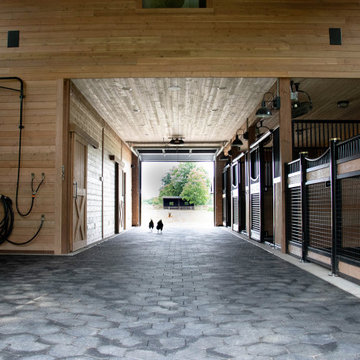
Barn Pros Denali barn apartment model in a 36' x 60' footprint with Ranchwood rustic siding, Classic Equine stalls and Dutch doors. Construction by Red Pine Builders www.redpinebuilders.com
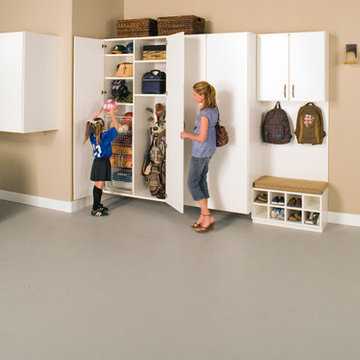
Complete your home by investing in a garage storage design that finally finishes off your much used but under-utilized garage / storage area.
Creating a functional storage and entry area, this design incorporates tall storage cabinets, shoe storage with seating area, and cedar inlays to protect your favorite coats & outerwear.
A variety of counter and finish options are available and include stainless steel counters and fully encapsulated powder coated door & drawer face options with a smooth but rugged surface.
Call Today to schedule your free in home consultation, and be sure to ask about our monthly promotions.
Tailored Living® & Premier Garage® Grand Strand / Mount Pleasant
OFFICE: 843-957-3309
EMAIL: jsnash@tailoredliving.com
WEB: tailoredliving.com/myrtlebeach
Grey, Beige Shed and Granny Flat Design Ideas
1
