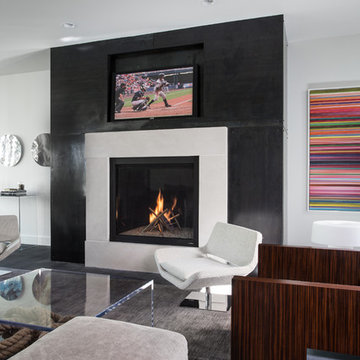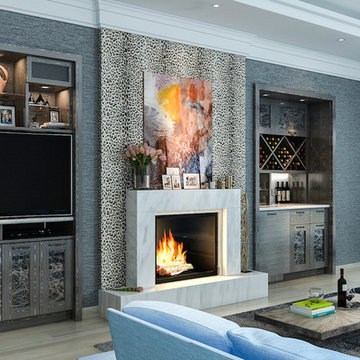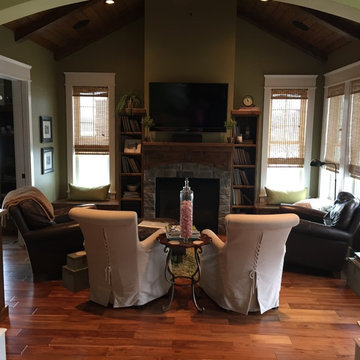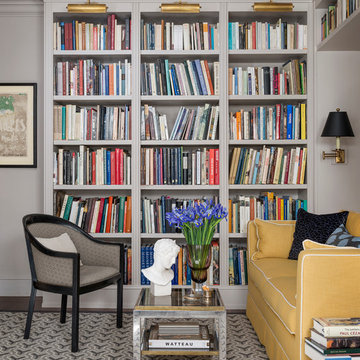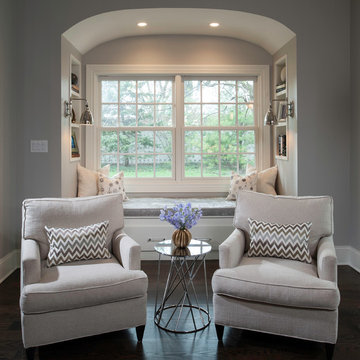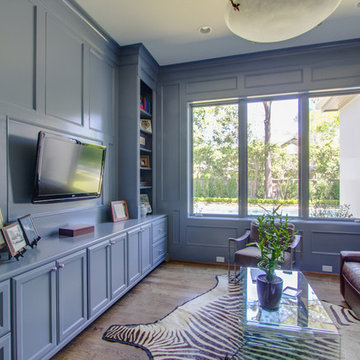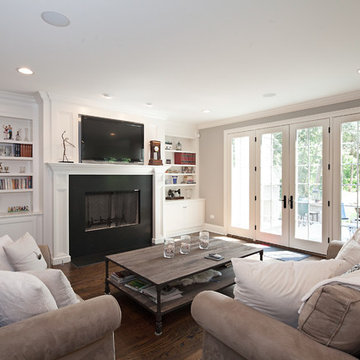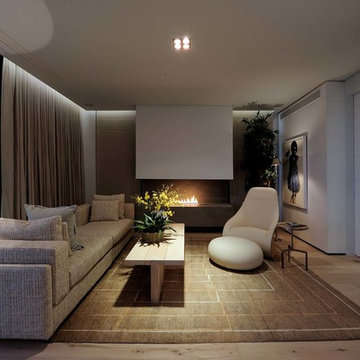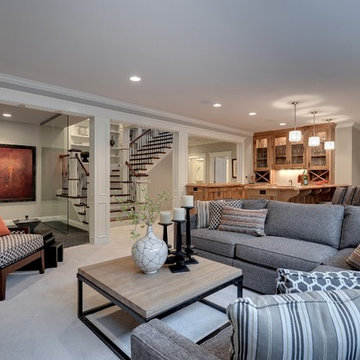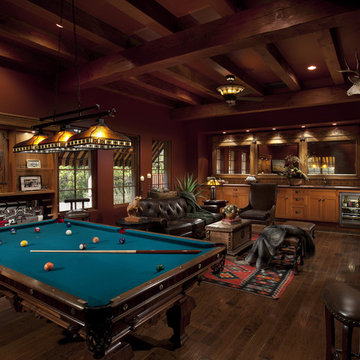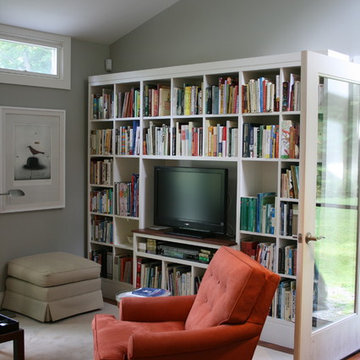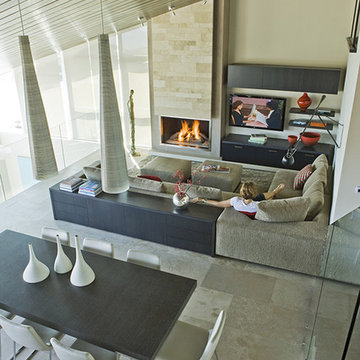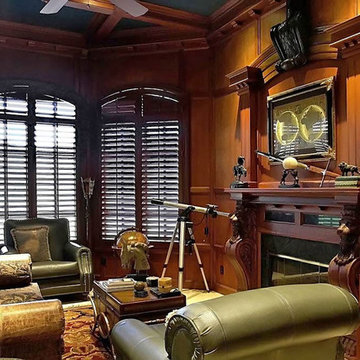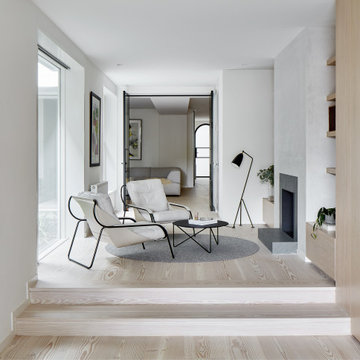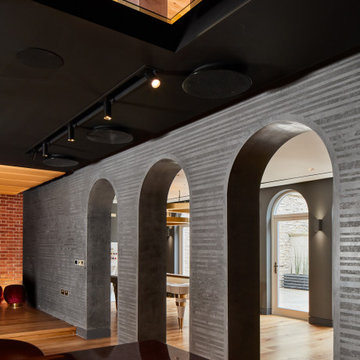Grey, Black Family Room Design Photos
Refine by:
Budget
Sort by:Popular Today
181 - 200 of 79,895 photos
Item 1 of 3
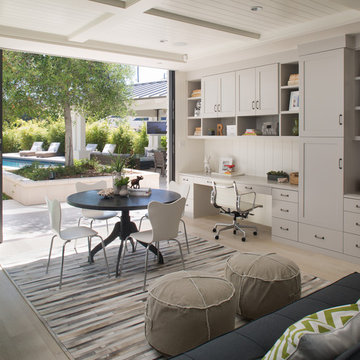
Coronado, CA
The Alameda Residence is situated on a relatively large, yet unusually shaped lot for the beachside community of Coronado, California. The orientation of the “L” shaped main home and linear shaped guest house and covered patio create a large, open courtyard central to the plan. The majority of the spaces in the home are designed to engage the courtyard, lending a sense of openness and light to the home. The aesthetics take inspiration from the simple, clean lines of a traditional “A-frame” barn, intermixed with sleek, minimal detailing that gives the home a contemporary flair. The interior and exterior materials and colors reflect the bright, vibrant hues and textures of the seaside locale.
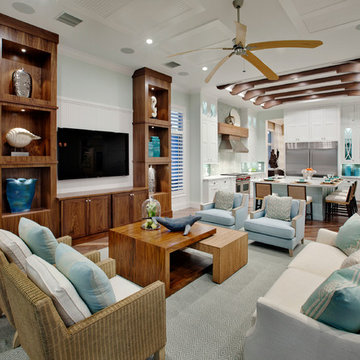
This coastal home is full of coastal accessories, soft armchairs, custom built in cabinetry, simple linen curtains, wood details...beautifully designed!!
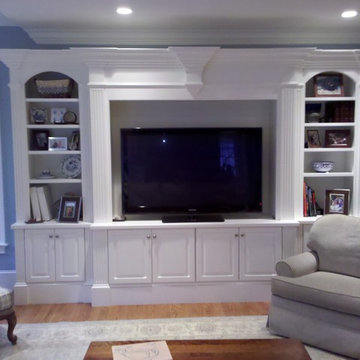
Entertainment Center: raised panel doors, open adjustable shelving, arch detail, fluted pilasters, 2 piece crown molding.
----------------------------------------------------------
Finish Carpentry & Cabinetry on this project provided by Custom Home Finish. Contact Us Today! 774 280 6273 , kevin@customhomefinish.com , www.customhomefinish.com
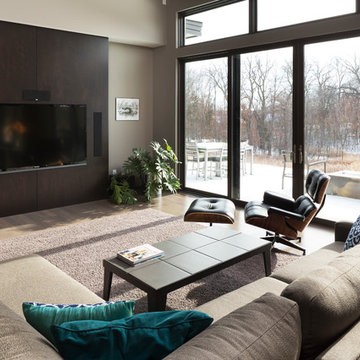
Photo Credit Landmark Photography. This home was designed with entertainment in mind. It has minimal detailing to give that contemporary transitional simplicity. The outdoor living and entertainment takes advantage of the lush wooded back lot. The see through aquarium and fireplace gives each space a feeling of coziness while allowing the open feel desired. In the basement the bar and wine cellar hosts more entertaining possibilities. Across from the bar is a sunken gulf simulator room and Theater. With the ongoing concept of open floor plan guests can communicate from the many exciting spaces in the basement.
Grey, Black Family Room Design Photos
10
