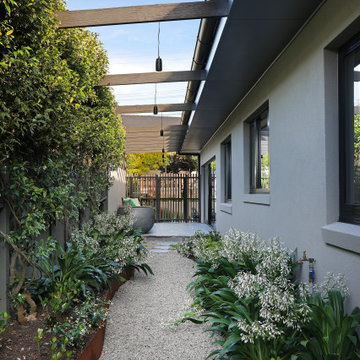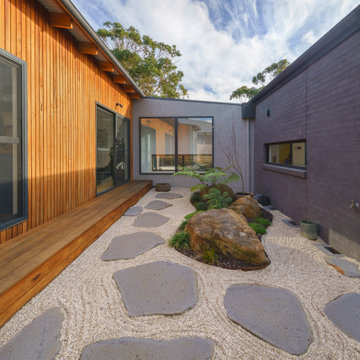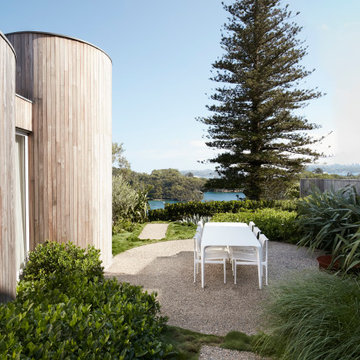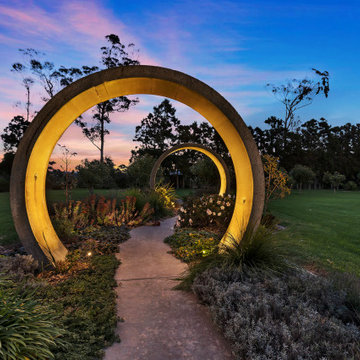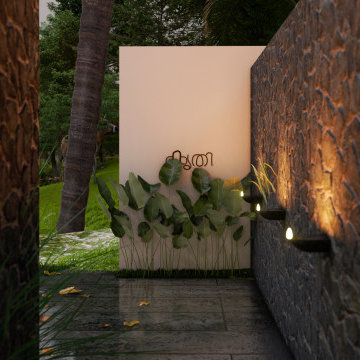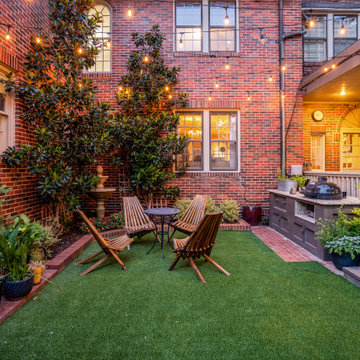Grey, Black Garden Design Ideas
Refine by:
Budget
Sort by:Popular Today
1 - 20 of 137,428 photos
Item 1 of 3

Central courtyard forms the main secluded space, capturing northern sun while protecting from the south westerly windows off the ocean. Large sliding doors create visual links through the study and dining spaces from front to rear.
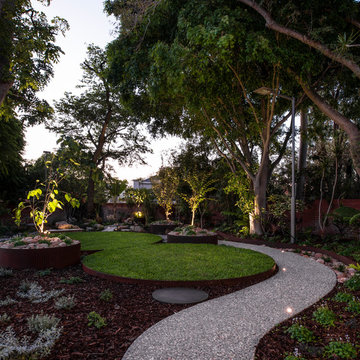
A Mid-century inspired home for which we utilised curved shapes and circles to soften the clean minimalist lines of the architecture and provide indoor-outdoor living.
Peta-anne photography

Turning into the backyard, a two-tiered pergola and social space make for a grand arrival. Scroll down to the first "before" photo for a peek at what it looked like when we first did our site inventory in the snow. Design by John Algozzini and Kevin Manning.
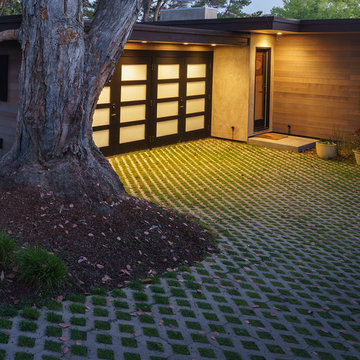
We completely renovated a simple low-lying house for a university family by opening the back side with large windows and a wrap-around patio. The kitchen counter extends to the exterior, enhancing the sense of openness to the outside. Large overhanging soffits and horizontal cedar siding keep the house from overpowering the view and help it settle into the landscape.
An expansive maple floor and white ceiling reinforce the horizontal sense of space.
Phil Bond Photography

Garden Entry -
General Contractor: Forte Estate Homes
photo by Aidin Foster
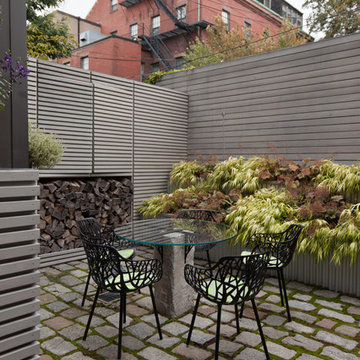
Historic Boston rises above a contemporary private courtyard in the city’s South End. Steel-framed, whitewashed fir walls enclose a vibrant, durable garden. Innovative storage solutions make efficient use of limited space. Soothing geometric patterns visually extend the volume of the courtyard, and bright plantings punctuate the landscape. Native moss joints create a soft, porous carpet between antique cobblestones. A salvaged Maine granite pier rises from the earth to form the pedestal of a table—the centerpiece of the garden. Interior and exterior spaces blend to expand urban living.

Columnar evergreens provide a rhythmic structure to the flowing bluestone entry walk that terminates in a fountain courtyard. A soothing palette of green and white plantings keeps the space feeling lush and cool. Photo credit: Verdance Fine Garden Design
Grey, Black Garden Design Ideas
1
