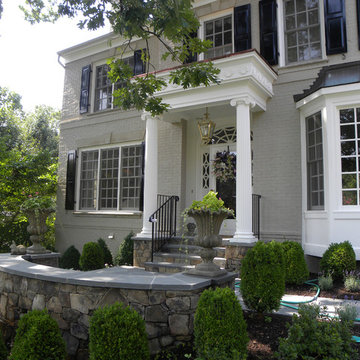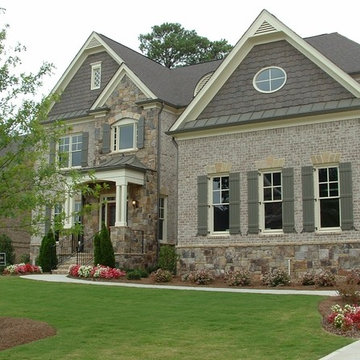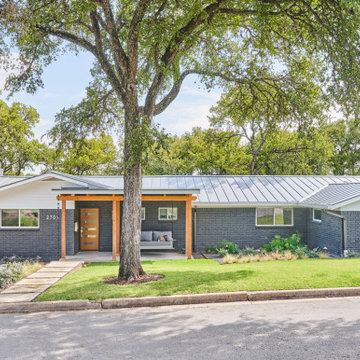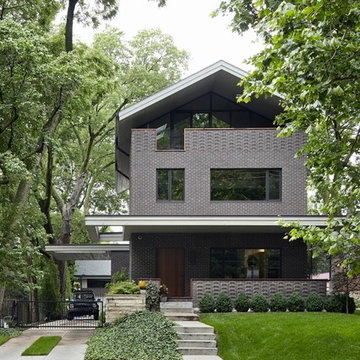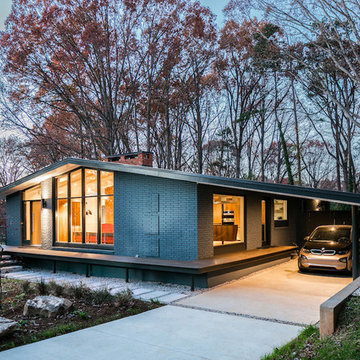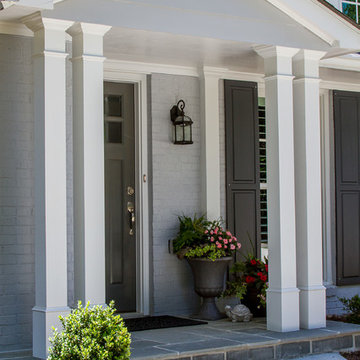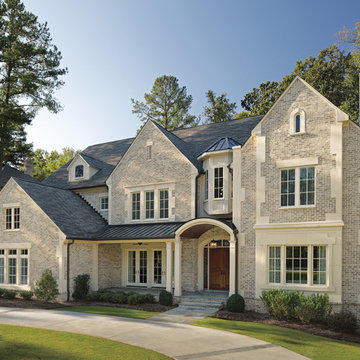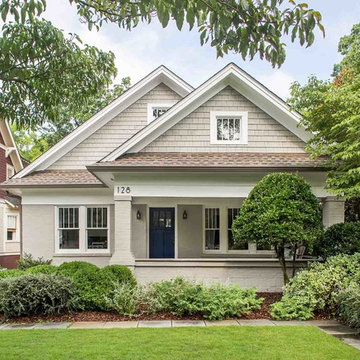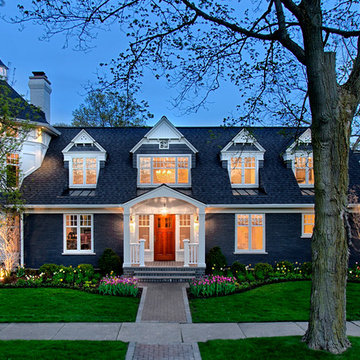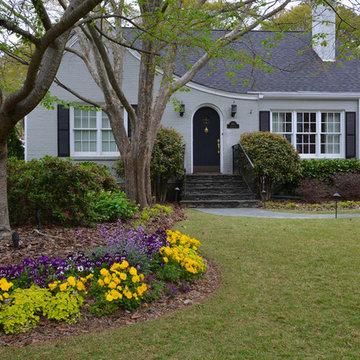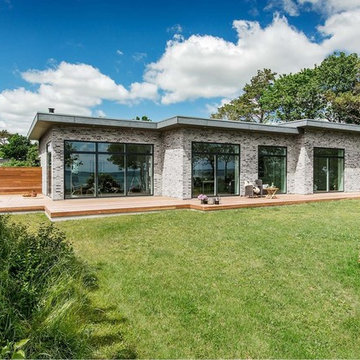Grey Brick Exterior Design Ideas
Refine by:
Budget
Sort by:Popular Today
1 - 20 of 2,915 photos
Item 1 of 3

This midcentury split level needed an entire gut renovation to bring it into the current century. Keeping the design simple and modern, we updated every inch of this house, inside and out, holding true to era appropriate touches.
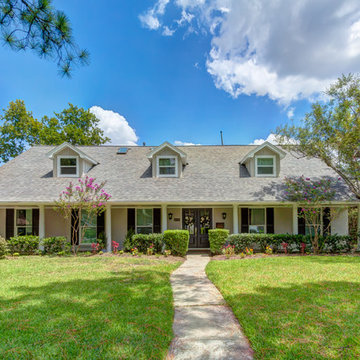
Traditional 2 Story Ranch Exterior, Benjamin Moore Revere Pewter Painted Brick, Benjamin Moore Iron Mountain Shutters and Door, Wood Look Tile Front Porch, Dormer Windows, Double Farmhouse Doors. Photo by Bayou City 360
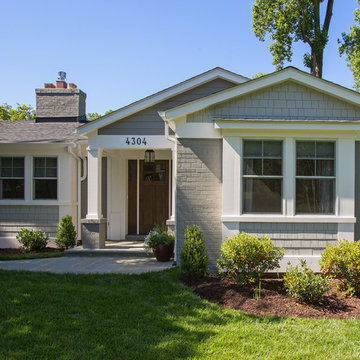
The exterior of this 1951 brick rambler was completely redesigned. A covered entryway now flocks the front door, gray bricks and shingles are used in combination with white columns on the exterior facade.

Custom cedar exterior radius arch shutters from Advantage Shutters manufactured locally in Middle Tennessee

Second story was added to original 1917 brick single story home. New modern steel canopy over front porch to disguise the area of the addition. Cedar shake shingles on gable of second floor. Matching brick brought up to the second floor on the left. Photo by Jess Blackwell
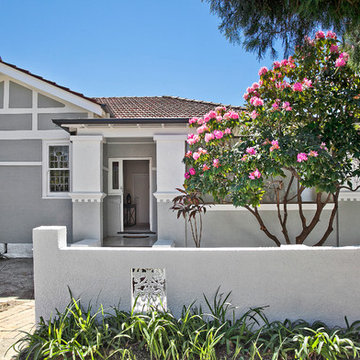
Refreshed throughout to display its classical Federation features, the home showcases multiple sundrenched living areas and charismatic wraparound gardens; innately warm and inviting.
-Crisply painted inside and out, brand-new carpeting
-Formal lounge with decorative fireplace, linked dining room
-Large separate family and dining room at the rear bathed in sunlight through walls of glass
-Expansive level backyard planted with mature flowering trees
-Leaded timber windows, high ornate ceilings throughout
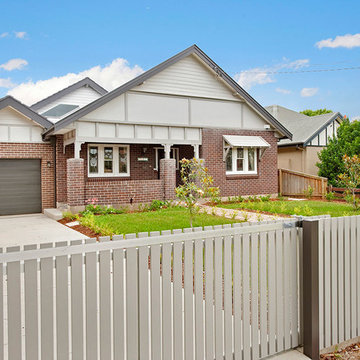
A tired but elegant bungalow updated with classic but modern colours, pathways finished in recycled bricks flanked with new plantings. A garage was added at the front of the property which works seamlessly with the original house.
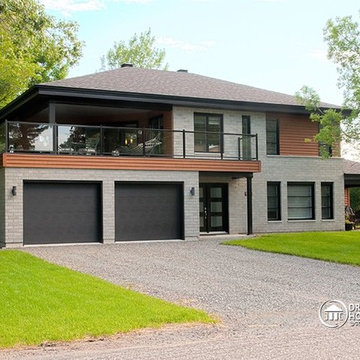
This multigenerational home plan is a beautiful and elegant solution to multiple generations living while maintaining privacy for each unit.
The main level in-law suite provides graceful living in a large living room, a beautiful kitchen/dinette with walk-in pantry, a master bedroom with large closet and a bathroom with integrated laundry area. A private covered patio completes this graceful suite.
The principle residence includes an open floor plan, ample windows and a corner office. This open living area spills onto an expansive deck which is partially covered to ensure maximum seasonal use. Two bedrooms share a generous a bathroom with independent 42'' x 62” shower. A large workshop/storage and laundry room are located on the ground floor to the rear of the garage.
A central entry provides access to both dwellings as well as the garage.
While ideally suited as a multigenerational home design, this home would also be attractive by providing a desirable income suite.
Blueprints and PDF file available for sale, starting at $1165 usd.
To see more multigenerational home designs, visit our website here: http://www.drummondhouseplans.com/mother-in-law-suites-and-multigenerational.html
Drummond House Plans - 2014 Copyright
Grey Brick Exterior Design Ideas
1
