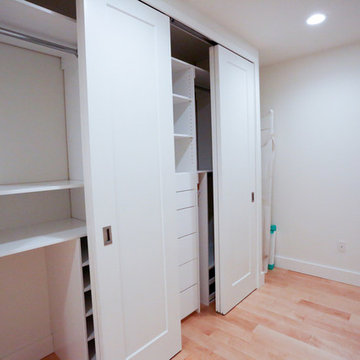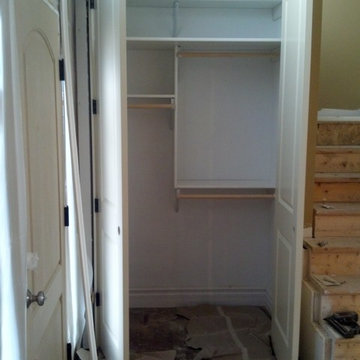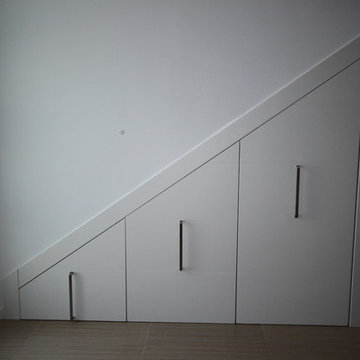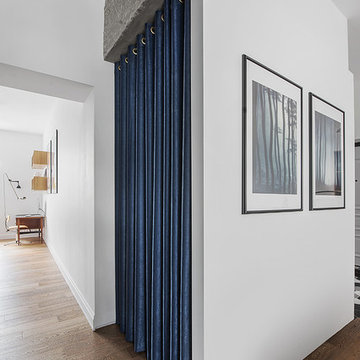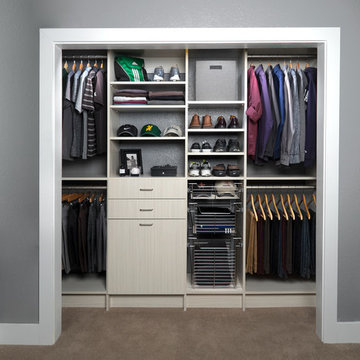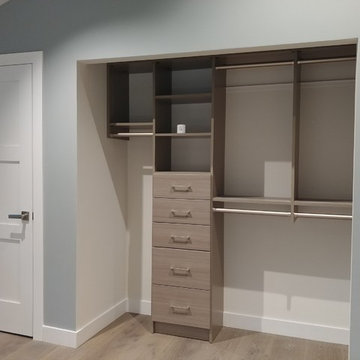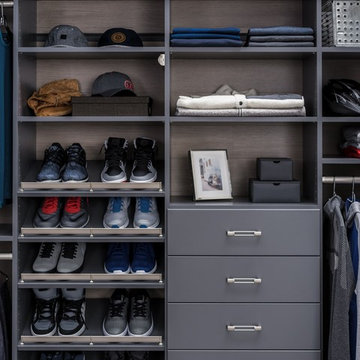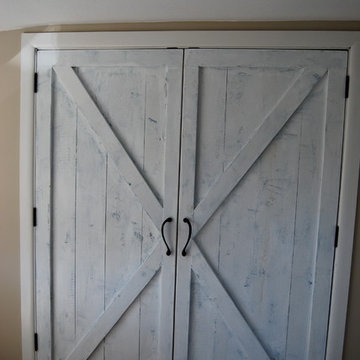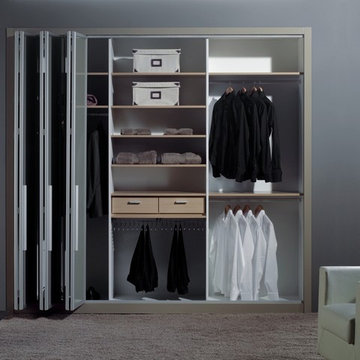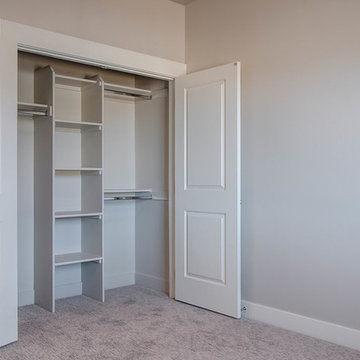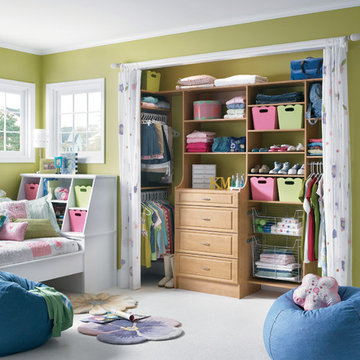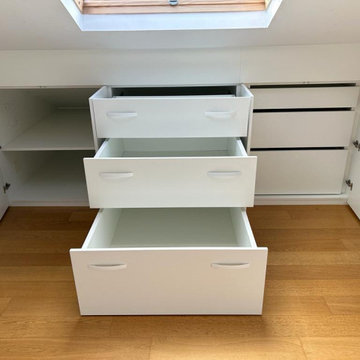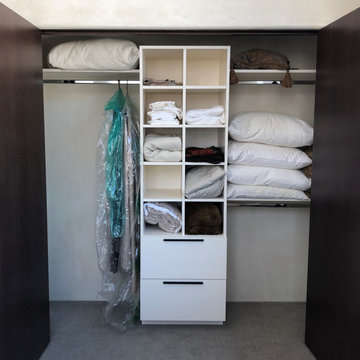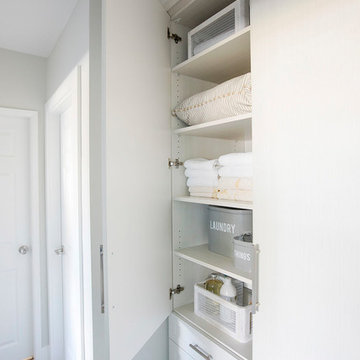Grey Built-in Wardrobe Design Ideas
Refine by:
Budget
Sort by:Popular Today
41 - 60 of 589 photos
Item 1 of 3
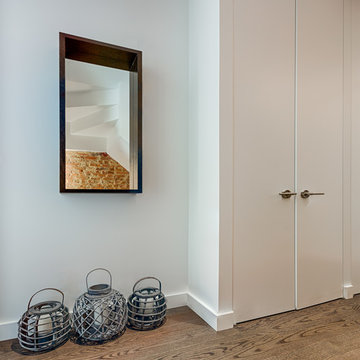
These elegant closets make keeping clothes and other small things comfortable thanks to the perfect configuration, right arrangement and big size of the closets.
Our interior designers used the white color as the prevailing color. Thanks to this color, the room always looks light and friendly. The white color creates an atmosphere warmth, comfort, coziness, and peace.
Looking to radically change the interior design of your home? Then try the best Grandeur Hills Group services and enjoy using your updated interior design!
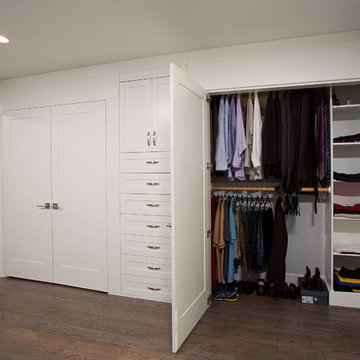
Master bedroom "his" and "her" closets provide ample space for organized clothing. The TV is hidden in the top cabinet between the closets: the doors open and tuck back in the sides to "disappear".
Architect Erin May, Photographer Greg Hadley.
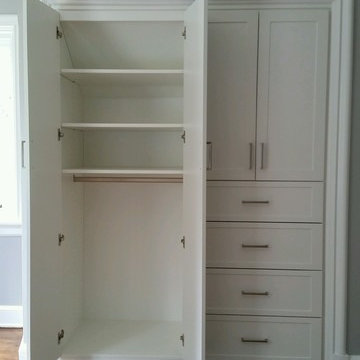
In this teenager's room we converted a typical wall closet with bi-fold doors into a closet that looks amazing and provides storage for hanging clothes, drawers, folded clothes and shoes.
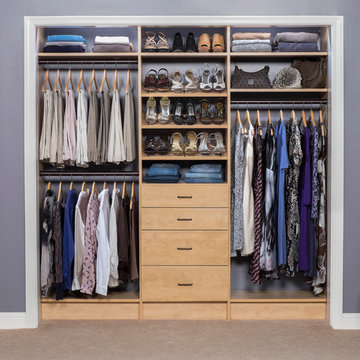
This Secret finish custom reach-in closet is not a well kept secret, but not one to hide either! Fully custom storage, it’s a joy to use and look at, especially when you have an open closet. Shown with an oil rubbed bronze hardware, this custom reach-in closet provides plenty of storage with shelves, hanging rods and drawers.

Our client initially asked us to assist with selecting materials and designing a guest bath for their new Tucson home. Our scope of work progressively expanded into interior architecture and detailing, including the kitchen, baths, fireplaces, stair, custom millwork, doors, guardrails, and lighting for the residence – essentially everything except the furniture. The home is loosely defined by a series of thick, parallel walls supporting planar roof elements floating above the desert floor. Our approach was to not only reinforce the general intentions of the architecture but to more clearly articulate its meaning. We began by adopting a limited palette of desert neutrals, providing continuity to the uniquely differentiated spaces. Much of the detailing shares a common vocabulary, while numerous objects (such as the elements of the master bath – each operating on their own terms) coalesce comfortably in the rich compositional language.
Photo Credit: William Lesch
Grey Built-in Wardrobe Design Ideas
3
