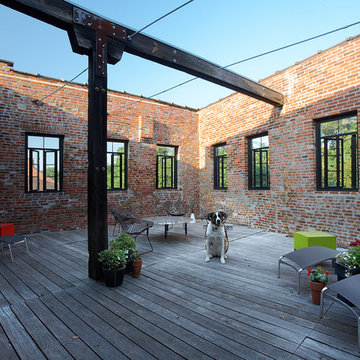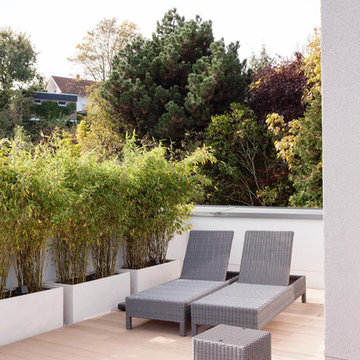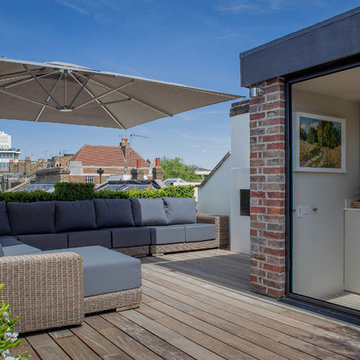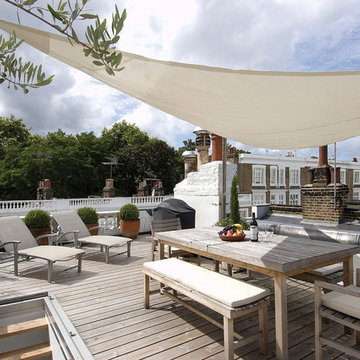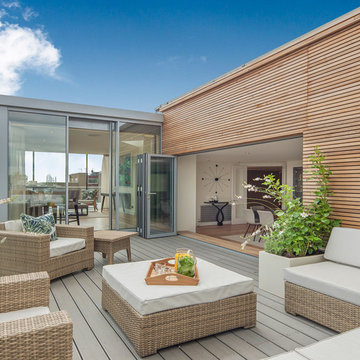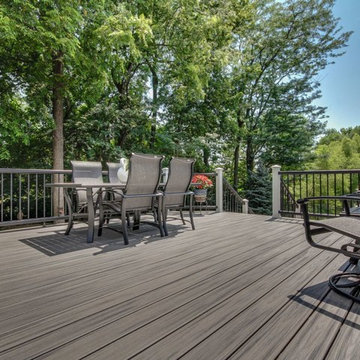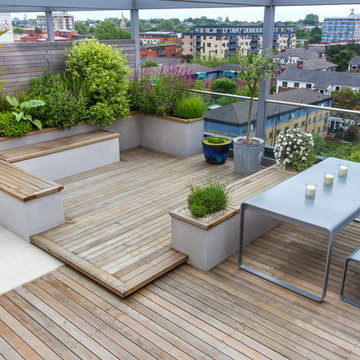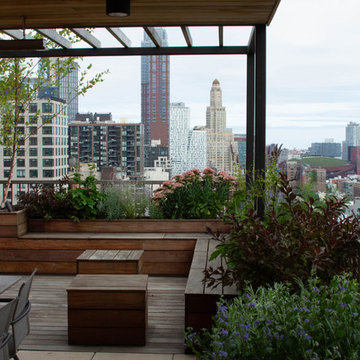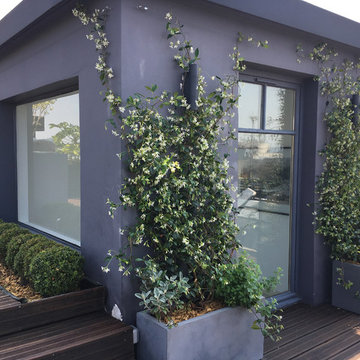Grey Deck Design Ideas with a Container Garden
Refine by:
Budget
Sort by:Popular Today
1 - 20 of 305 photos
Item 1 of 3

The garden 3 weeks after planting, on a foggy day.
Photo by Steve Masley

Reportaje fotográfico realizado a un apartamento vacacional en Calahonda (Málaga). Tras posterior reforma y decoración sencilla y elegante. Este espacio disfruta de una excelente luminosidad, y era esencial captarlo en las fotografías.
Lolo Mestanza

Multi-tiered outdoor deck with hot tub feature give the owners numerous options for utilizing their backyard space.
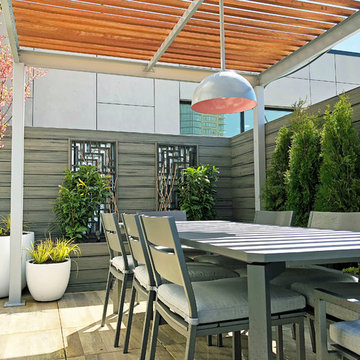
Check out one of our latest roof garden designs in Brooklyn! We love wood and metal hybrid pergolas for their slender, contemporary feel. Also, the grey pendant light with its rose-colored interior is to die for! Our redesign of the space included porcelain pavers, a pergola, custom bench seating, artificial turf, composite fencing with built-in lattices, a custom outdoor kitchen, and contemporary fiberglass planters filled with lush plantings. Porcelain pavers come in dozens of different finishes, including this one which resembles grey wood. See more of our projects at www.amberfreda.com.
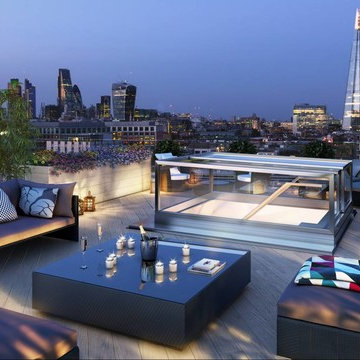
Architect Trevor Morris was keen to “reference the music” in the aesthetics of the project build, as well as bring as much natural daylight into the building as possible to create a feeling of openness throughout.

A private roof deck connects to the open living space, and provides spectacular rooftop views of Boston.
Photos by Eric Roth.
Construction by Ralph S. Osmond Company.
Green architecture by ZeroEnergy Design.
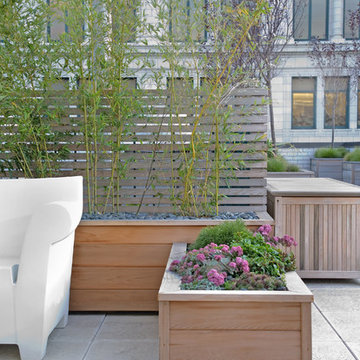
We created this conservatory by opening up the exterior wall of the kitchen allowing this breakfast area to have spectacular views of the city. This wonderfully lit and bright space is adjacent to the formal dining room, separated by a hot-rolled steel T.V for maximum convenience. the walls are paneled with an Eco- cement wall panel for an indoor/outdoor feeling.
Photo by: Andre Garn
Grey Deck Design Ideas with a Container Garden
1

