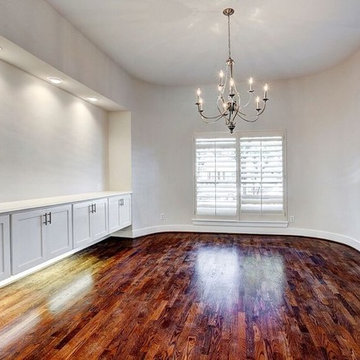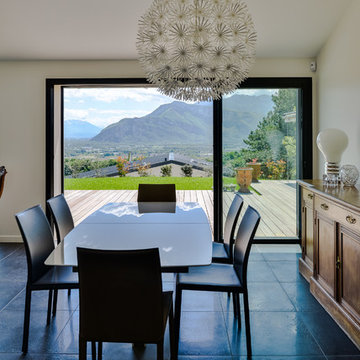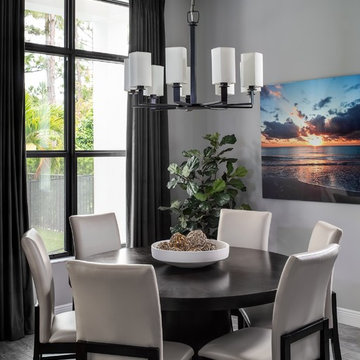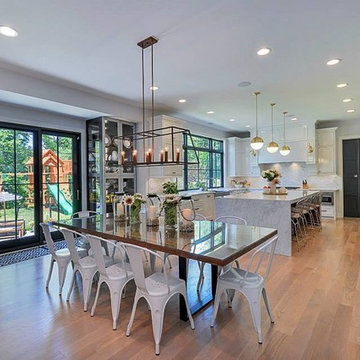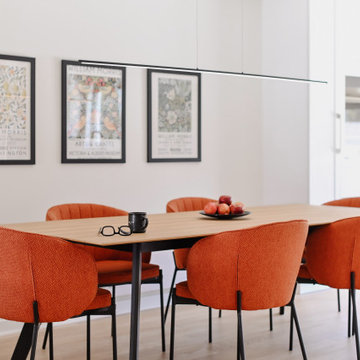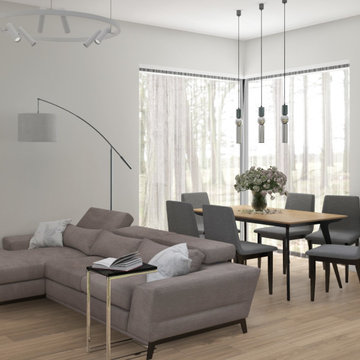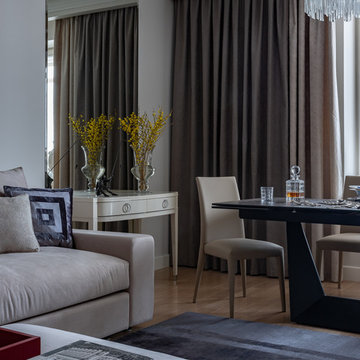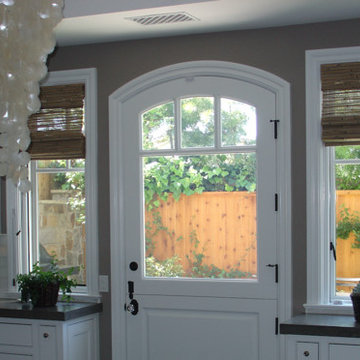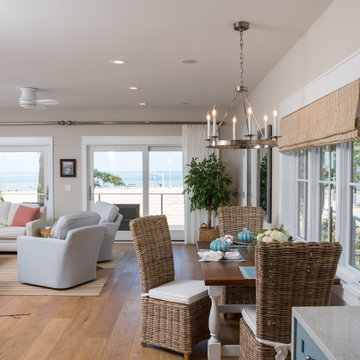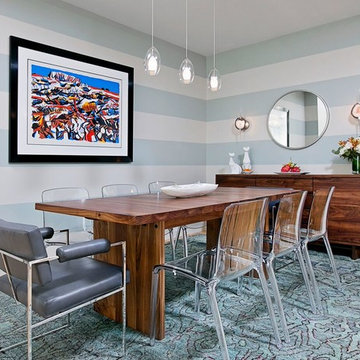Grey Dining Room Design Ideas
Refine by:
Budget
Sort by:Popular Today
41 - 60 of 3,841 photos
Item 1 of 3
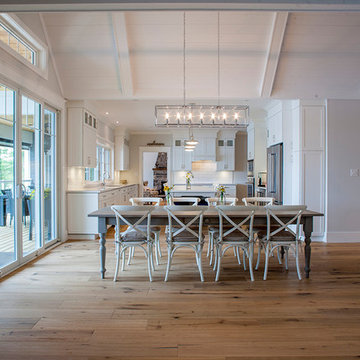
A beautiful Georgian Bay summer home overlooking Gloucester Pool. Natural light spills into this open-concept bungalow with walk-out lower level. Featuring tongue-and-groove cathedral wood ceilings, fresh shades of creamy whites and greys, and a golden wood-planked floor throughout the home. The covered deck includes powered retractable screens, recessed ceiling heaters, and a fireplace with natural stone dressing.

ダイニングキッチン
路地や庭に開放的な1階に対して、2、3階は大屋根に包まれたプライベートなスペースとしました。2階には大きなテーブルのある広いダイニングキッチンと、腰掛けたり寝転んだりできる「こあがり」、1段下がった「こさがり」、北庭に面した出窓ベンチといった緑を望める小さな居場所が分散しています。
写真:西川公朗
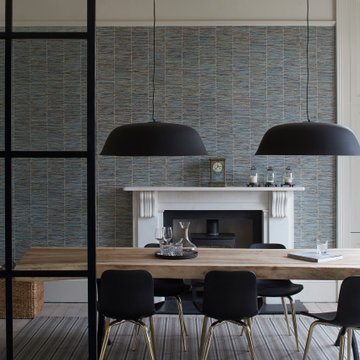
Lennox Shark rug in 100% wool flatweave finished with a false selvedge edge. The narrow widths are joined by hand to create rugs of any size and wall to wall carpeting.
The nature of the flatweave gives the designs added texture and the suppleness means they can be fitted on to almost all staircases - straight or winding.
The flatweave runners are woven and hand-finished in the UK using traditional techniques.
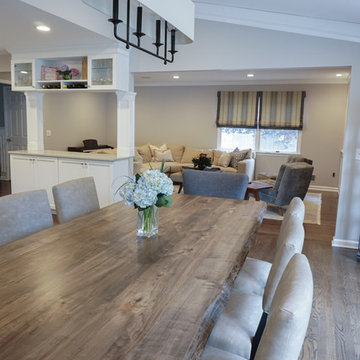
Westfield NJ Kitchen and First Floor Renovation
Photographer - Lynne HIrsh
Interior Designer - Lynne Hirsh
Contractor - Lucarello Construction
Cabinets - Peter Biffen
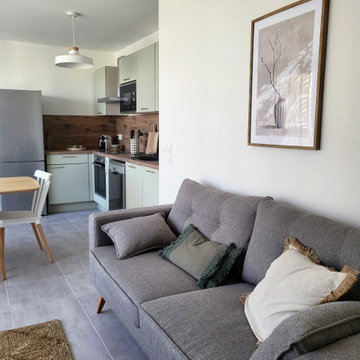
Ameublement d'un appartement T5 destiné à la location ou la colocation. Nous avons également pris en charge la conception et l'installation de la cuisine afin que tout s'intègre dans la décoration . Projet Clé en main !
Creating good flow between indoor and outdoor spaces can make your home feel more expansive. Encouraging extra flow between indoor and outdoor rooms during times you are entertaining, not only adds extra space but adds wow factor. We've done that by installing two large bifold accordion doors on either side of our dining room.
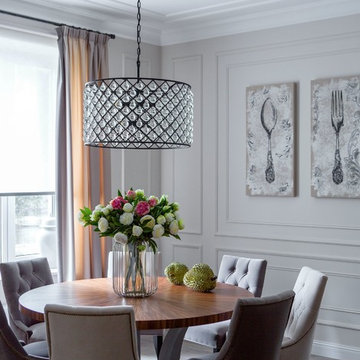
Автор проекта - архитектор Олейник Оксана
Автор фото - Сергей Моргунов
Дизайнер по текстилю - Вера Кузина

Layers of texture and high contrast in this mid-century modern dining room. Inhabit living recycled wall flats painted in a high gloss charcoal paint as the feature wall. Three-sided flare fireplace adds warmth and visual interest to the dividing wall between dining room and den.
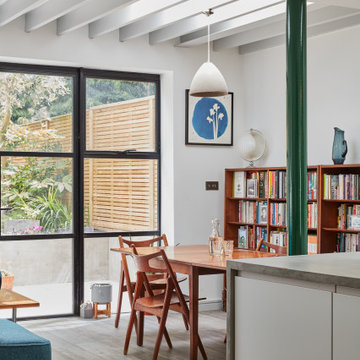
New open plan dining room, with natural light coming from rooflight, hidden by exposed joists. The new featured column was painted green which makes a statement of it.

La table en bois massif a ete posé sur les pieds metalliques noir reprenant la couleur de l’assise des chaises chinées.
Elle fait parfaitement la jonction entre la cuisine et le salon et hamonise la circulation dans l’appartement grâce a l’ouverture de la cloison.
Grey Dining Room Design Ideas
3
