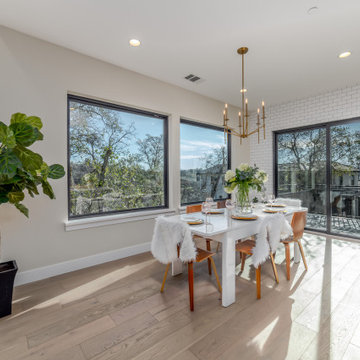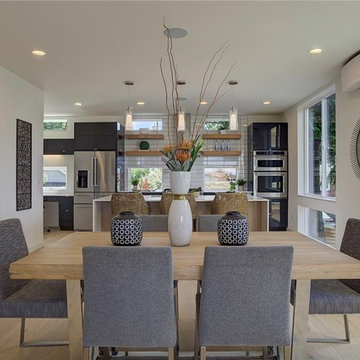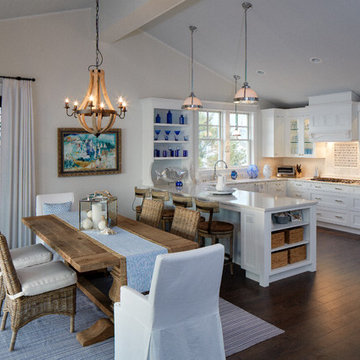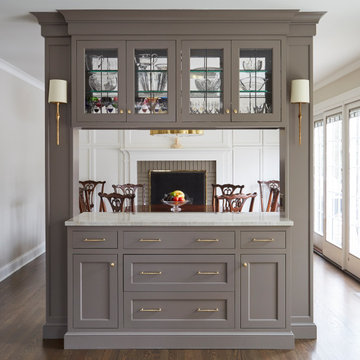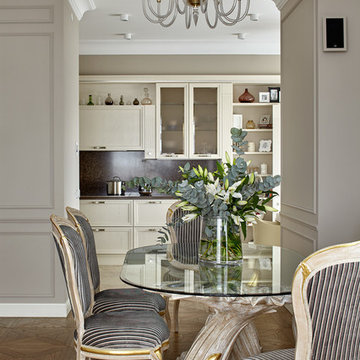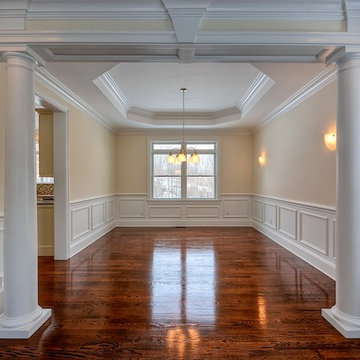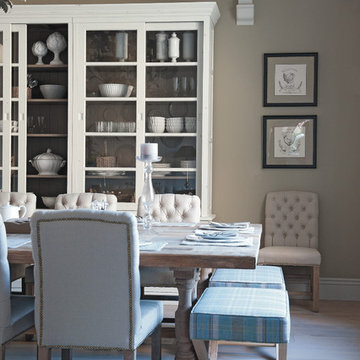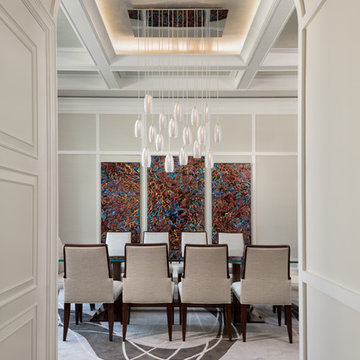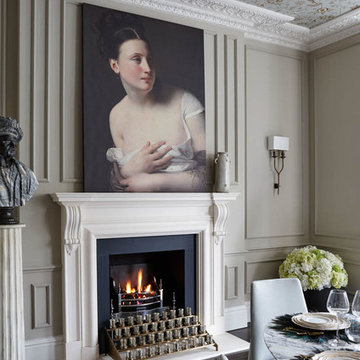Grey Dining Room Design Ideas with Beige Walls
Refine by:
Budget
Sort by:Popular Today
1 - 20 of 2,922 photos
Item 1 of 3

A contemporary holiday home located on Victoria's Mornington Peninsula featuring rammed earth walls, timber lined ceilings and flagstone floors. This home incorporates strong, natural elements and the joinery throughout features custom, stained oak timber cabinetry and natural limestone benchtops. With a nod to the mid century modern era and a balance of natural, warm elements this home displays a uniquely Australian design style. This home is a cocoon like sanctuary for rejuvenation and relaxation with all the modern conveniences one could wish for thoughtfully integrated.
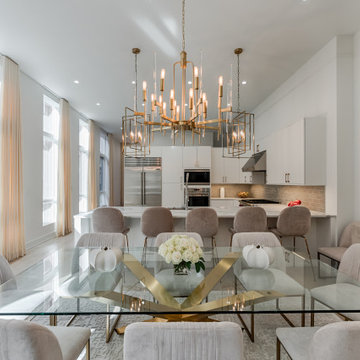
Reflective materials like antique mirror, glass, and brushed gold are found throughout the dining room to add a glamorous feel to the space.
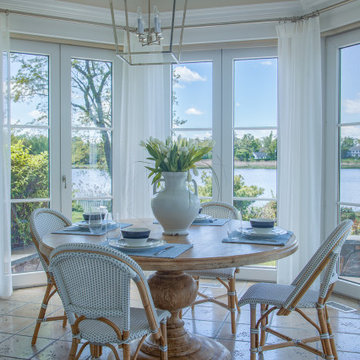
After shot of the eat in area/kitchen.
A eat in area space overlooking the bay. DLT Interiors created a clean, white and open transitional/coastal design for this eat in area .
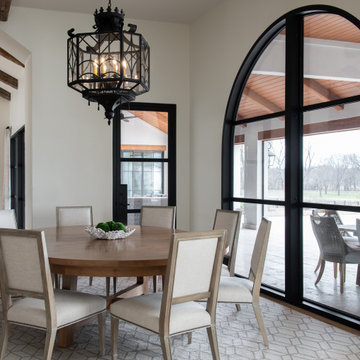
Martha O'Hara Interiors, Interior Design & Photo Styling | Ron McHam Homes, Builder | Jason Jones, Photography
Please Note: All “related,” “similar,” and “sponsored” products tagged or listed by Houzz are not actual products pictured. They have not been approved by Martha O’Hara Interiors nor any of the professionals credited. For information about our work, please contact design@oharainteriors.com.

With an open plan and exposed structure, every interior element had to be beautiful and functional. Here you can see the massive concrete fireplace as it defines four areas. On one side, it is a wood burning fireplace with firewood as it's artwork. On another side it has additional dish storage carved out of the concrete for the kitchen and dining. The last two sides pinch down to create a more intimate library space at the back of the fireplace.
Photo by Lincoln Barber
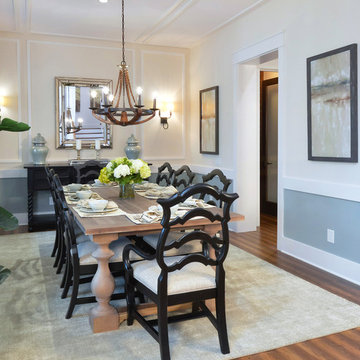
Photography by William Quarles. Custom Built Home by Arthur Rutenberg Homes/Chuck Lattif, President Coastal Premier Homes LLC/clattif@arhomes.com
Grey Dining Room Design Ideas with Beige Walls
1

